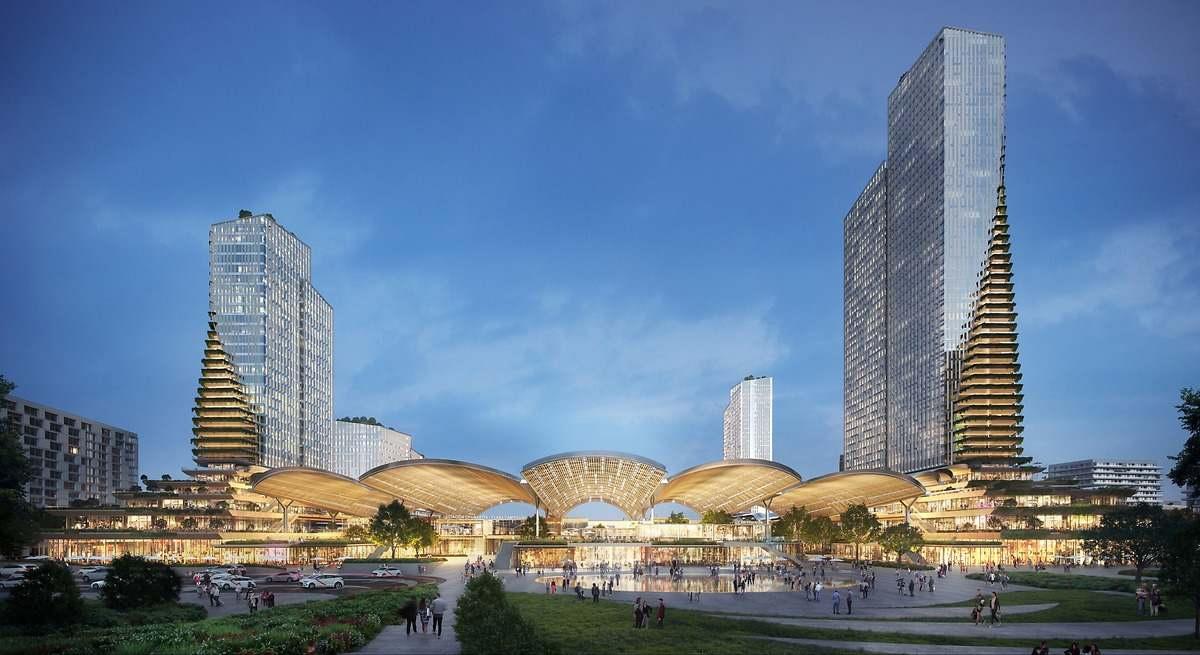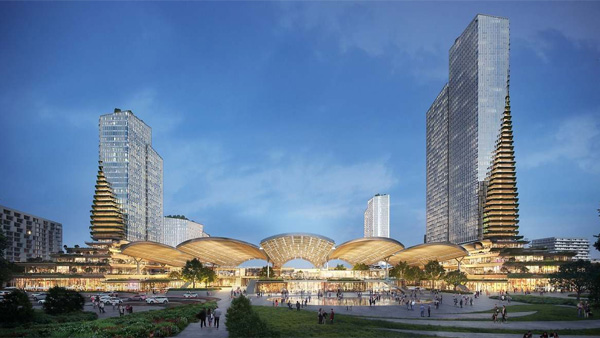A 54-floor skyscraper beside Chamartín

Adif has approved the Partial Interior Renovation Plan (PPRI) to transform Chamartín Station and its surroundings, as part of the Madrid New North project. This is a green light for the construction of four towers, two of which will be high-rise office buildings (up to 54 and 42 floors). The plan allocates 174,977 square meters for railway use and 180,000 for the service industry (offices only). The towers will be located at the east and west ends of the station, including Adif’s future headquarters. The urban design maintains the structure stipulated in the previous international competition, and improves the integration with public transport, providing for a new intermodal transport hub and pedestrian connections. Priority is given to the visual transition to residential areas, and 54,000 square meters are allocated to greenery. The project seeks to bridge the urban gap created by Chamartín while forming a new business center. Following Adif’s approval, the plan will be reviewed by the governments of both the larger autonomous region and the city of Madrid.
El Economista: Adif da luz verde a un rascacielos de 54 plantas junto a la estación de Chamartín



