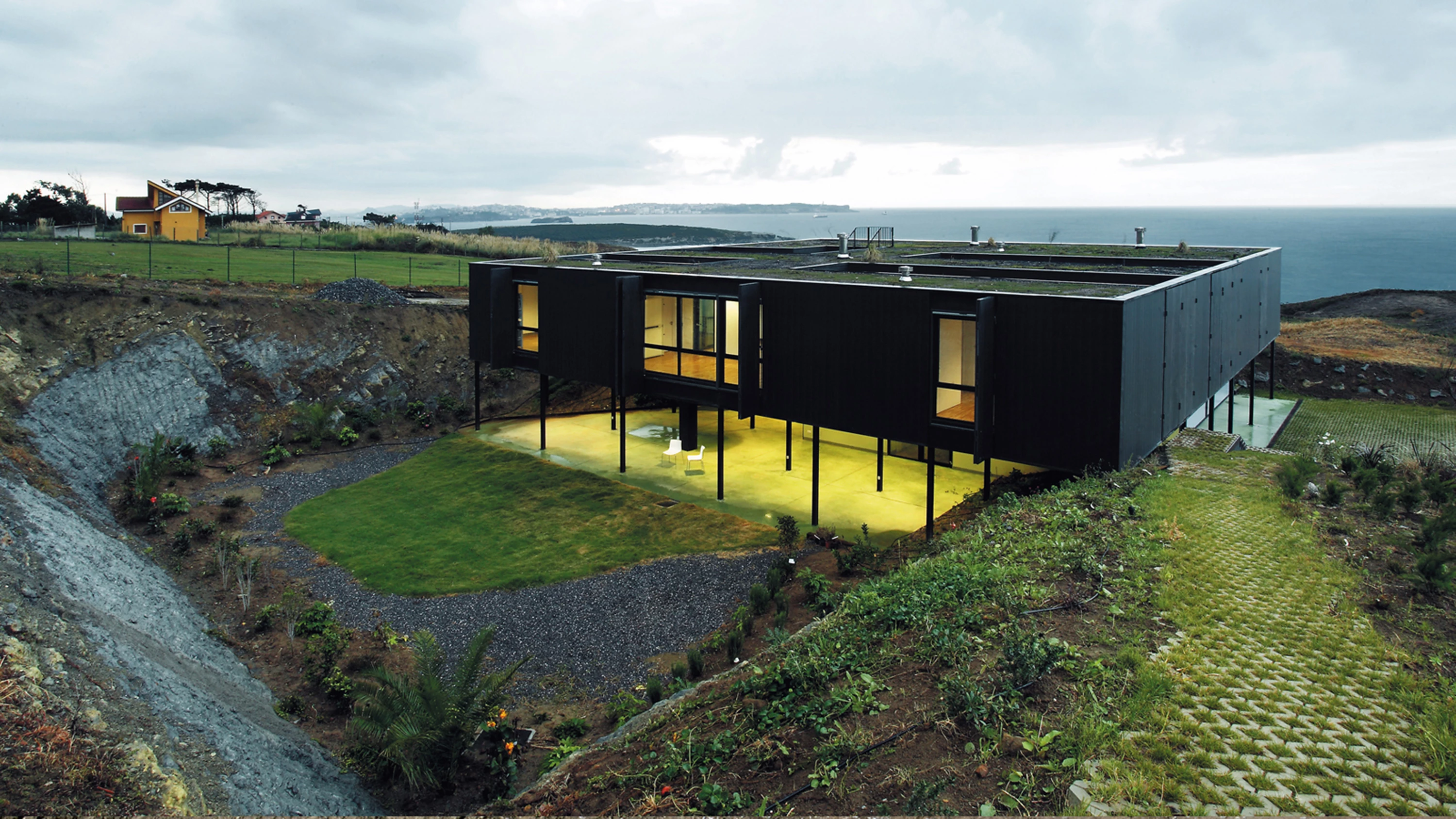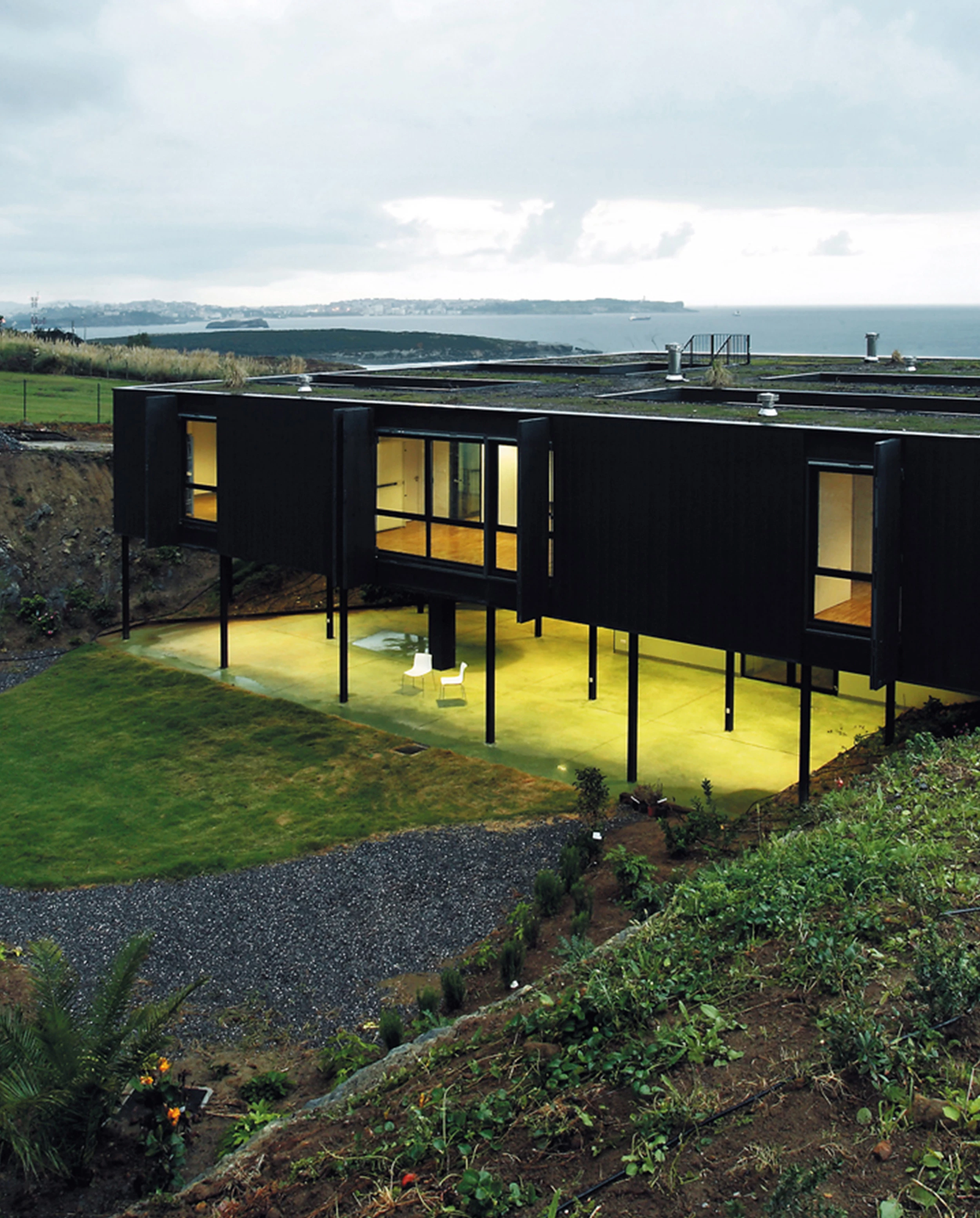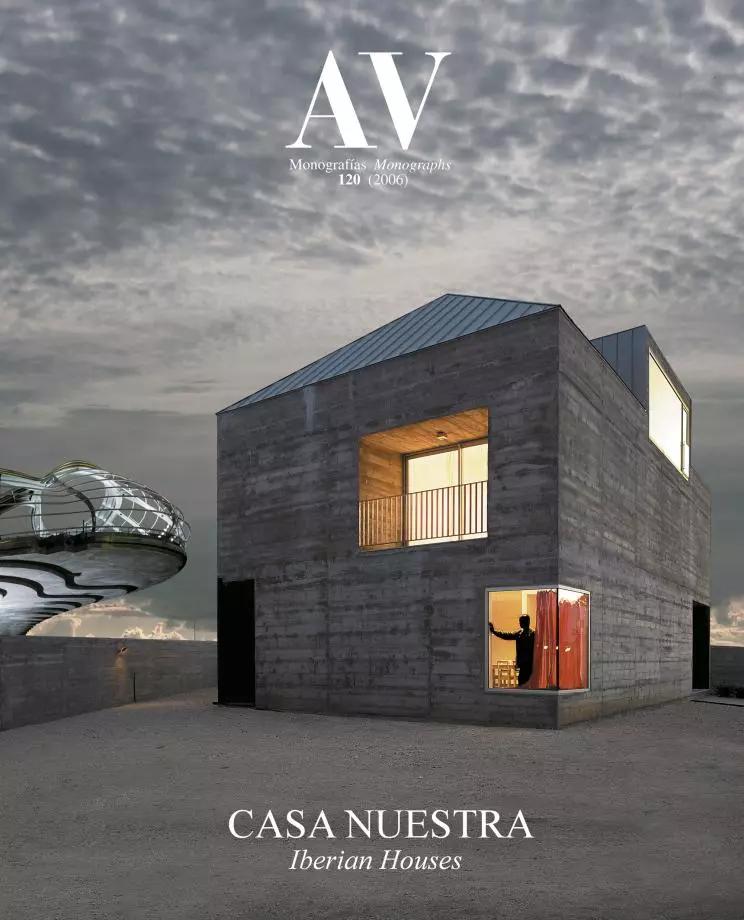OS House, Loredo
Nolaster- Typologies House Housing
- Material Zinc Metal
- Date 2005
- City Loredo (Cantabria) Cantabria
- Country Spain
- Photographer José Hevia Jan Bitter
A couple bought one of the very few plots with views of the sea that remained unbuilt in the Bay of Biscay. After scouting every sea village from Plentzia to San Vicente de la Barquera for almost a year, they found the place they where looking for in a residential estate close to Loredo, a suburban Santander vacation site. The plot is highly sloped over a 30 meter high cliff where the waves break. Whenever someone from the dry interior arrives here, they wonder why all the houses face south and not the sea, without realizing that the sun is most appreciated by people from the highlands who come around to buy a holiday house, while the sea is just obvious. The client however came looking precisely for the contact with the sea, the waves, the wind. The wind is so strong in this area that trees cannot grow, so the first step was to level the land in order to open a rear garden sheltered from the persistent winds. To interfere as little as possible with the visual topography of the landscape the house is ‘glued’ to the ground and the facades and roof are directly related with their natural context. The idea of a ‘crouching’ building underlies all the decisions concerning volume, position, occupation and external image. Thus, the house is included within a prism with a squared base and a height of three and a half meters. The roof is ecological and walkable and is the most visible facade of the house. None of the pieces over the roof is higher than the horizon line seen from the street.
The property requires a holiday house program conditioned by its intensity of use in terms of number of inhabitants, the duration of their stay, or the season. This program complexity (couple, family, friends; summer, winter; weekend, long term) is solved attending to values of low energy, spatial simplicity and use flexibility. Soon it was clear that the experiment had to focus on the search of a floor plan model that could take in the different flows, exploring the possiblity of organizing a complex domestic space per simple addition of basic spaces. Each one of them is associated to a fragment of program and to a degree of uncertainty, the question of what its use will be over the course of the years. There are certain places like the kitchen, which will foreseeably have the same function, and others as the living room towards the south, which can be the main living area during winter, a bedroom or playroom. The floor plan is thus characterized by a wide variety of possibilities... [+]
Cliente Client
Carmen Salgado, José Miguel Oriol
Arquitectos Architects
Nolaster: Carmina Casajuana, Beatriz G.Casares, Marcos González, Pablo Oriol, Fernando Rodríguez, Arturo Romero
Consultores Consultants
Francisco José Vinagrero/AV2 (aparejador quantity surveyor); Constantino Hurtado (estructura structure); Fernando Rodríguez Cerón (instalaciones mechanical engineering)
Contratista Contractor
Ramiro Bra /Volga
Fotos Photos
José Hevia; Jan Bitter,







