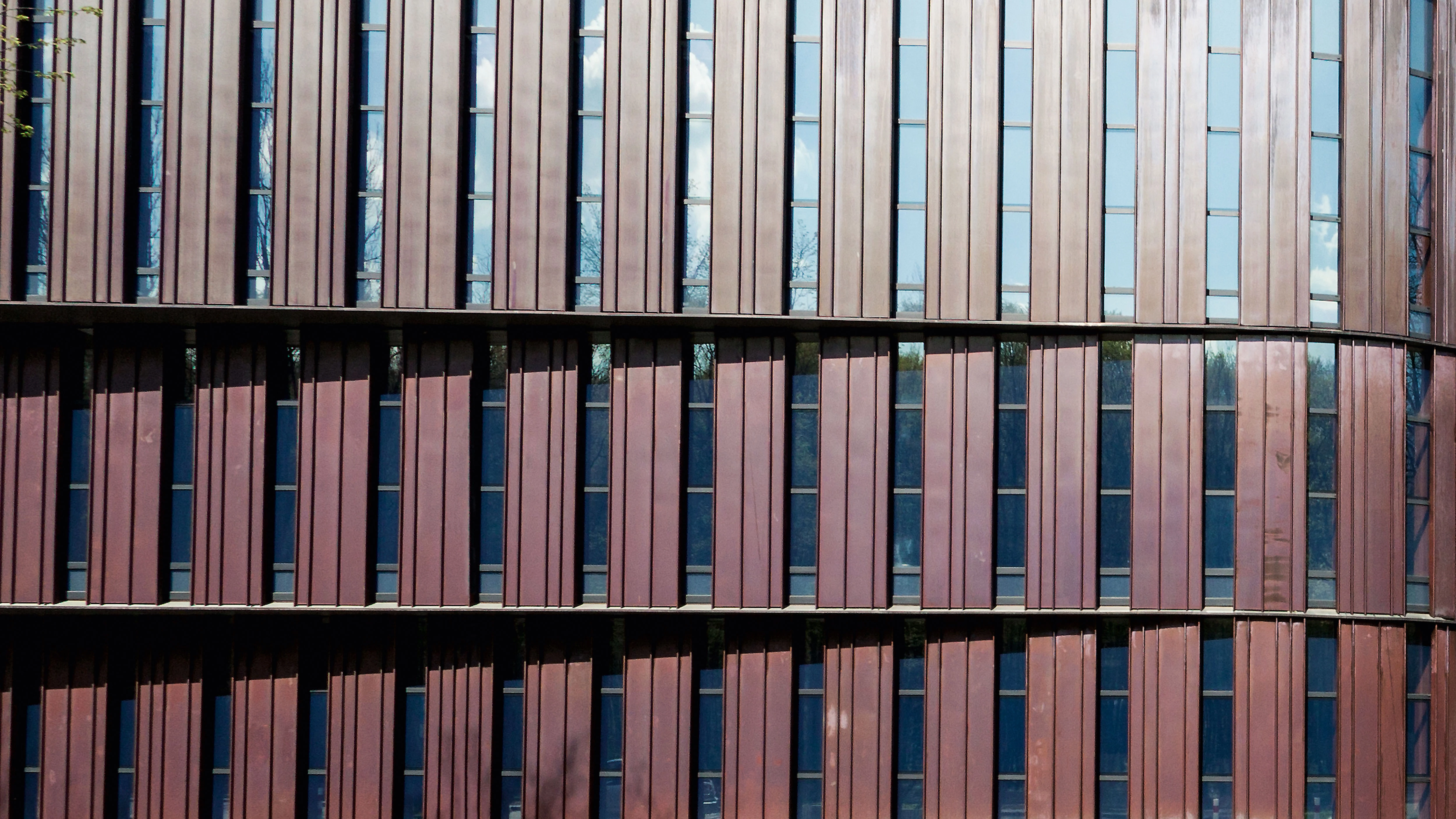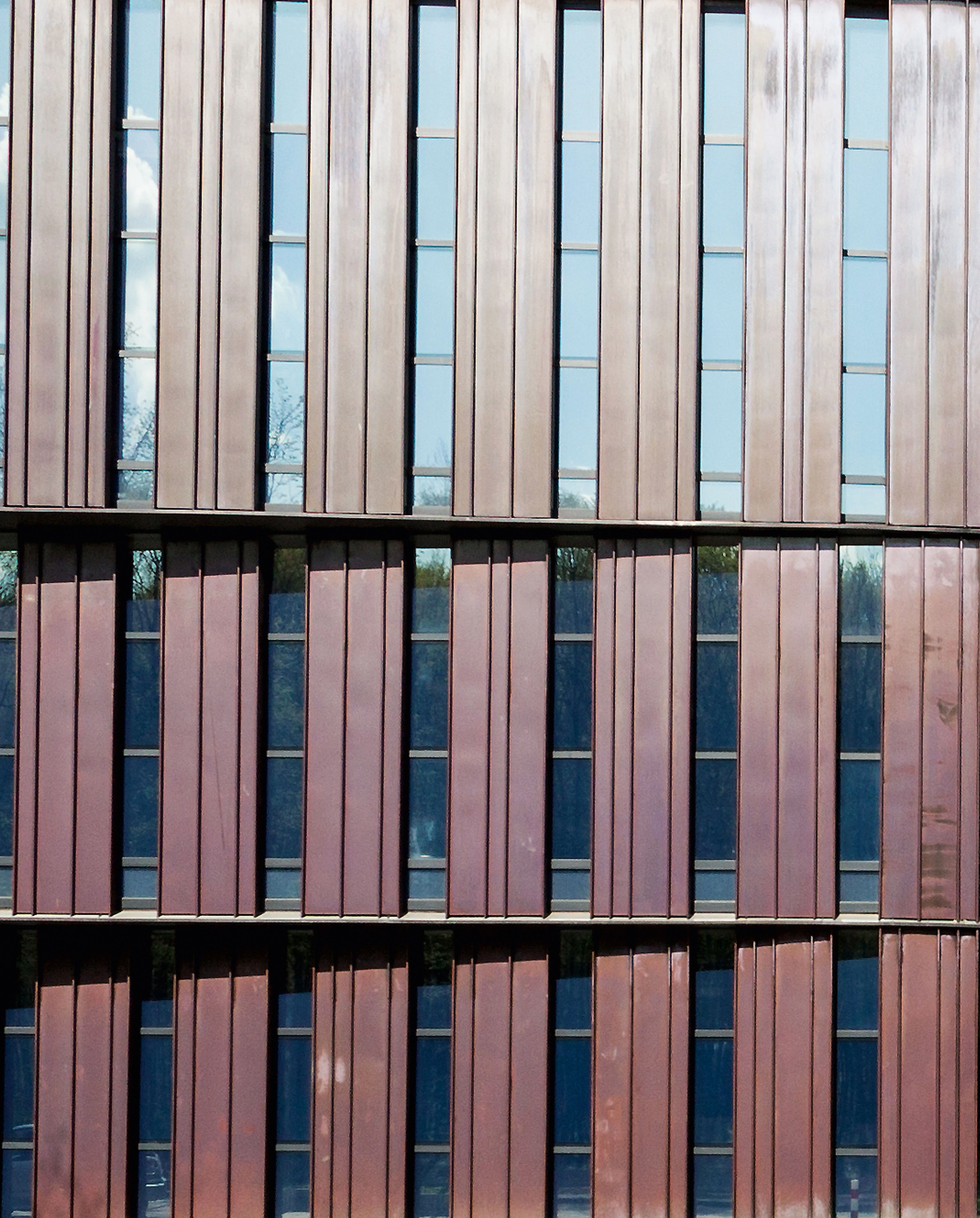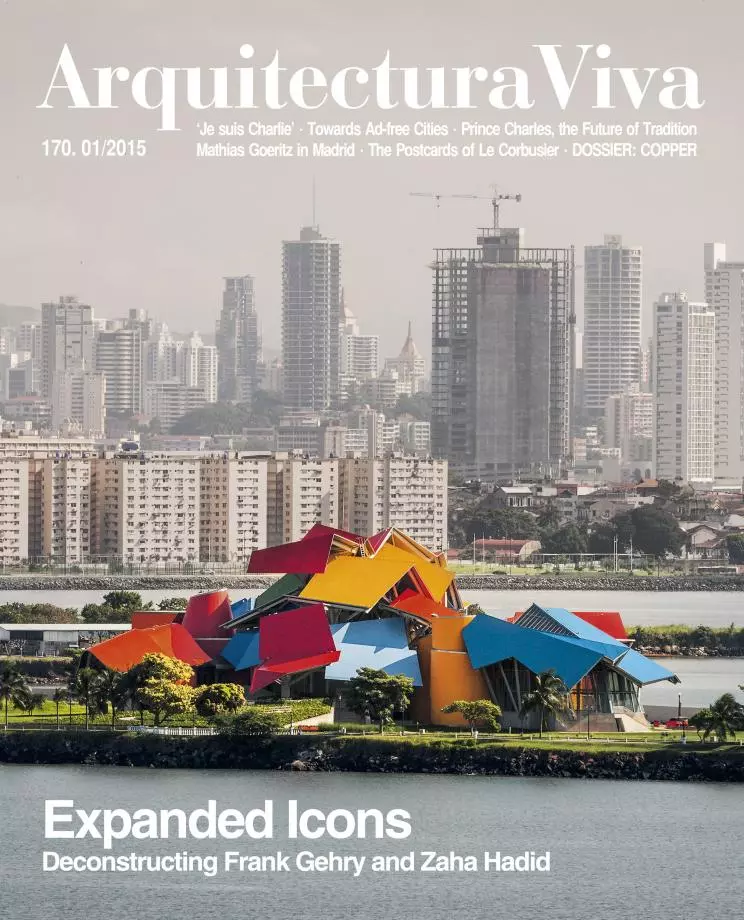University Building in Bialystok
Arkon Jan Kabac Meteor Architects- Typologies Education College
- Material Copper Metal
- Date 2012
- City Bialystok
- Country Poland
- Photographer Bogdan Pszonak
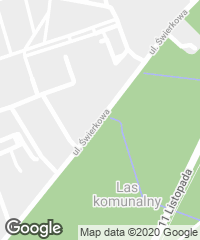
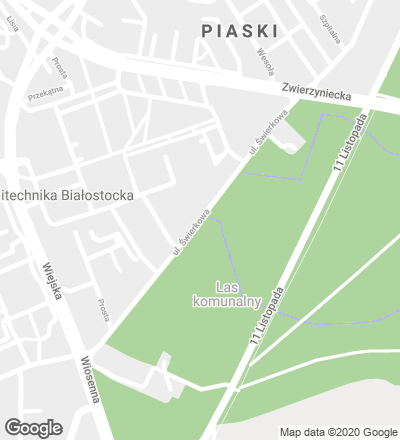
Containing an auditorium, a theater, conference rooms, lecture halls, music and plastic arts rooms, and a cafeteria, this university building adapts to the irregular geometry of the site through a tiered profile, sharpening as the floor plans narrows to form a pointed and expressionist corner. The dynamic quality of the result is accentuated by the curvature of the elevation in the entrance area, as well as by the light and progressive shifting of the floor plans, with the cantilevers increasing towards the corner. Reinforced by impost lines and by shadows produced by the cantilevers, the horizonal emphasis is counterbalanced by the modular scheme of the rest of the facade, marked by the emphatic vertical rhythm of windows and details.
In order to achieve the bending and curving effects with maximum simplicity, it was decided that copper panels be used, and all in brown. These 0.7-millimeter-thick panels are placed by means of cross-seam joints on plywood panels 18 millimeters thick which give them rigidity. Completing the facade is a conventional subframe of aluminum profiles fixed to plaques in a a three-dimensional arrangement to facilitate perfect verticality of the envelope and be able to absorb the irregularities of the inner loadbearing layer. To wrap up the exposed lateral edges of the panels, the jambs of the windows, and the lower surfaces of the cantilevers, special pieces of the same material were used to clad the rest of the building’s facade.
Obra Work
Edificio para la Facultad de Pedagogía y Psicología de la Universitad de Bialystok Lecture and Performance Hall for the Faculty of Pedagogy and Psychology at the University of Bialystok (Poland).
Arquitectos Architects
Arkon Jan Kabac & Meteor Architects / Jan Kabac, Anna Pszonak, Bogdan Pszonak, www.meteorarchitects.pl
Contratista princial General contractor
Polbud, S.A.
Cobre Copper
Aurubis.
Bloques hormigón Concrete bricks
CJ blok.
Sujeción bloques Brickwork support system
Halfen.
Ventanas Windows
Reynaers.
Techos Ceilings
OWAcoustic.
Techos de cobre Copper ceilings
Aurubis.
Iluminación Lighting
Philips.
Puertas de madera Wooden doors
Awruk.
Ventilación Ventilation
D+H.
Paneles móviles Mobile walls
Abopart.
Fotos Photos
Bogdan Pszonak.

