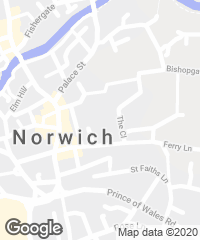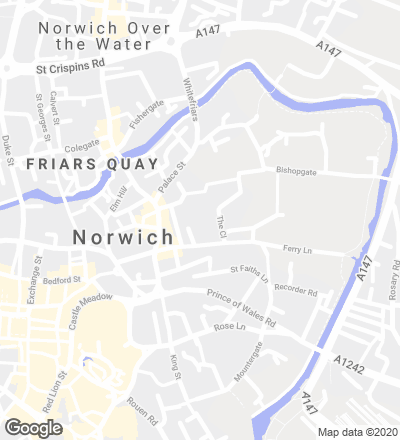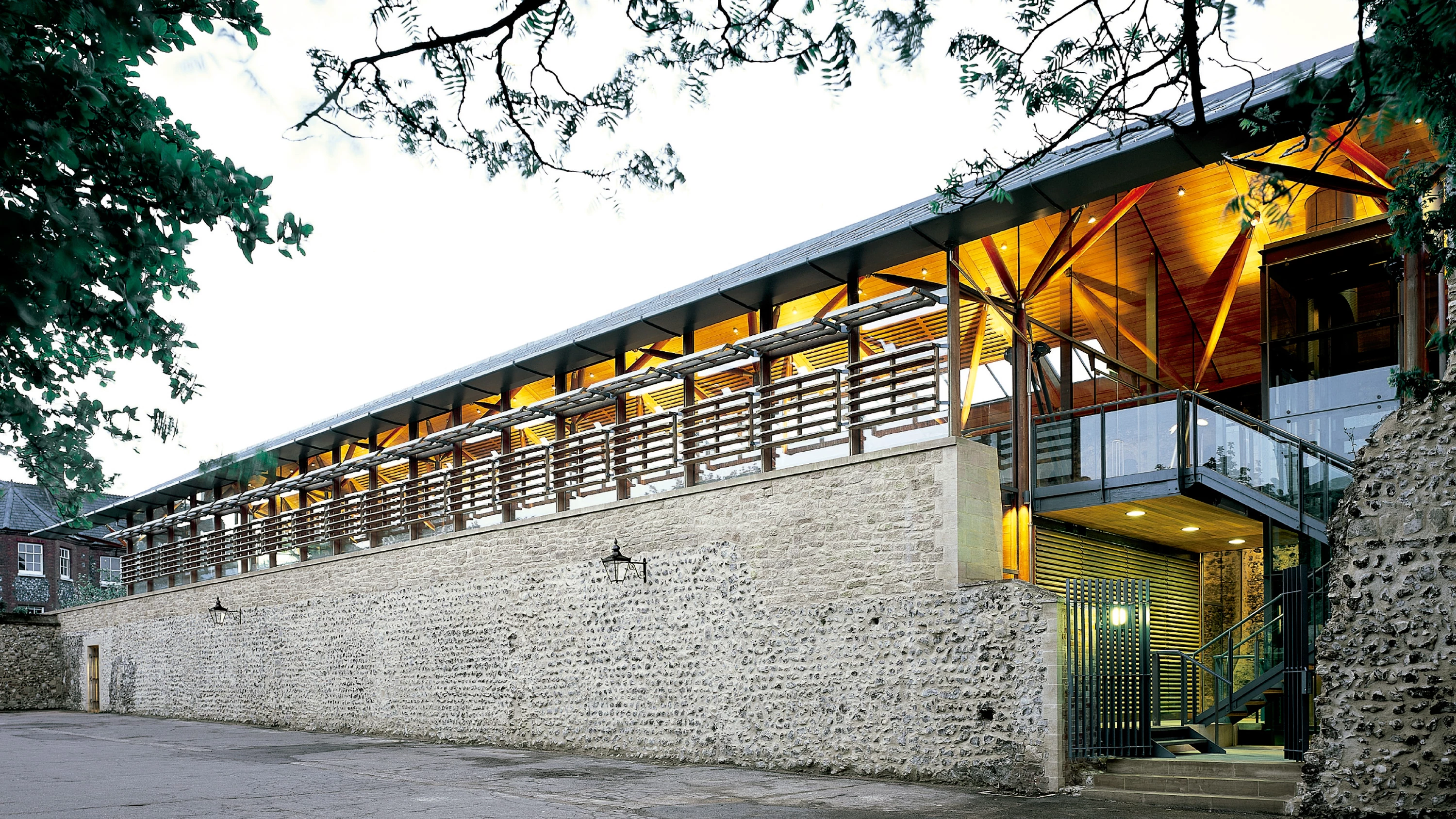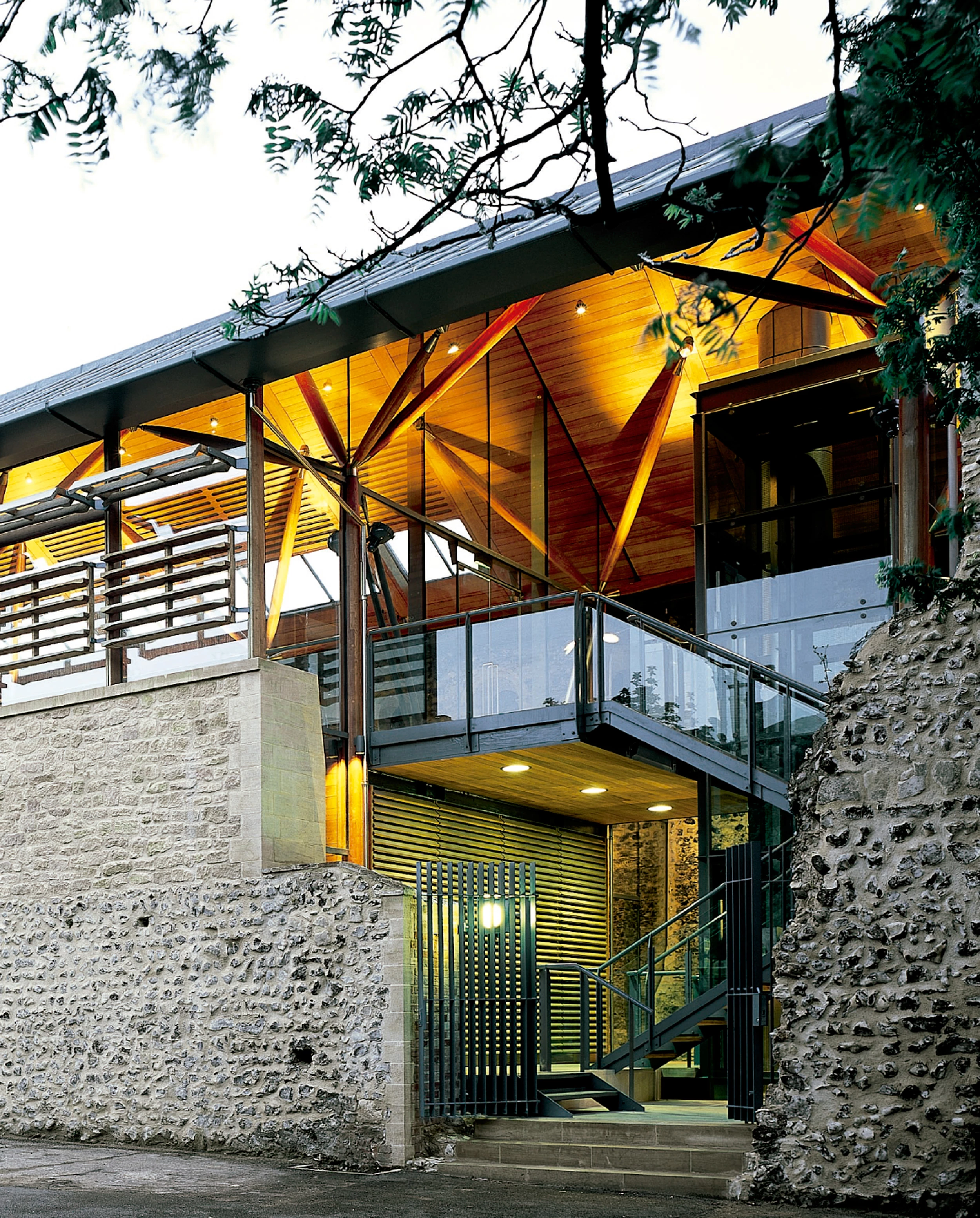Cathedral Refectory, Norwich
Hopkins Architects- Typologies Culture / Leisure Refurbishment Religious / Memorial Restaurant
- Material Wood
- Date 2004
- City Norwich
- Country United Kingdom
- Photographer Paul Tyagi


In Norwich’s anglican cathedral, emblematic temple of the old English city, a restaurant, together with the new hostelry still in progress, shall form part of the visitors’ center that the ecclesiastical institution wishes to create in the old building. The project, like the stone architecture it blends into, is generated from the need to respond to a structural problem that in this case has to do with raising a building between walls without using them as support. The new restaurant goes up where the old refectory of the monks used to be, in the southern wing of the cloister, delimited by two walls of stone masonry dating from 1125. The first one has a series of Romanesque arches on to the library and the second, half-ruined and with a few jagged flint teeth, has been completed with local rubble limestone. The cast lead roof, pitched as the cathedral’s own, projects over the aforementioned walls and rests on three props that, like fingers, transmit the load on to thin columns; these emerge from their own foundations, guaranteeing total structural and constructive independence between old and new.
A strip of pebble stones that serves to mark a transition and a toplit perimetral gallery (for visitors on one side and for staff on the other), are placed between the new oak wood volume and the old walls. This space, which produces a moving sensation similar to that one experiences beneath the vaults of a cathedral, makes circulation easier and allows to walk around the exterior under cover, just like in a cloister. From this area one is able to access each one of the three staircases of the complex, strategically placed and following simple itineraries to ensure that nobody gets lost and there are no dead ends.
English oak was chosen for its long tradition in ecclesiastical settings, for its extraordinary strength, essential to enable the cantilevering structure to work, and for its particularly autochthonous character. It is practically the only material used in the project, either as cladding or as structure, in constructional elements or in furniture, in interior enclosures or in the groups of louvres that protect the southern facade from sunlight. Glass, used in a clearly contemporary manner on facades and rooflights, virtually
rebuilds the old volume of the refectory above the south wall, accentuating both the difference between stone and wood and the sensation of lightness that this new construction in the interior of an old building manages to convey... [+]
Cliente Client
The Dean and Chapter of Norwich Cathedral
Arquitectos Architects
Michael Hopkins
Colaboradores Collaborators
Andrew Barnett, Mike Taylor, Sophy Twohig, Gary Collins, Emma Frater, Aikari Paing, Amy Napier, Freeland Rees Roberts (arquitecto de la catedral cathedral architect)
Consultores Consultants
Buro Happold (estructura e instalaciones structure and services); Gardiner Theobald (gestión del proyecto project management); Davis Langdon and Everest (aparejadores quantity surveyor); Arup (acústica acoustics); Roberta Gilchrist, Norfolk Architectural Unit, Phillip Thomas (arqueología archaelogy); Philip Cooper (ingeniero de la catedral cathedral engineer)
Contratista Contractor
RG Carter
Fotos Photos
Paul Tyagi, Richard Davies







