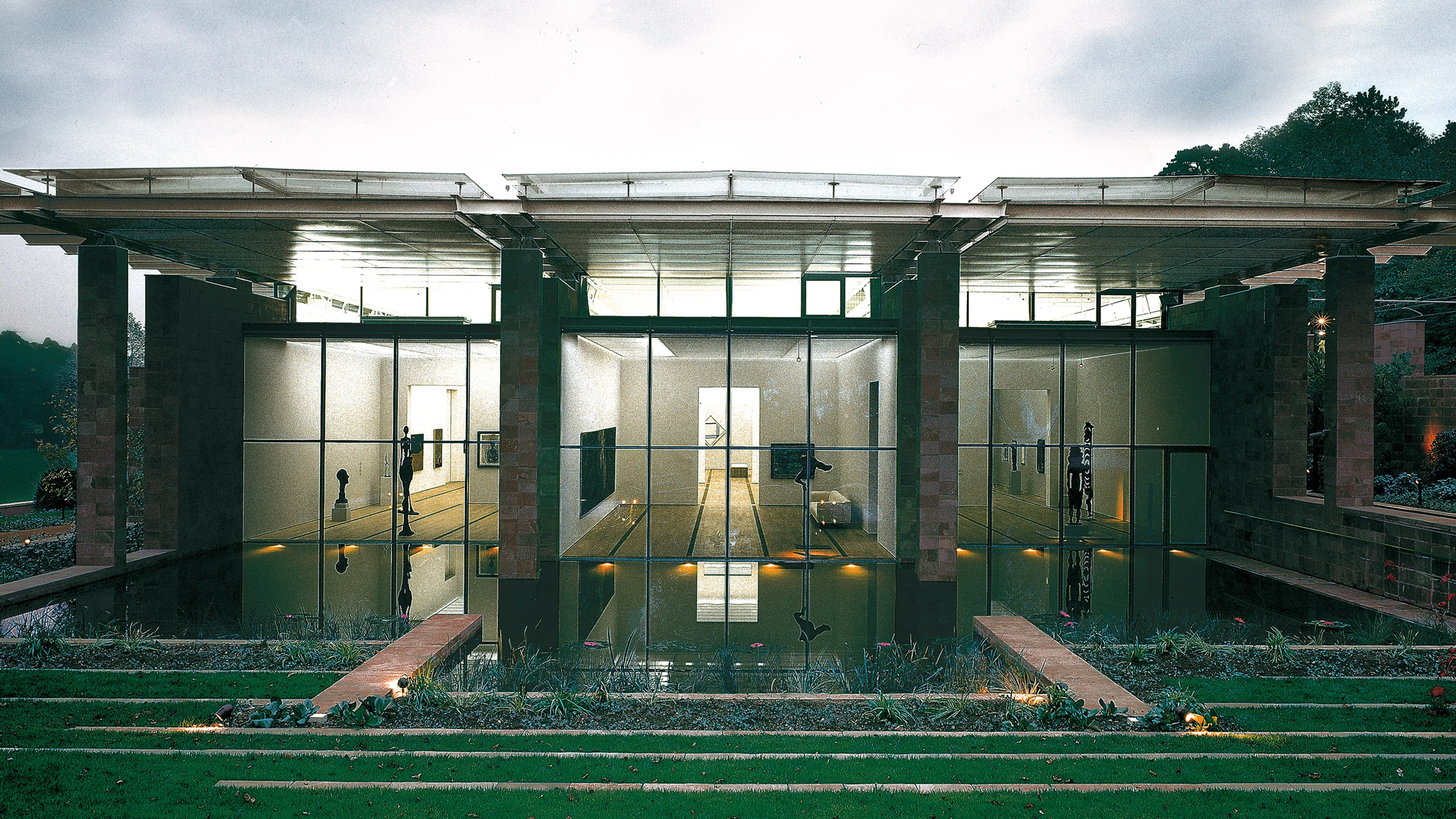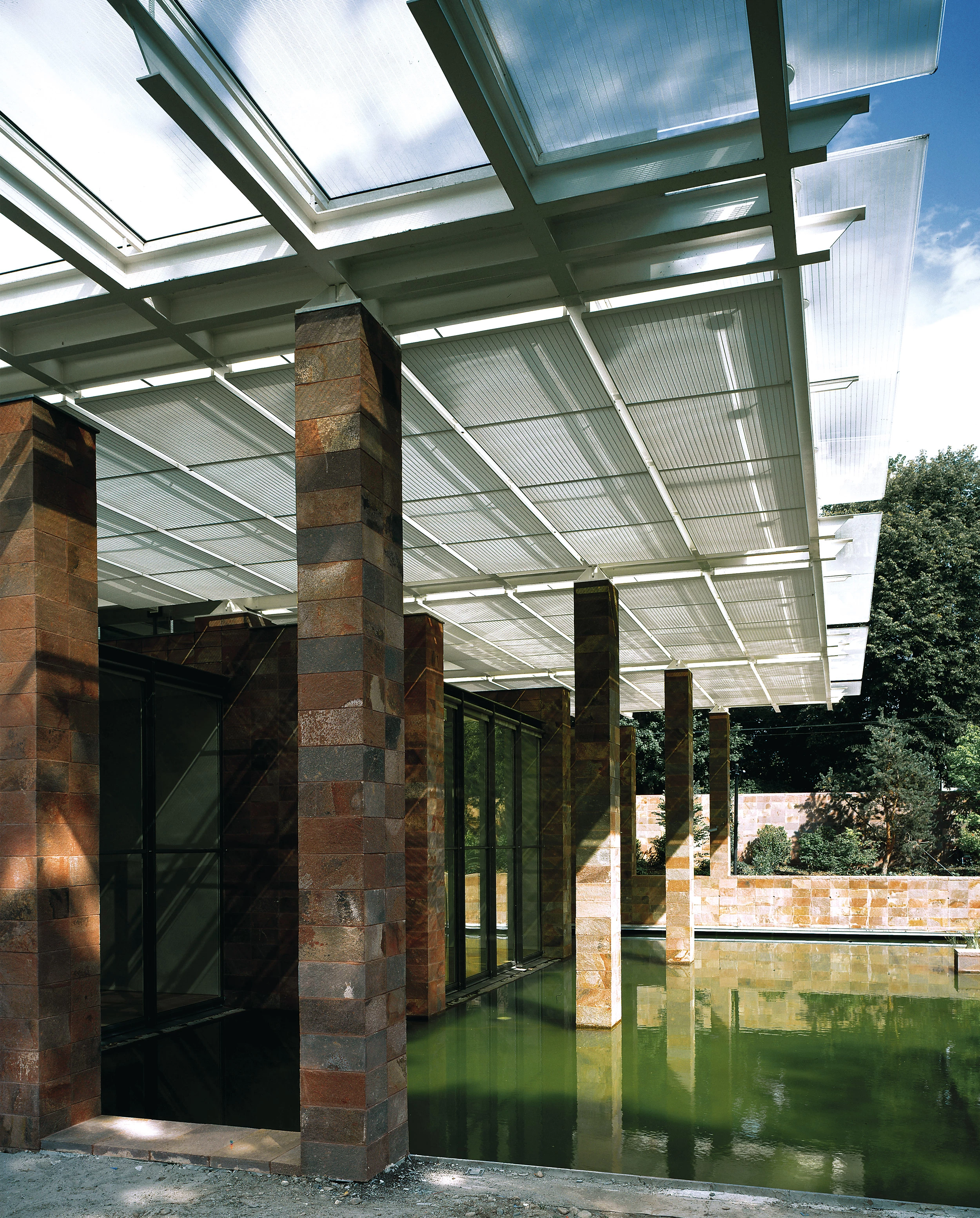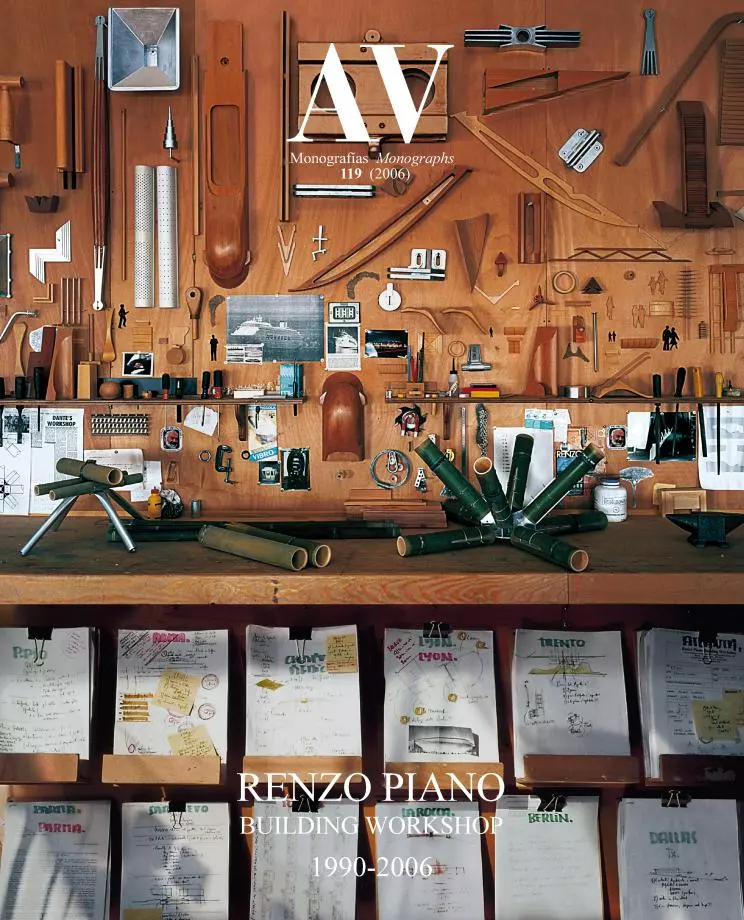Beyeler Foundation Museum, Riehen
Renzo Piano Building Workshop- Typologies Culture / Leisure Museum
- Material Stone
- Date 1992 - 1997
- City Riehen
- Country Switzerland
- Photographer Christian Richters Michel Denancé Thomas Dix Niggi Brauning
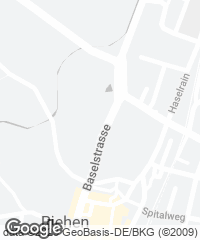
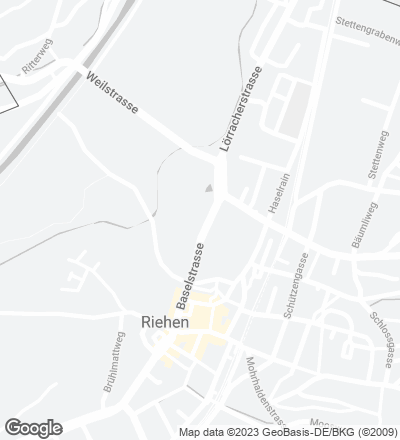
This museum goes up on the outskirts of the city of Basel, and is a work promoted by the art dealer and collector Ernst Beyeler, who wanted to raise a building for his extensive collection, thereby making it accessible to the general public. Beyeler had a very clear idea about certain aspects of the project design: in the first place, the museum had to blend into its natural setting, amidst the trees of what used to be a private park surrounding Villa Berower, a historical monument; and, in the second place, top light had to be used to illuminate the different exhibition halls.
The floor plan of the building is structured by four walls of equal length, parallel to one another and with respect to the wall that marks the boundary of the plot. These walls of heavy and massive appearance are actually composed on a grid of concrete columns covered with stone in the exterior and with gypsum board in the interior. Aligned between them are the exhibition halls, of different sizes but of the same height, grouped in two areas located on either side of the large access lobby. Along the whole west facade a narrow glazed porch forms a transition space, a place for rest furnished with sofas, preventing the entry of sunlight from the west yet permitting the view of the landscape from the halls.
The stone used for cladding both in the external walls of the building and in those that delimit the plot is a rough-hewn porphyry from Patagonia, Argentina, very similar to the sandstone from the Basel area, though it has a greater resistance to harsh weather conditions and requires less maintenance.
To let top light illuminate the whole complex, a light-filtering, translucent and multi-layered roof has been designed. At certain points this roof seems to hover over the building’s exterior stone walls. Sets of louvers protect the art pieces that are inside from excessive natural light. The low louvers, on the north-south axis, are operable and protected by a layer of structural glass, whereas the upper ones, placed counter axially, are made of fixed and sloping glass panels, and give the building its characteristic image. The system designed to support the roof, consisting of a simple metal structure, is practically invisible from the exhibition halls, lending the building an overall sense of lightness that sets a striking contrast with the weighty appearance of the rocky surfaces of the walls.
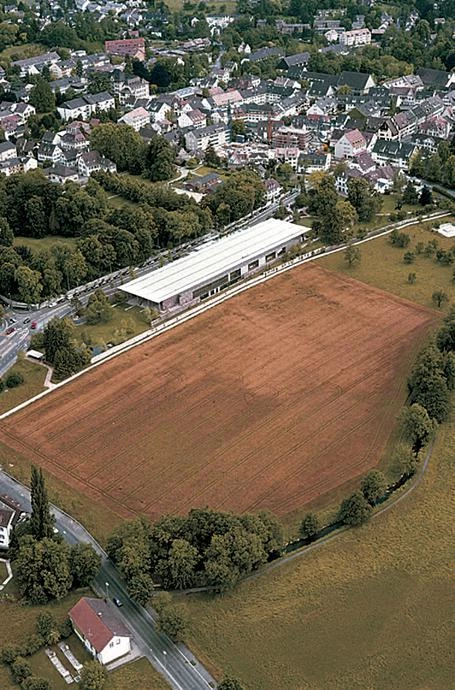

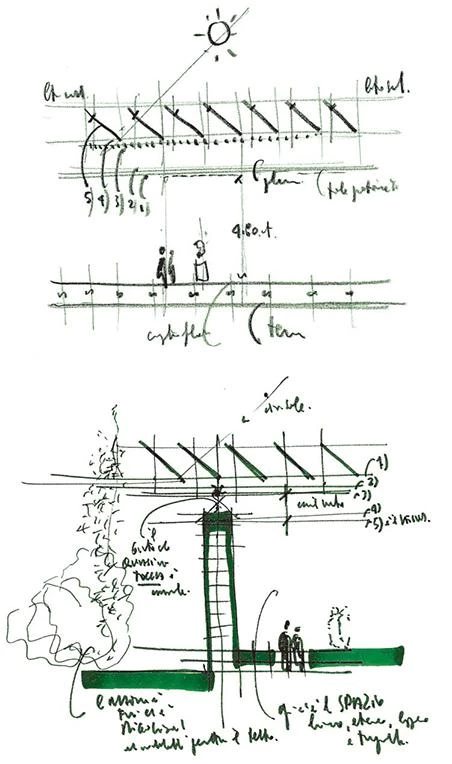
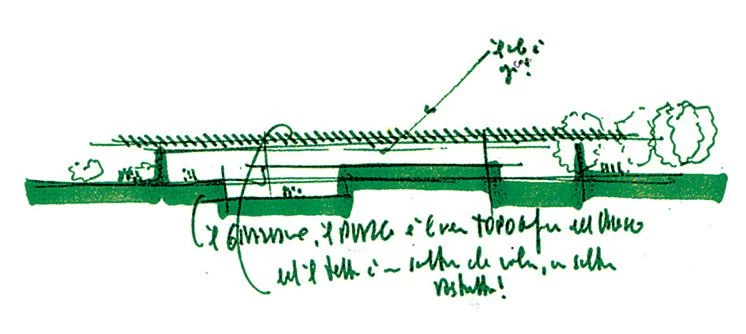
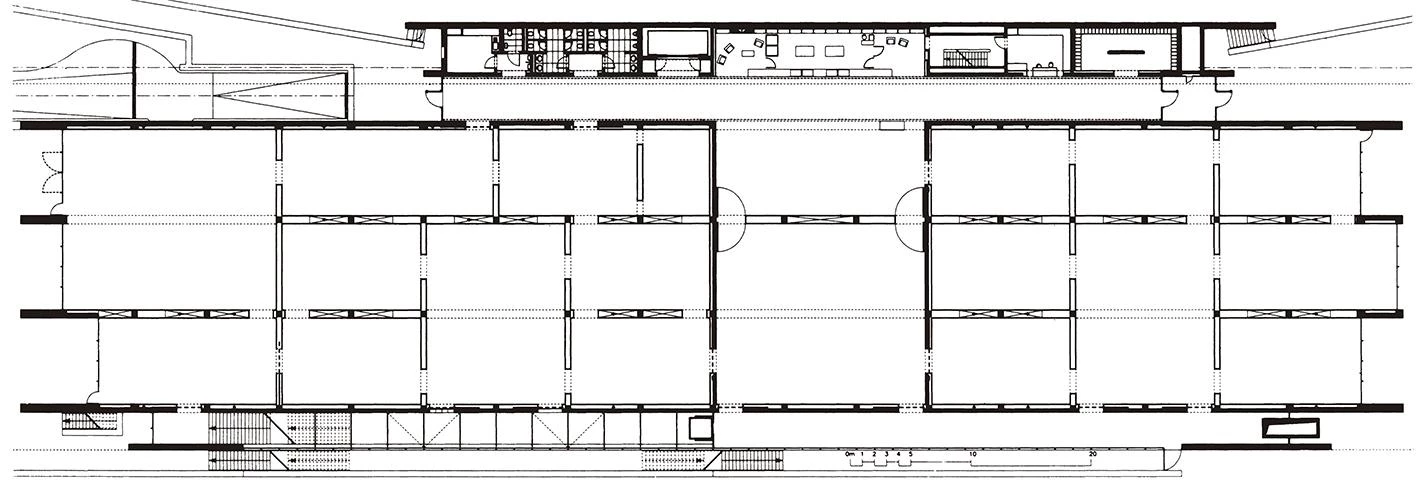
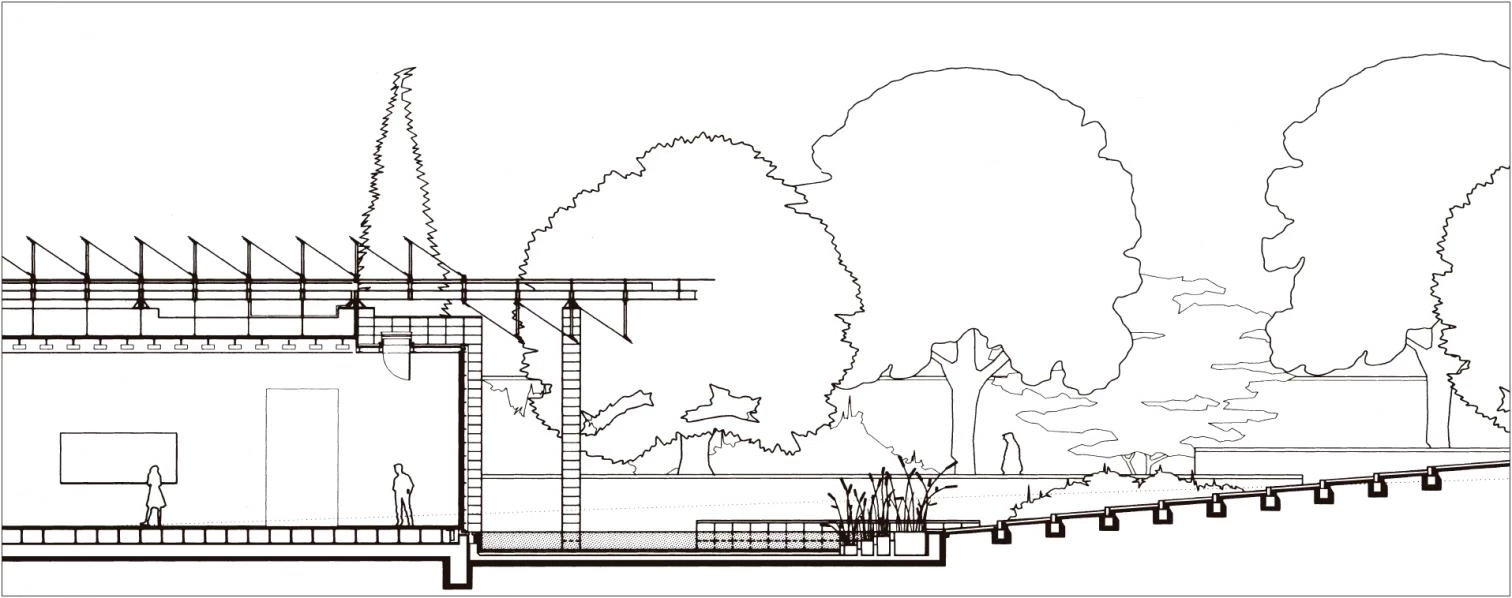
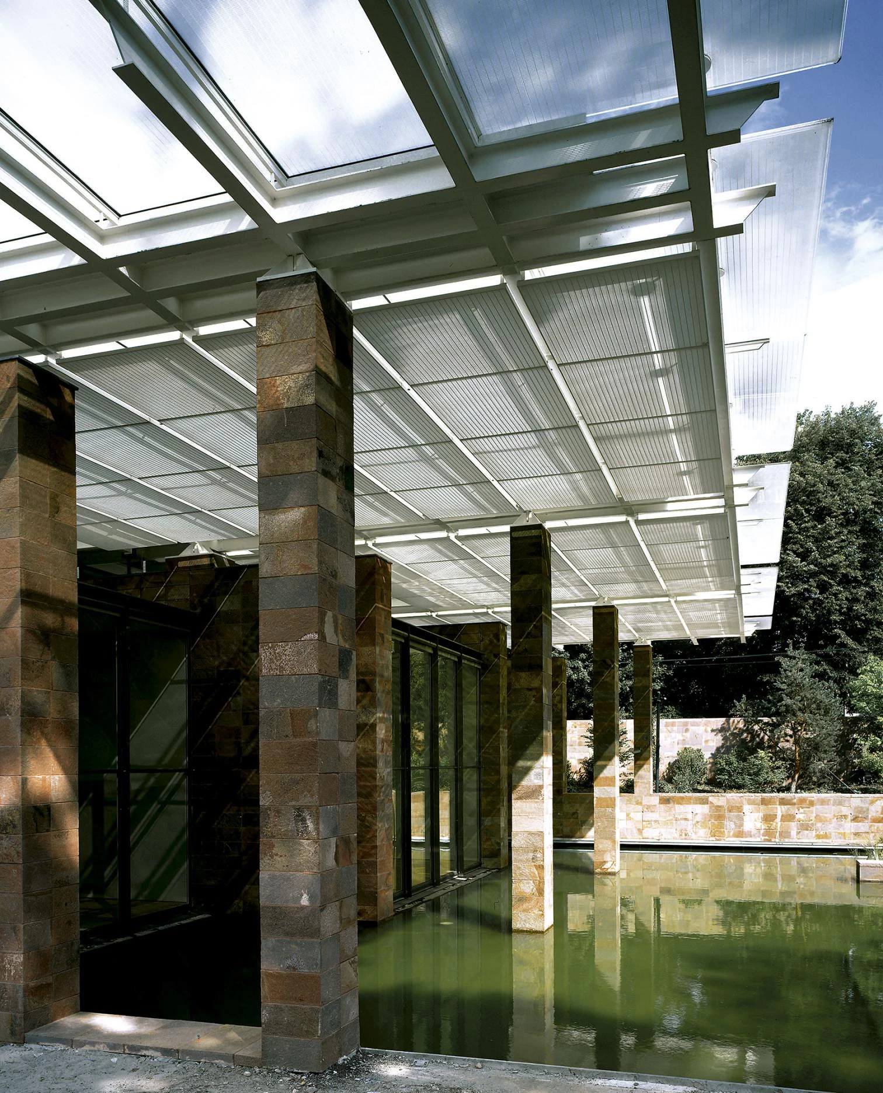
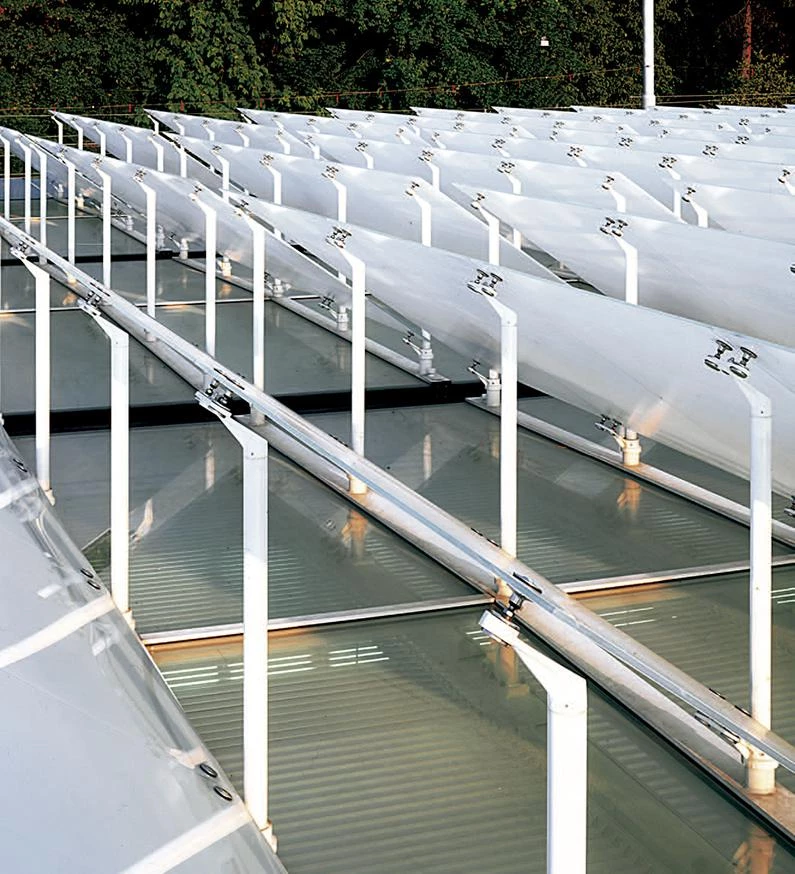
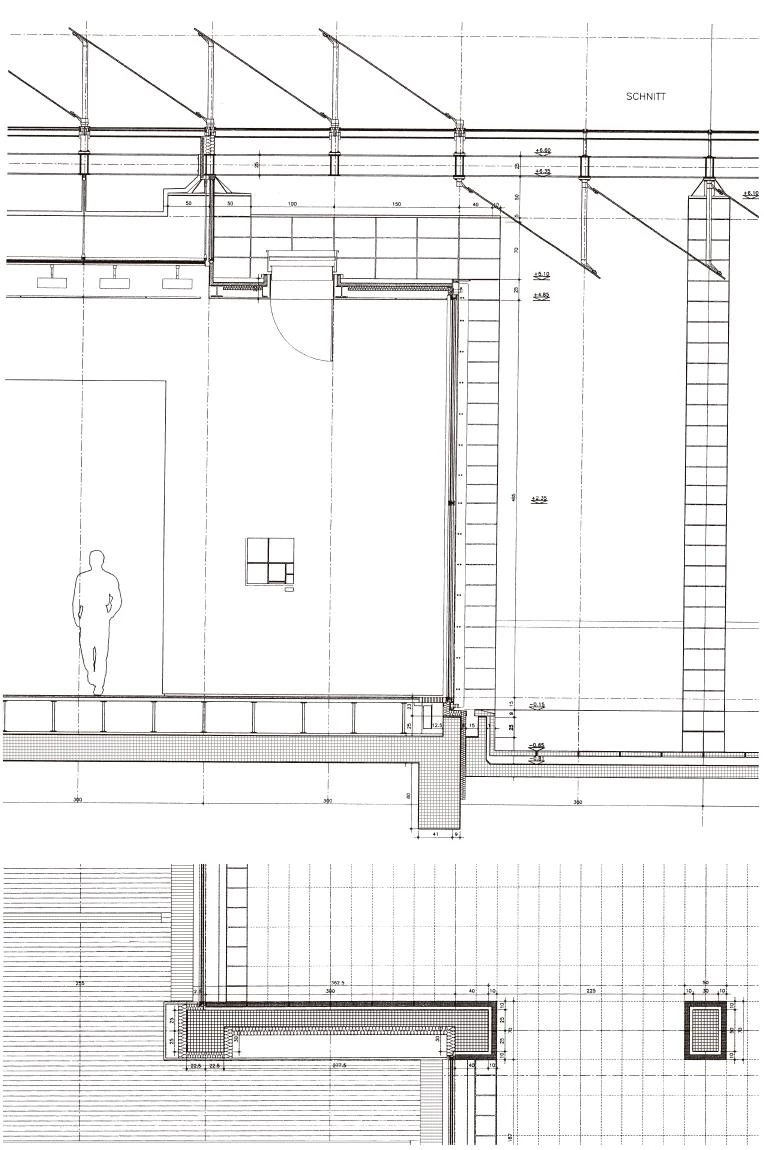
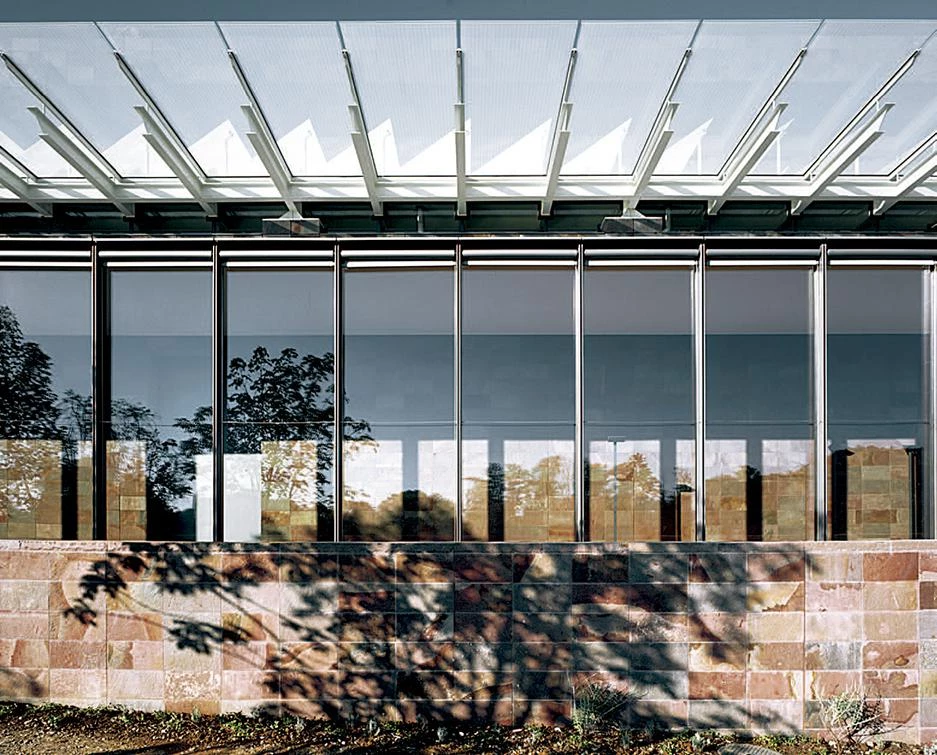
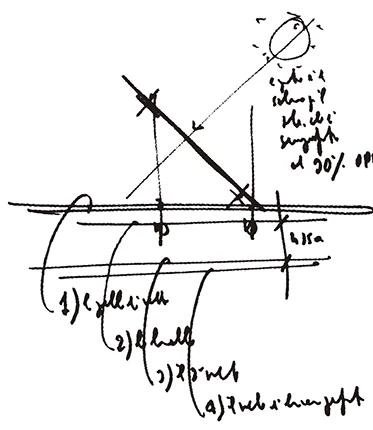
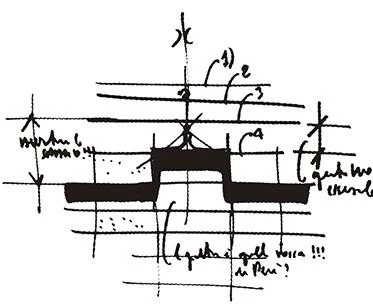
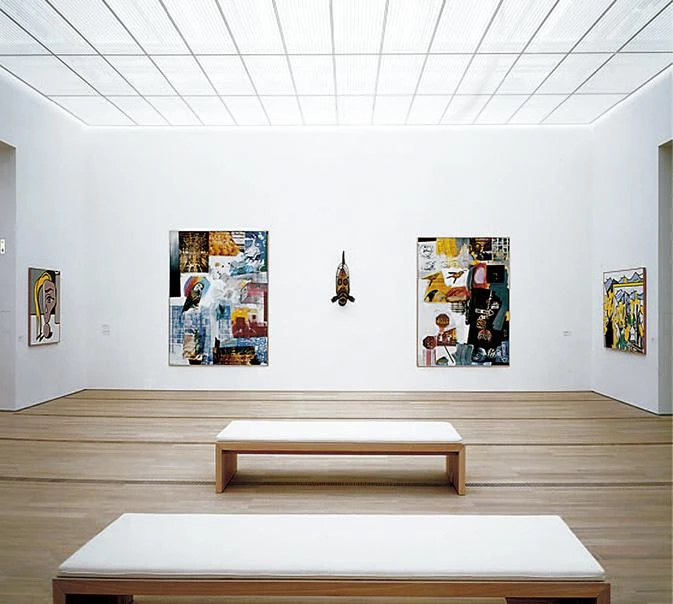
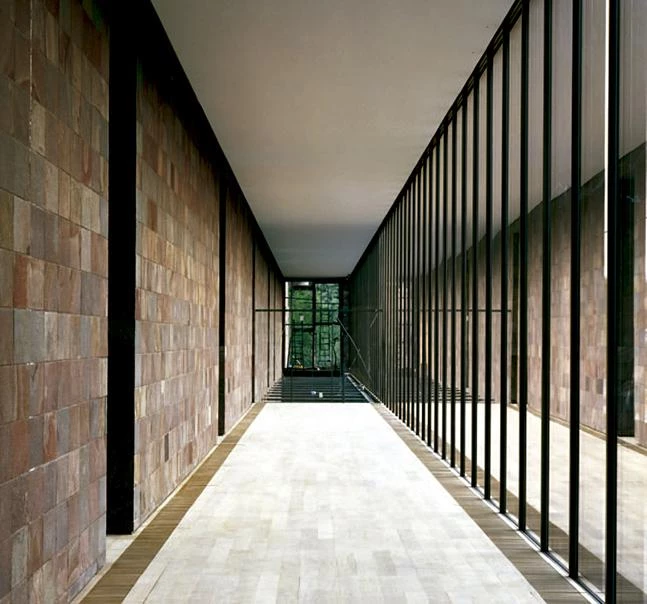
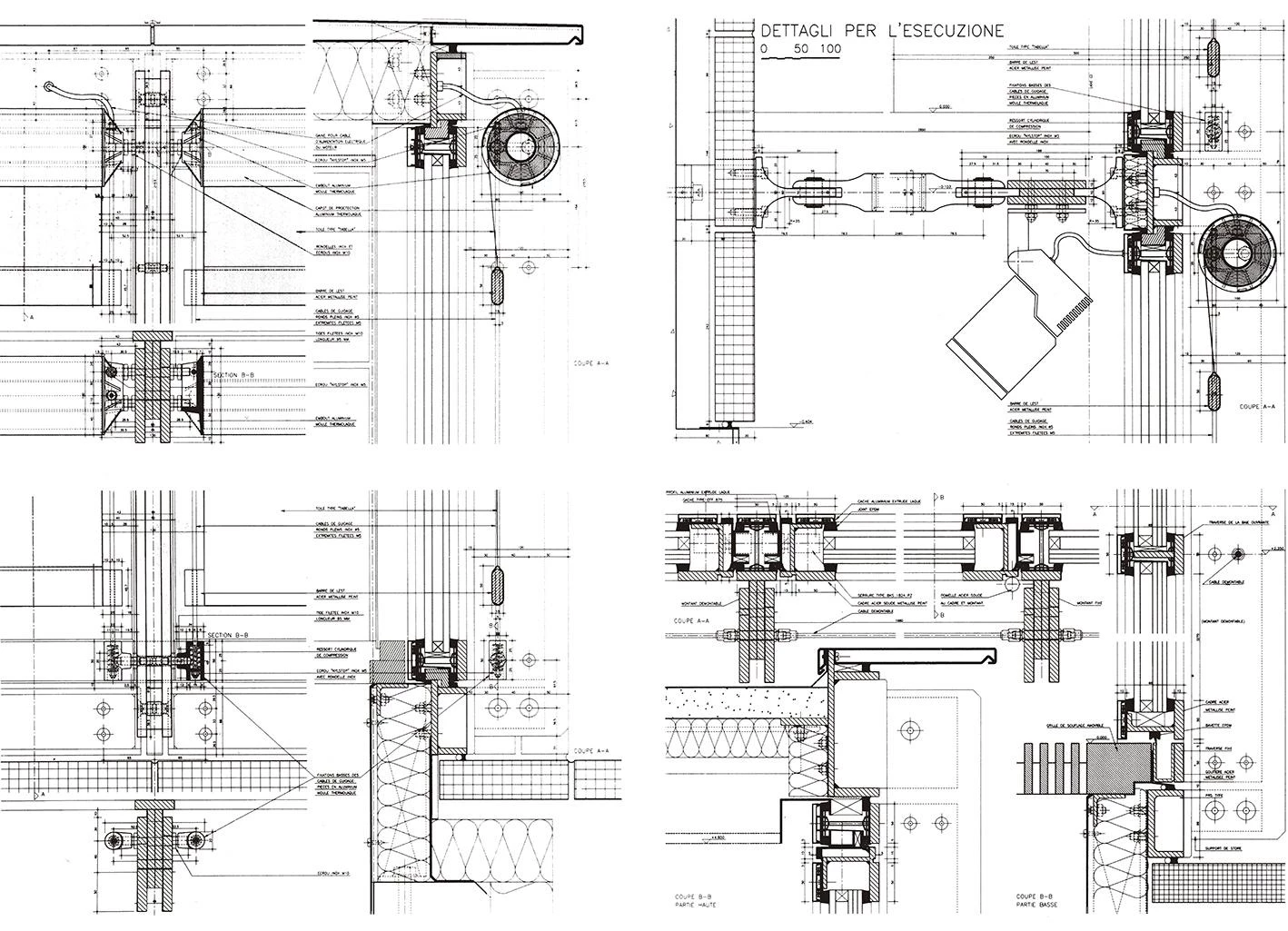
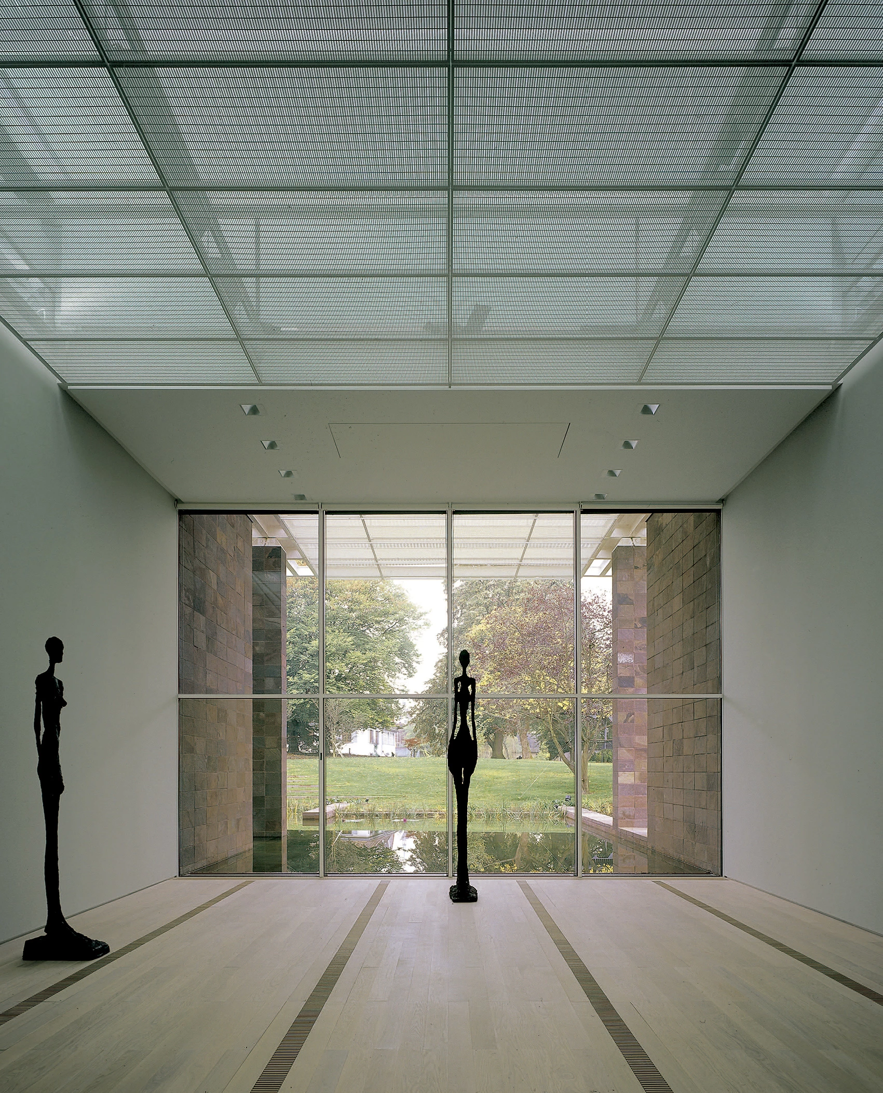
Cliente Client
Fondation Beyeler
Arquitectos Architects
Renzo Piano Building Workshop; B. Plattner (socio responsable senior partner in charge); Burckhardt & Partner AG, Basel (arquitectos asociados associated architects)
Colaboradores Collaborators
L. Couton (arquitecto responsable architect in charge) (con with) J. Berger, E. Belik, W. Vassal, P. Hendier, W. Matthews, R. Self (y and) A. Schultz, P. Darmer L. Epprecht; J. P. Allain (maquetas models)
Consultores Consultants
Ove Arup & Partners, C. Burger & Partner AG (estructura structure); Bogenschütz AG (fontanería plumbing); J. Forrer AG (HVAC); Elektrizitäts AG (electricidad electrical engineering); J. Wiede, Schönholzer & Stauffer (paisajismo landscape)
Fotos Photos
Michel Denancé, Christian Richters, Thomas Dix/Archenova, Niggi Brauning.

