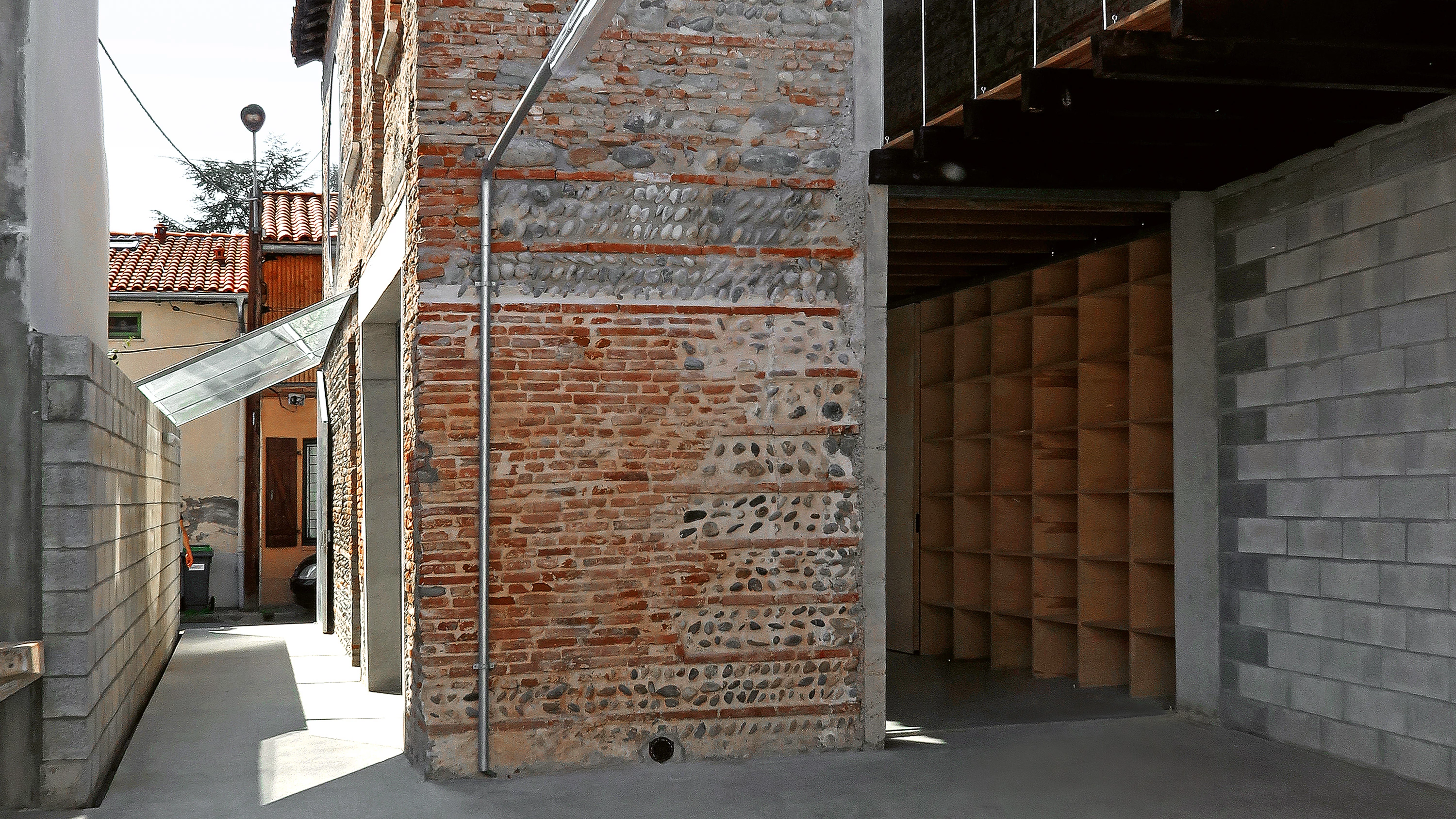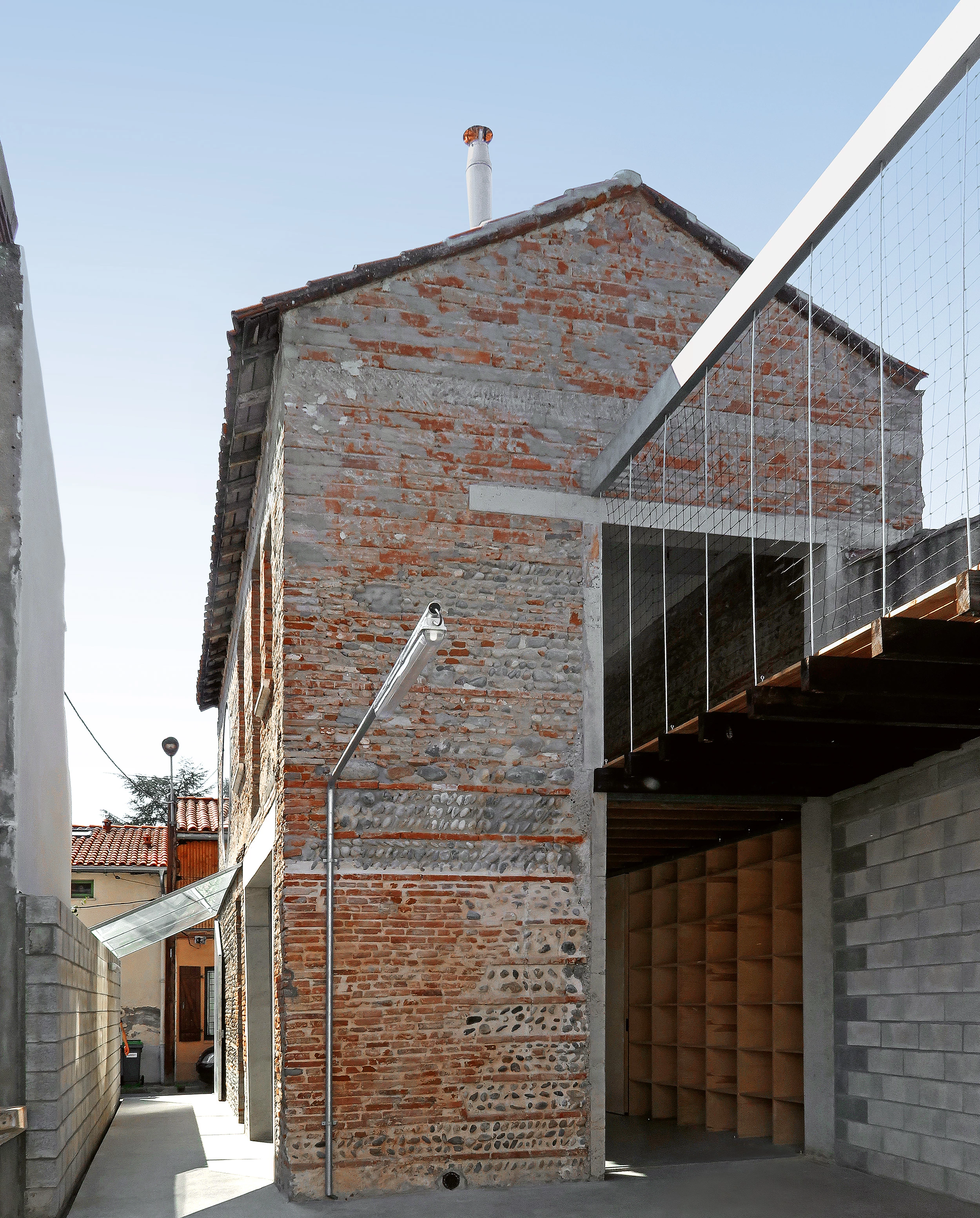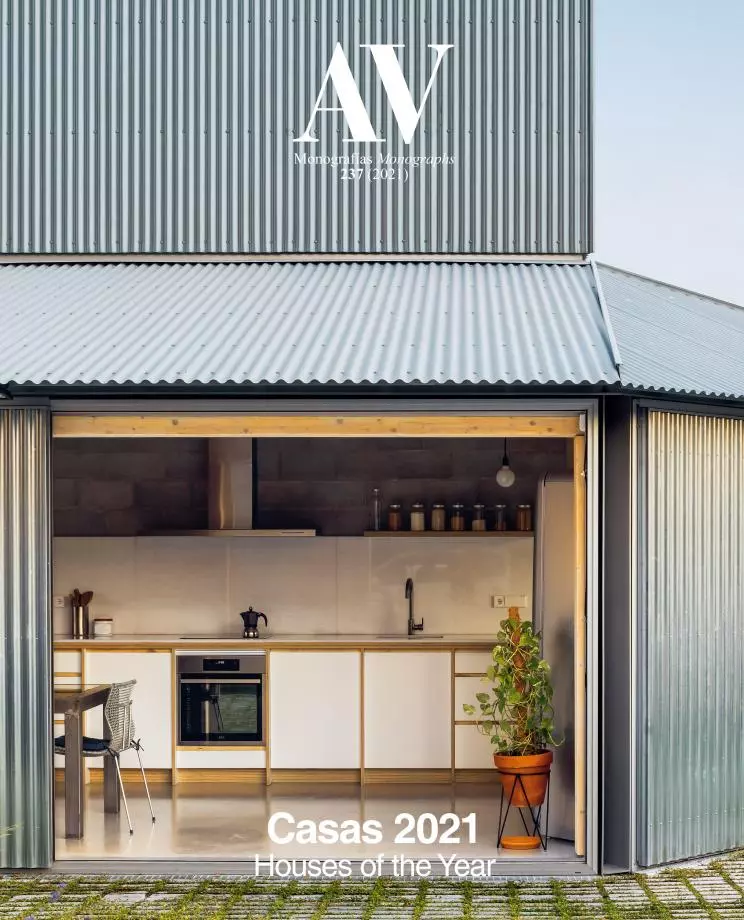With the idea of enlarging their current residence, a building set between party walls, the clients acquired the property adjacent to their rear patio, and the result is an elongated complex facing two streets, with a central courtyard linking the two constructions.
The project concentrated on refurbishing and transforming the ensemble. The new building is a rectangular volume with a pitched roof, while the main house has been left intact. The first measure taken involved the existing timber floor slab, cutting the wooden beams at midpoint, the heads of which are held up by steel cables which in turn are anchored to a new steel beam embedded into the loadbearing walls. Following the same structural scheme, an elevated platform was suspended from a metal profile, connecting the two volumes while forming a covered gallery in the garden. The openings on the facade were enlarged by means of new concrete lintels, and the old plaster was removed, leaving the original brickwork for the eyes to see. On the other hand, the kitchen was executed with galvanized steel and given a cladding of sliding panels fabricated with birch plywood. The pavement, for its part, is made of trowelled concrete...[+]
Obra Work
M24
Arquitectos Architects
BAST
Superficie construida Built-up area
90 m²
Presupuesto Budget
220.000 €
Fotos Photos
BAST







