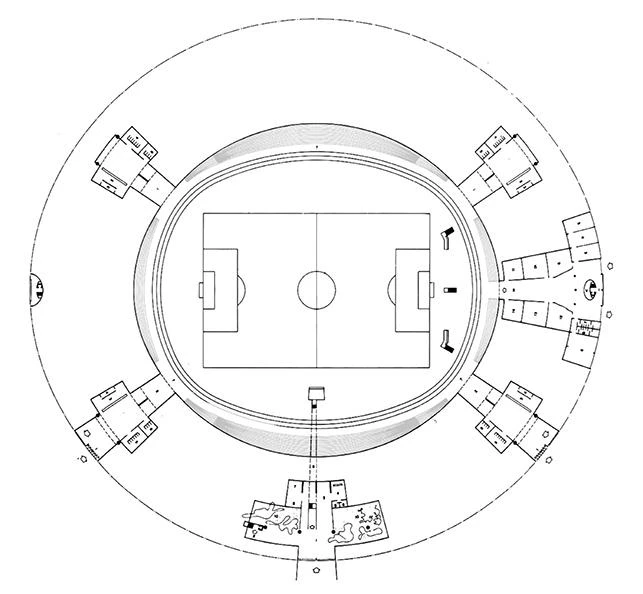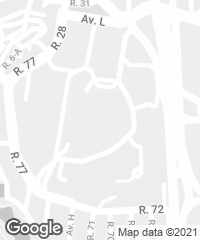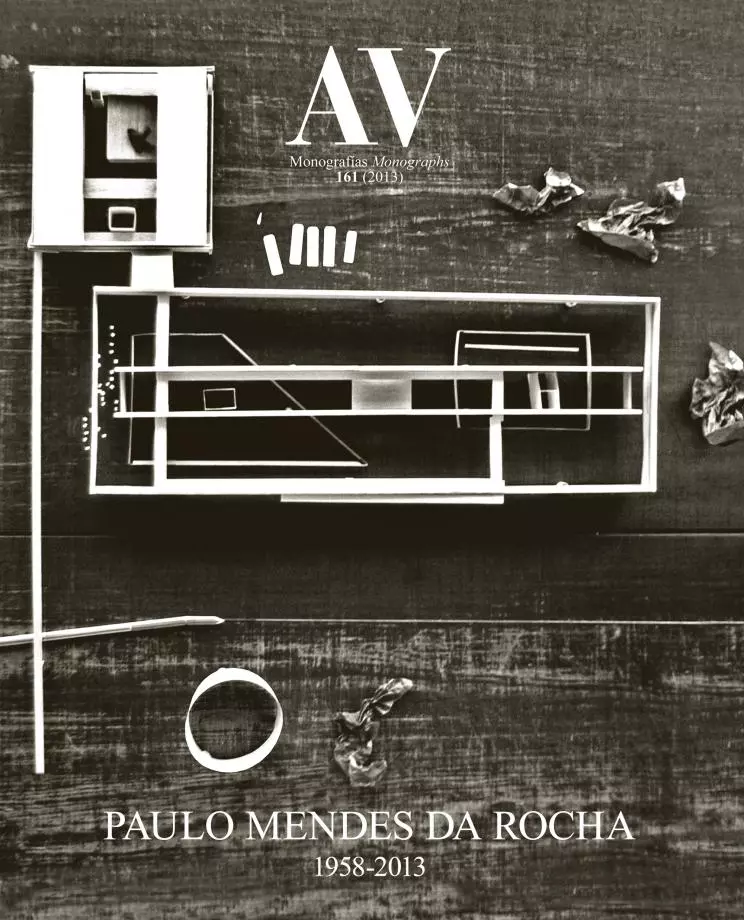Instead of the usual concept of the football field as an enclosed volume, the Serra Dourada Municipal Stadium is devised as a foyer that opens up to the city, embracing the activities that can take place around sports events. With capacity for 50,000 spectators, the venue is located southeast of the city of Goiânia, two-hundred kilometers from Brasilia, in a very well-connected place with direct access from the national road and large parking areas.
Buried from the lower half down, the volume is seen from the exterior as an object of controlled dimensions which merges into the surrounding context. Though finally they were never built, the original project included large gardens and complementary sports programs around the stadium complex, all directly connected to the interior spaces thanks to the permeable character of the perimeter.
Resting on a rythmic sequence of masts, a colossal curved wing spans over forty meters thanks to cantilever brackets that spring from the center. This concrete roof protects the stands and also a general area of access, circulation, bars, changing rooms, ticket booths and user services.













Cliente Client
Governo do Estado de Goiás
Arquitecto Architect
Paulo Mendes da Rocha
Colaboradores Collaborators
Maria Helena Flynn, Roberto Portugal Albuquerque
Consultores Consultants
Equipe Técnica da Serete S/A
Contratista Contractor
Construtora Guarantã S/A









