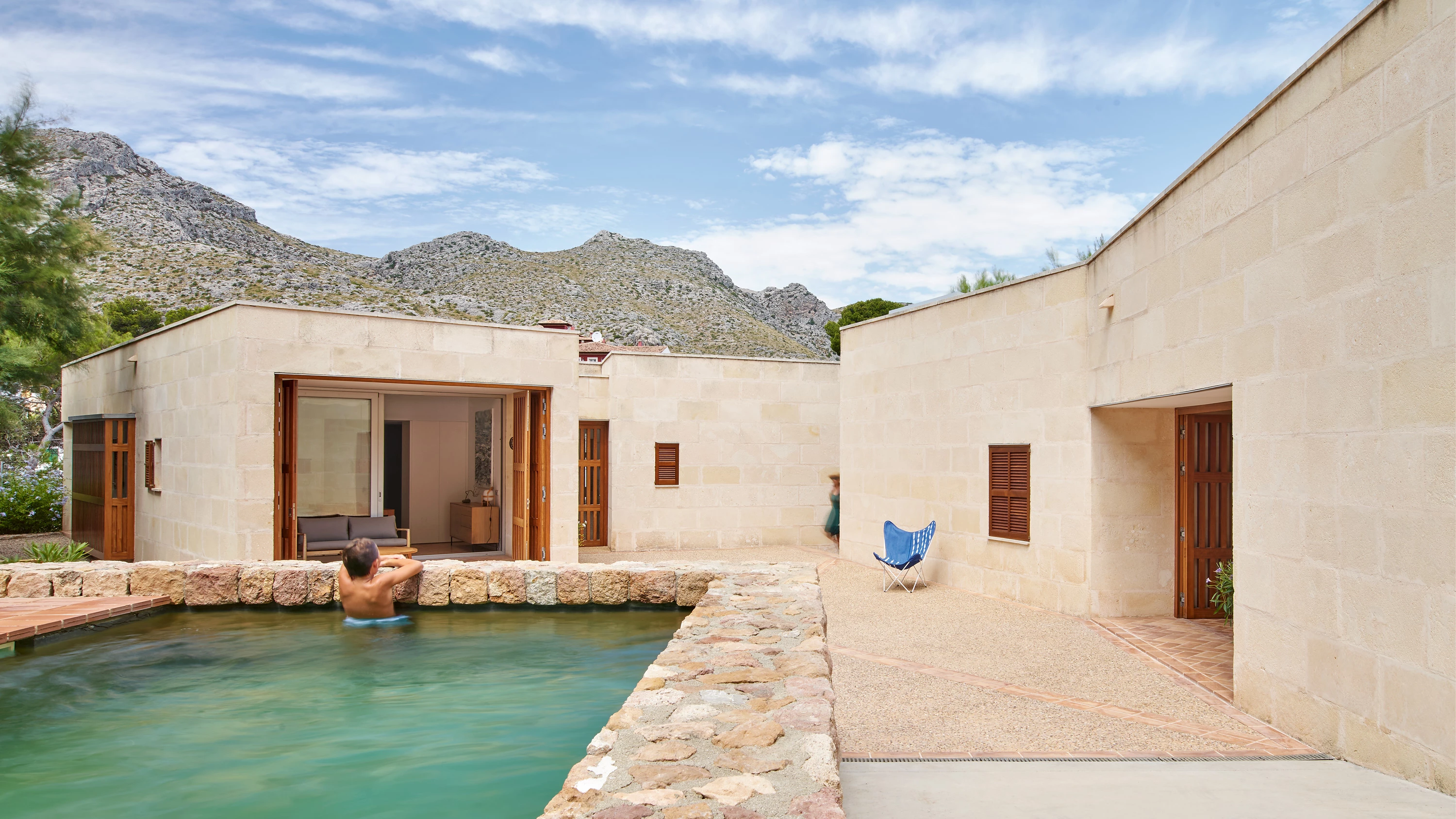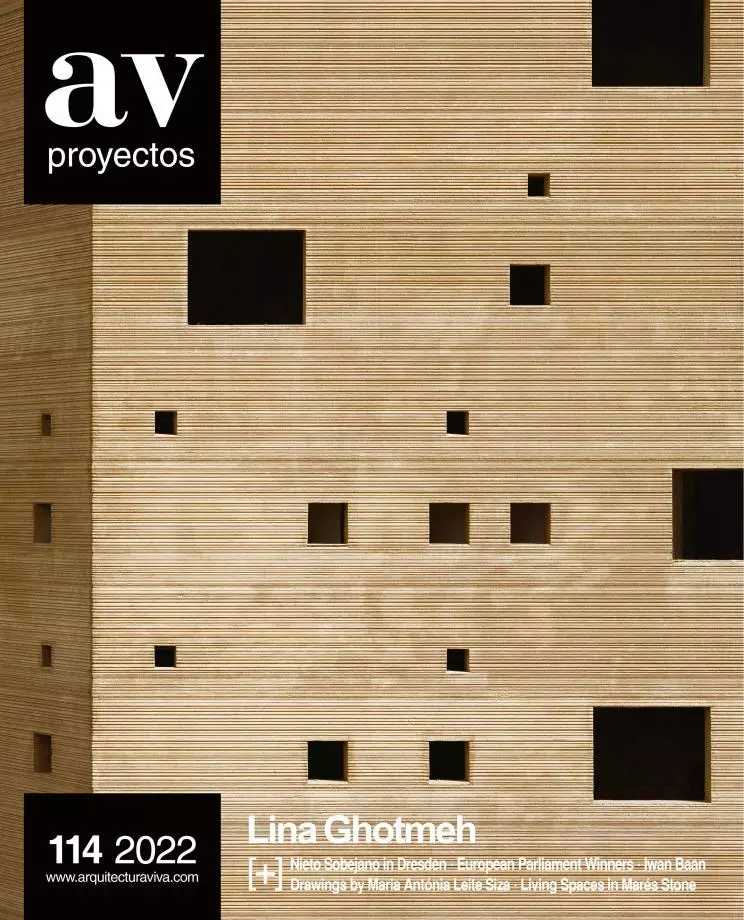Marés House in Pollença
Twobo arquitectura- Type Housing House
- Material Stone Marés
- City Pollença (Mallorca)
- Country Spain
- Photograph José Hevia
To address the specific commission of building a single-family house on a plot with a nine-meter drop, the design includes a platform at an intermediate level, making it possible for residents to enjoy views of the sea from a place that heretofore lacked them.
The two pavilions with walls built in dry stone and marés rise two floors above grade, with installations in a semi-basement level. Both volumes are articulated around a central paved plaza with several porches and terraces.
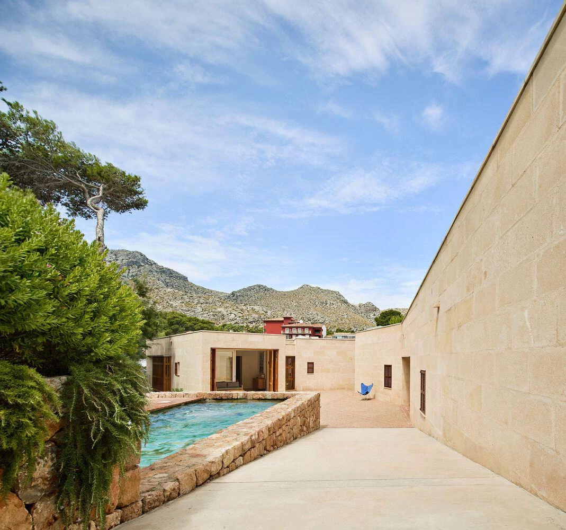
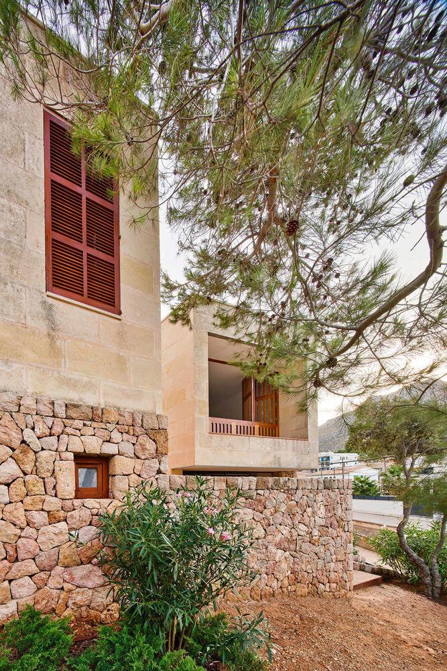
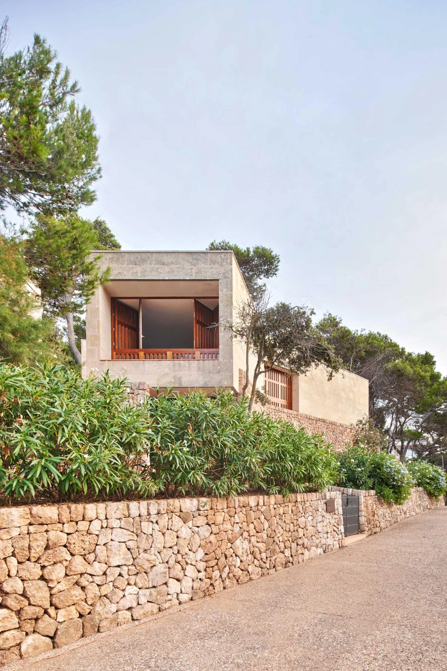
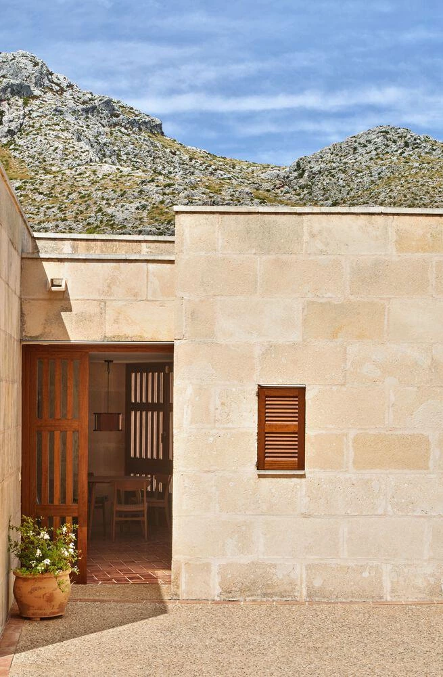

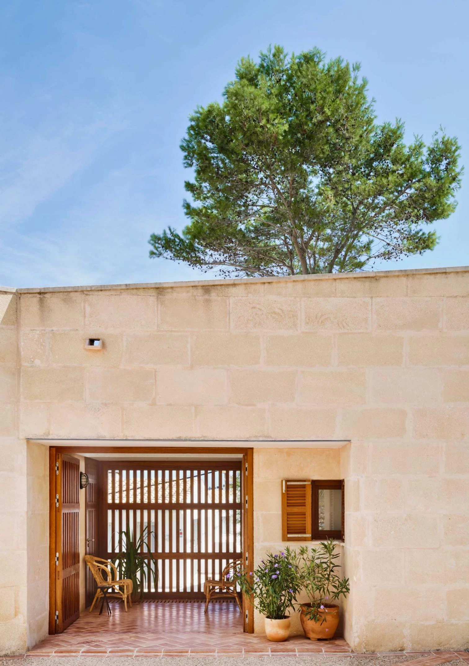
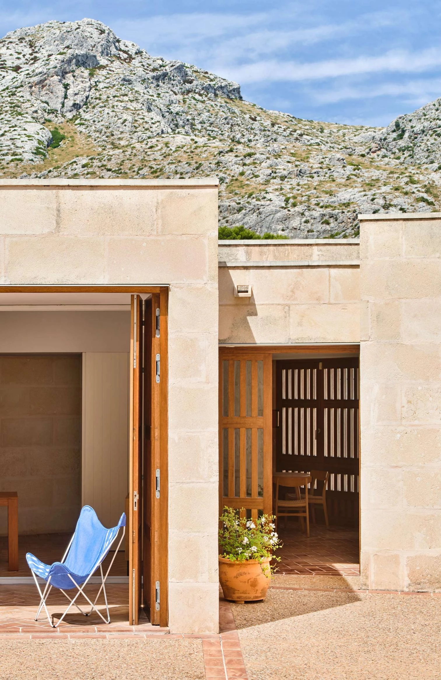

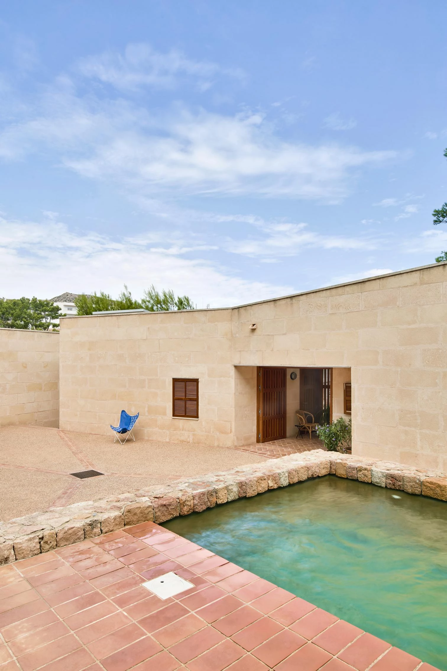

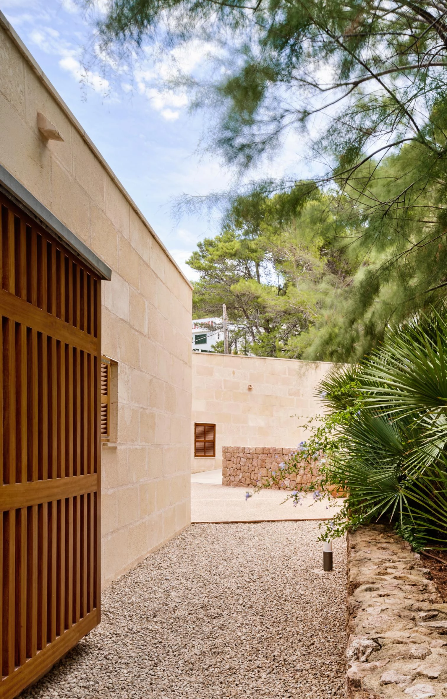



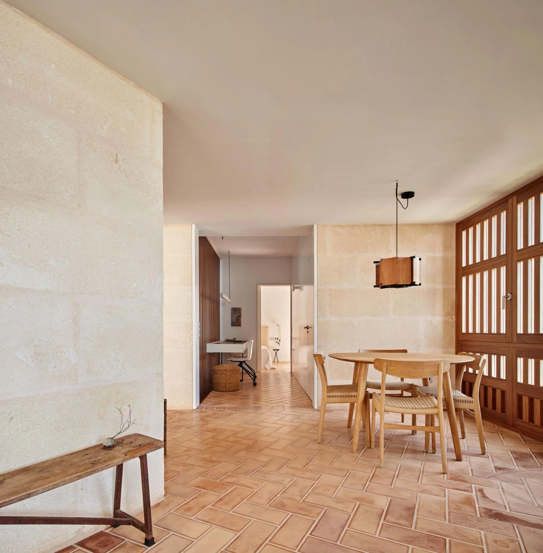
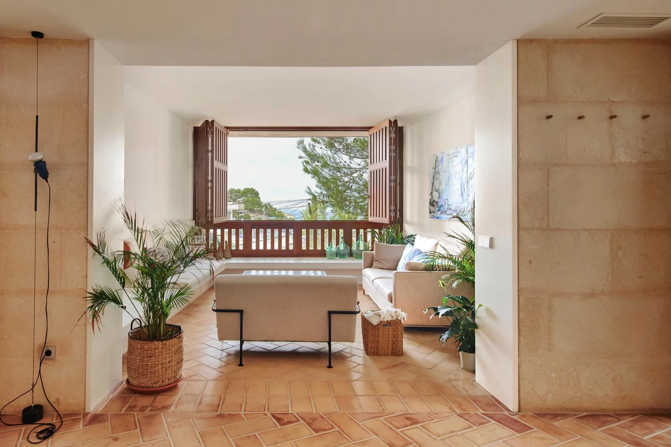

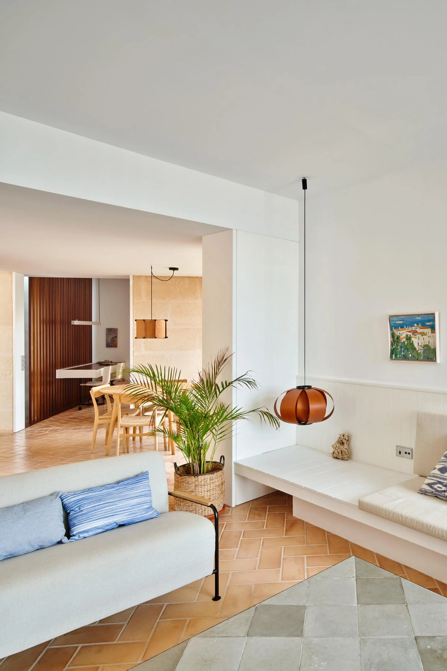


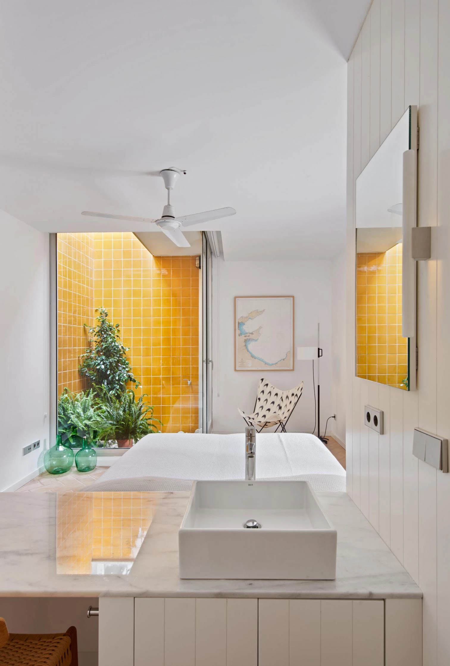



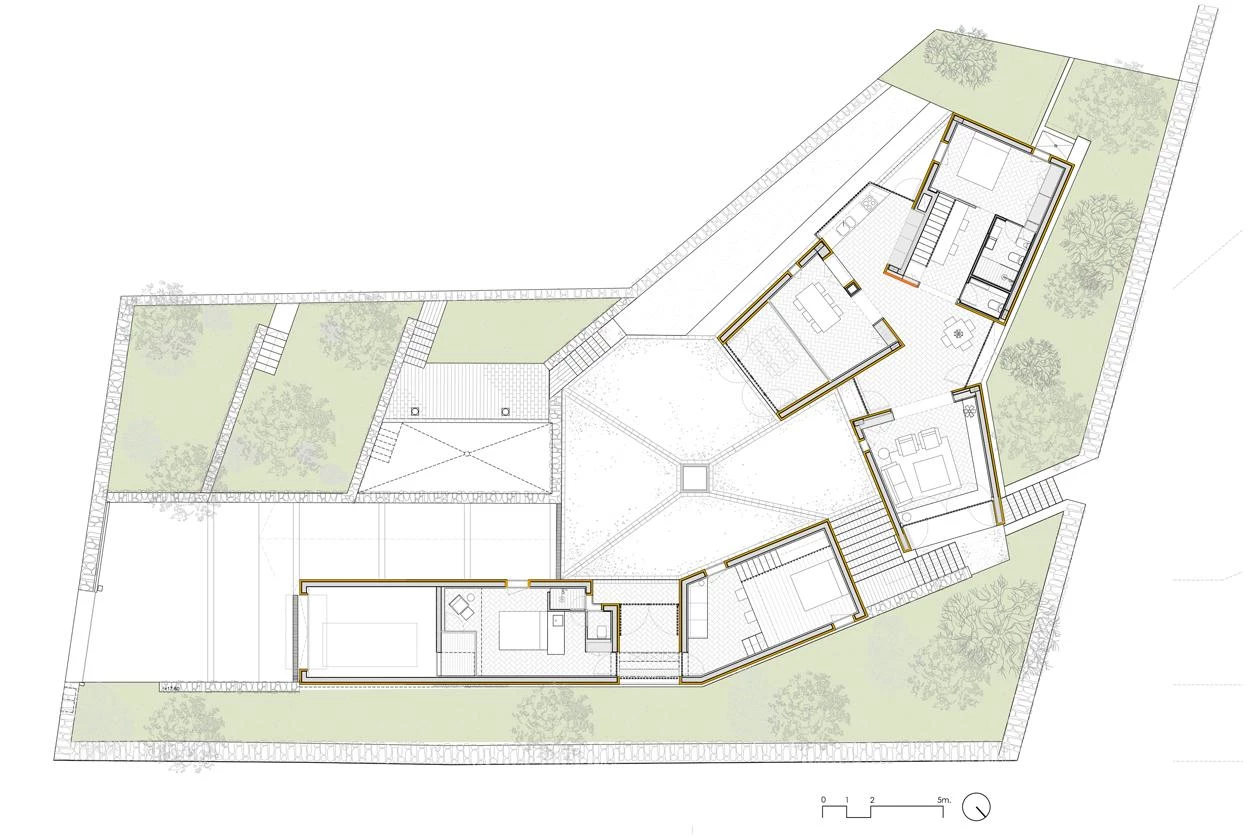
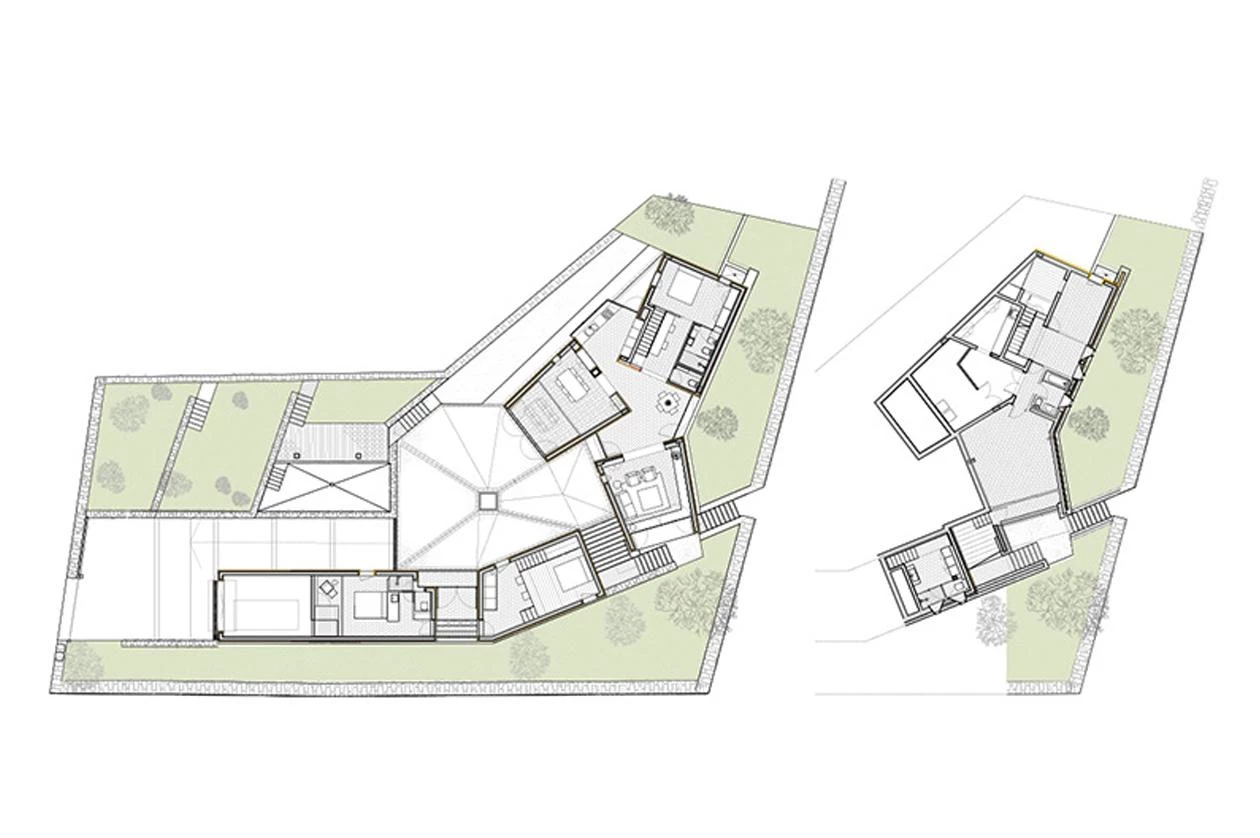
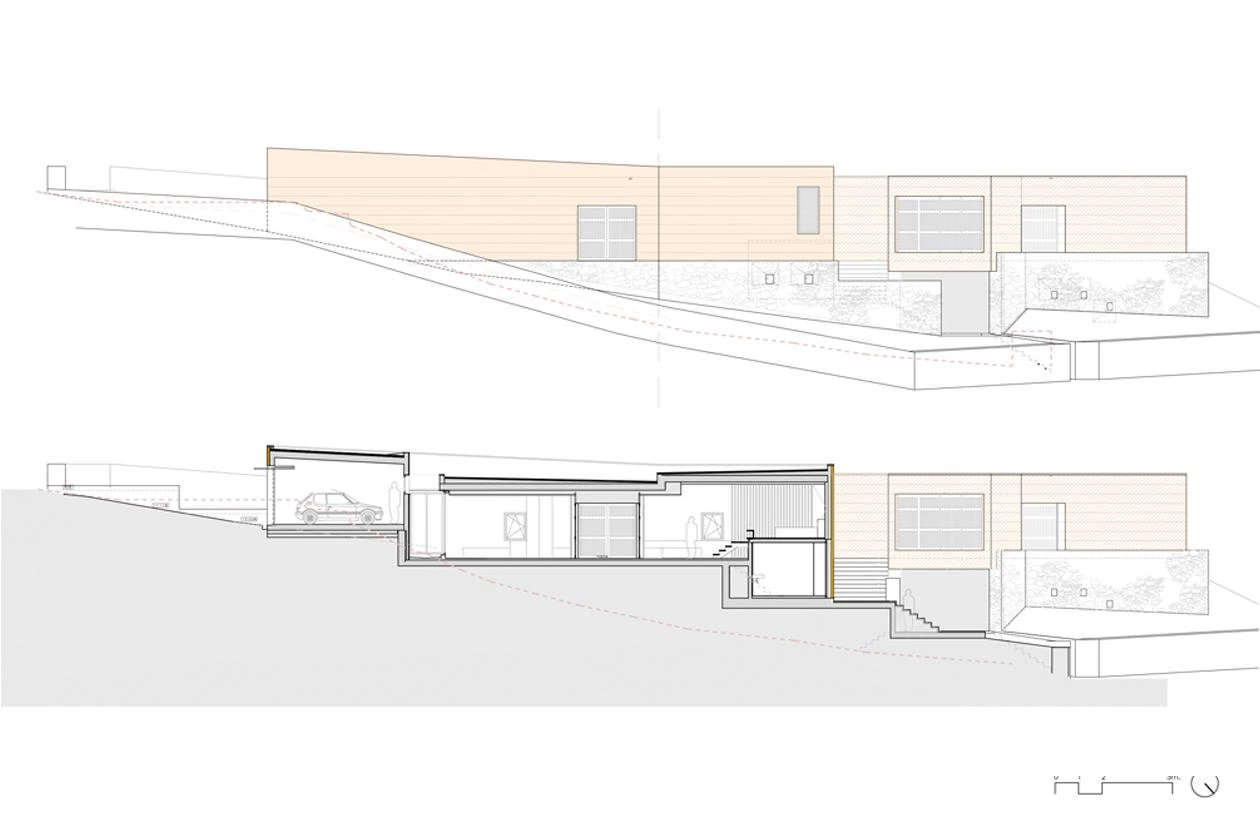
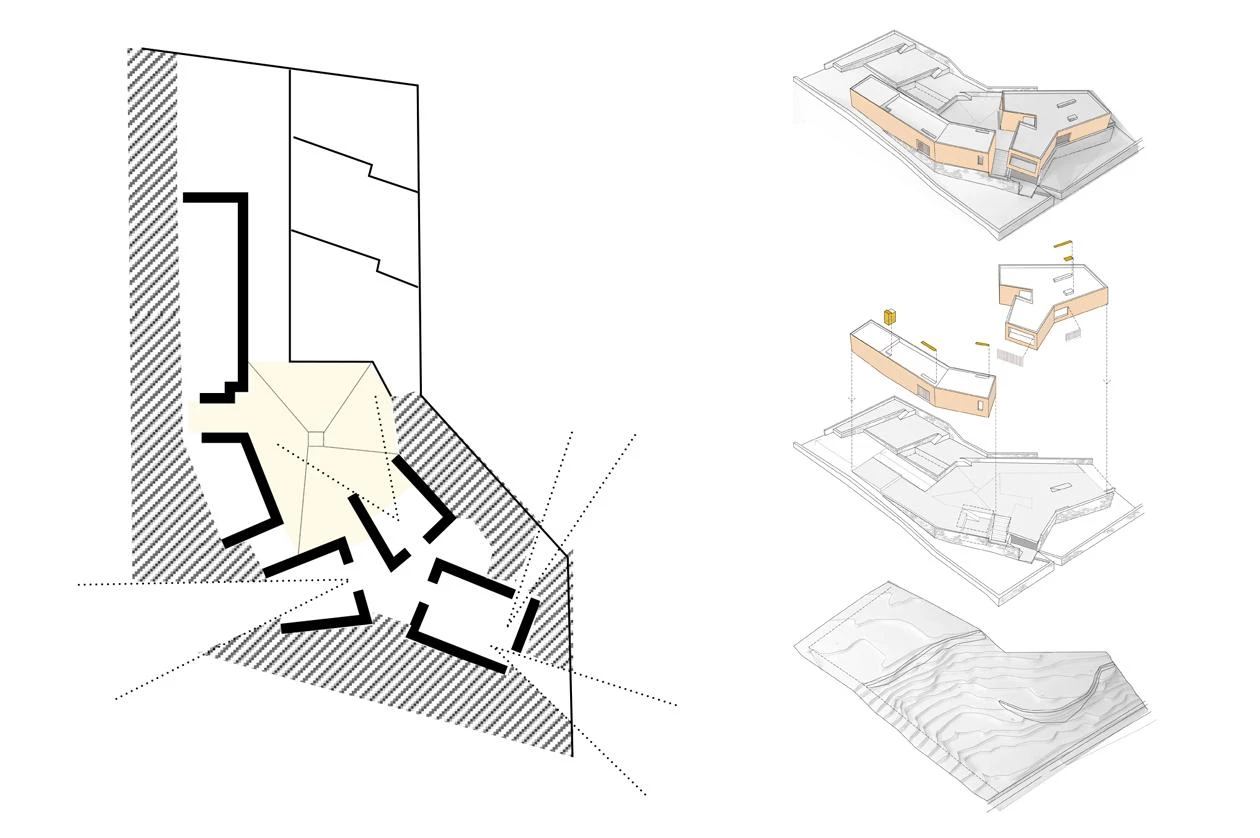

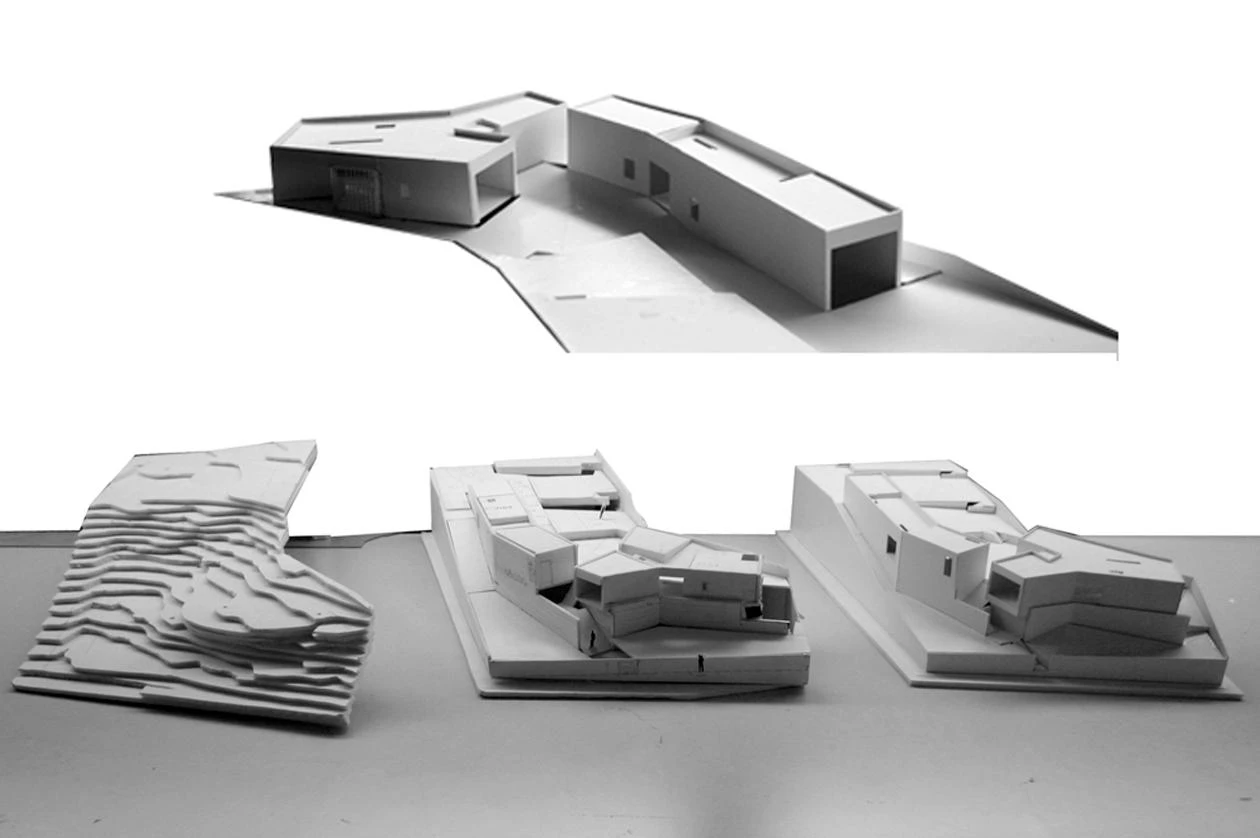
Marés House, Pollença (Mallorca)
Cliente Cliente
Privado
Arquitectos Architects
Alberto Twose, María Pancorbo, Pablo Twose (Twobo arquitectura); Luis Twose
Constructor Constructor
Tibidoy
Aparejador Quantity surveyor
Ignacio Martínez, Ana Bonet
Fotografía Photographs
José Hevia

