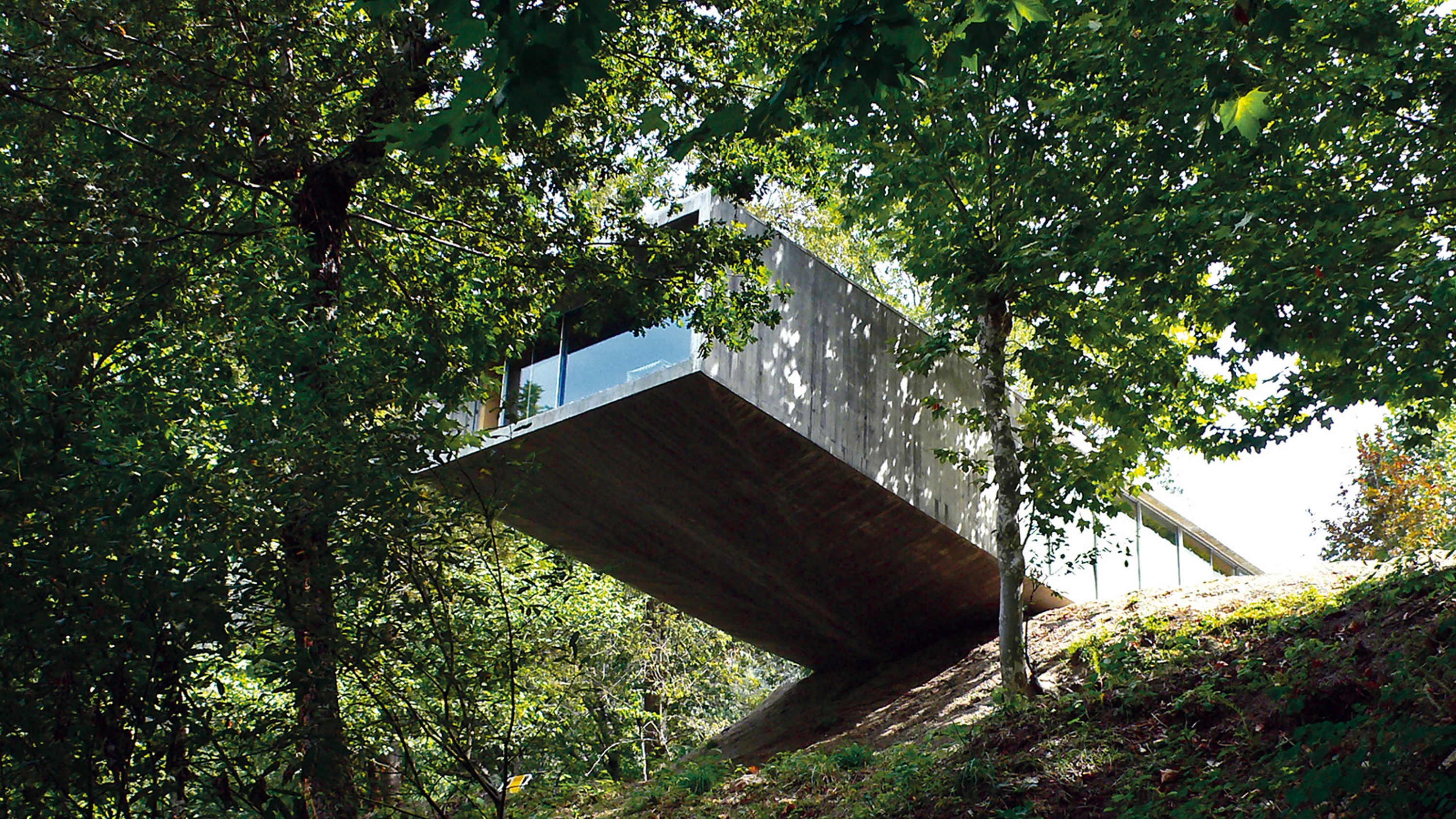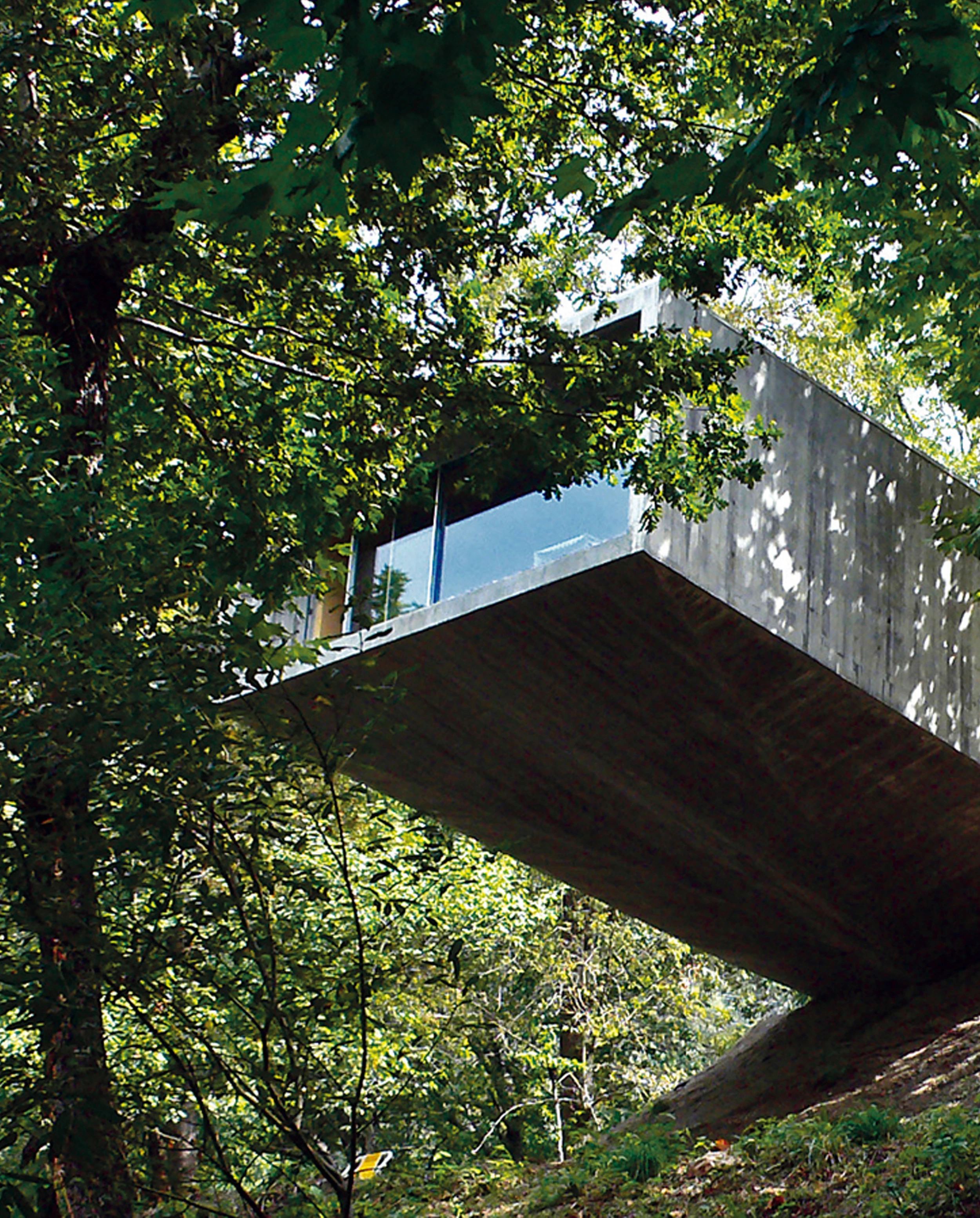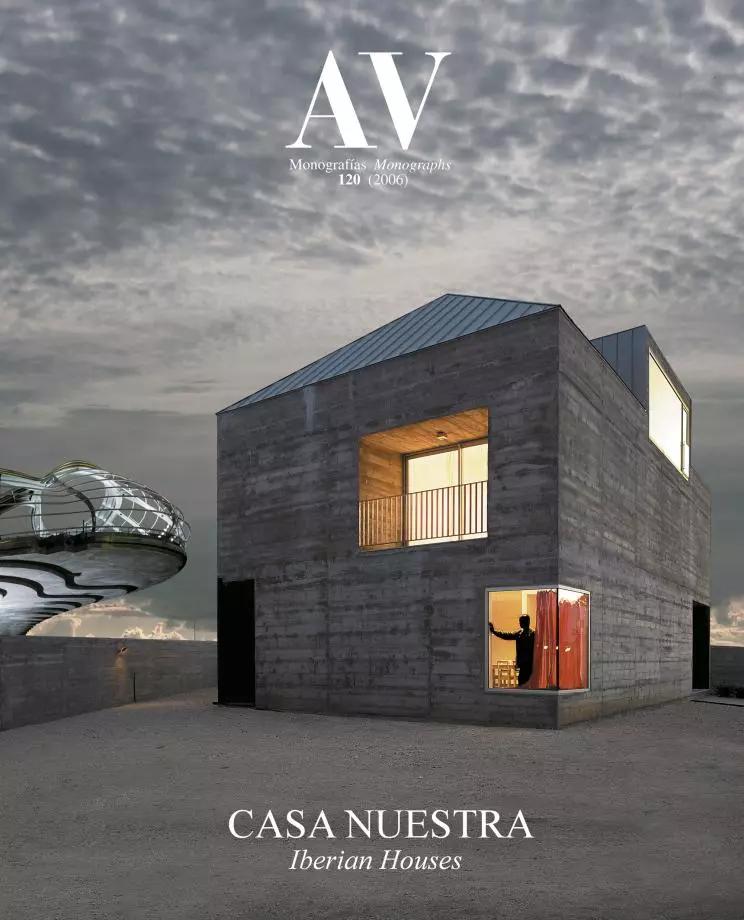House in Gerês, Braga
Graça Correia Roberto Ragazzi- Typologies House Refurbishment Housing
- Material Concrete
- Date 2003
- City Braga
- Country Portugal
- Photographer Luis Ferreira Alves Alberto Placido
Located in the northeastern region of the country, Peneda-Gerês is the only National Park in Portugal, characterized by a rich natural environment. This new holiday home is built on the banks of one of the tributaries of the Cavado river, in a protected natural area. The commission to build on a site of such unusual and extraordinary morphological features was justified by the fact that the project was conceived as one of refurbishment and extension of an existing small stone building in ruins. The clients, who have practiced water-skiing for over twenty years, had an emotional bond with this environment, which were considered the most important element of the project. On the one hand the natural context had to become part of the house, and on the other hand, not only did the environment have to enhance the quality of the interior spaces, but the piece also had to enrich the landscape.
The initial sketches showed a small wood volume attached to the old structure, but the proposal soon developed into a striking concrete piece that partly addressed the desire of the owners to use a highly resistant material; an important issue because of the risk of landslides caused by the strong winter rains. Finally the renewed structure is placed perpendicular to the contour lines, taking up the sixty square meters permitted in this protected area, and the rest of the dwelling projects out over the slope. A delicate intervention allowed keeping most of the trees untouched and minimizing the presence of the volume from the river, from the opposite end where it is partially buried and from the sides that are camouflaged in the vegetation thanks to its stone walls. The project seeked a structural solution that could guarantee transparency, therefore the entire building had to be supported by a lower slab conceived as a rigid and properly anchored board. The structure evokes that of boats, drawing up the dwelling as a boat run aground, making a direct reference to Malaparte House by Adalberto Libera.
To give the volume a global coherence a special attention was paid to the details. Hence the concrete framework is carefully designed, pursuing the objective of endowing the piece with a greater aesthetic quality able to harmonize better with the natural environment. The interior of the volume is clad entirely in wood, which contrasts with the pavements of gray self-levelling mortar also used in the walkable roof... [+]
Cliente Client
Eduardo Ferreira
Arquitectos Architects
Graça Correia, Roberto Ragazzi
Colaboradores Collaborators
Ana Nieto Vieira, Susana Silva, Thelmo Gomez, Katharina Wiederman
Consultores Consultants
GOP (estructura structure); GET (instalaciones mechanical engineering); Raúl Serafim (electricidad electricity)
Contratista Contractor
Almeidas & Malgahães
Fotos Photos
Luis Ferreira Alves, Alberto Placido







