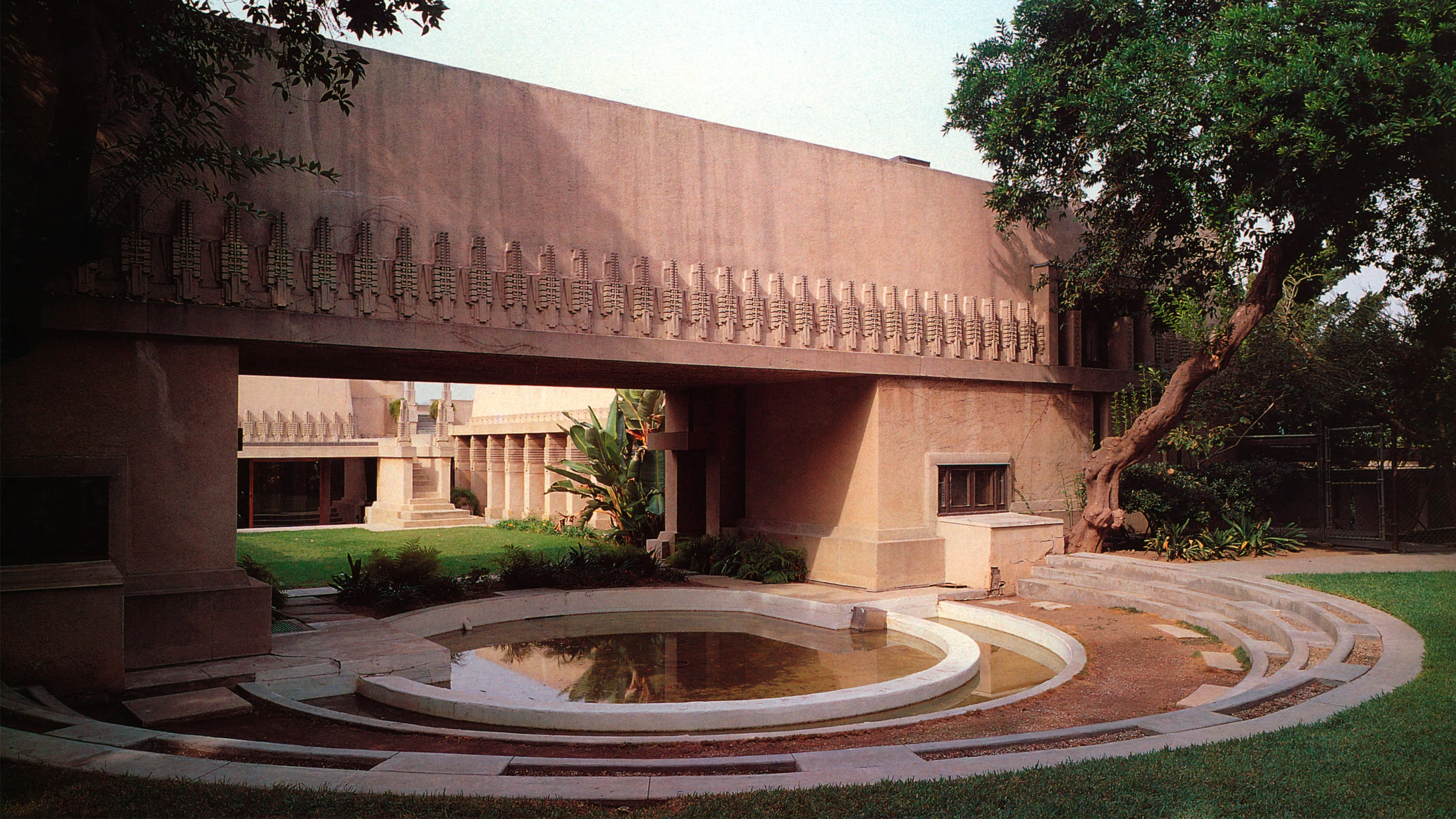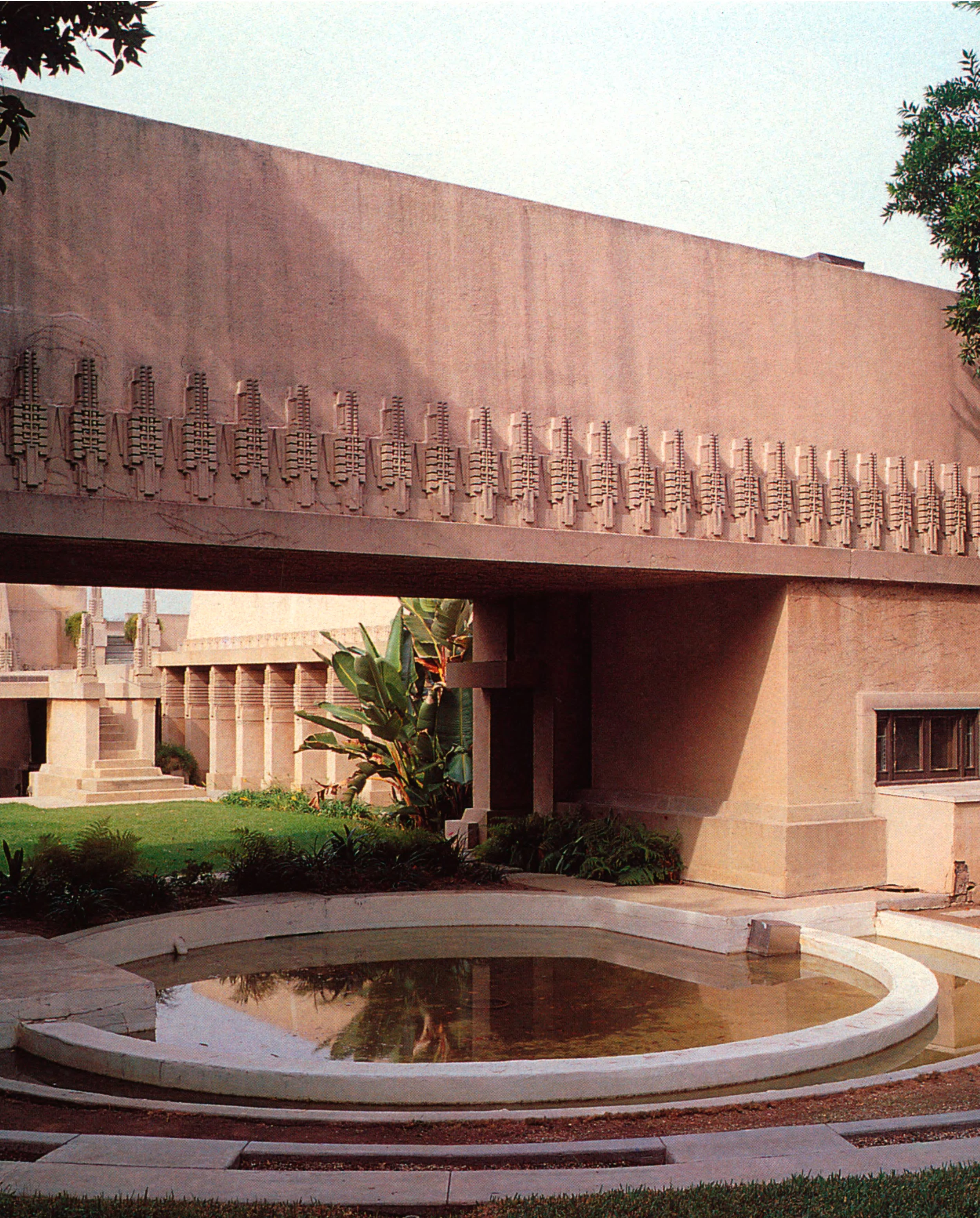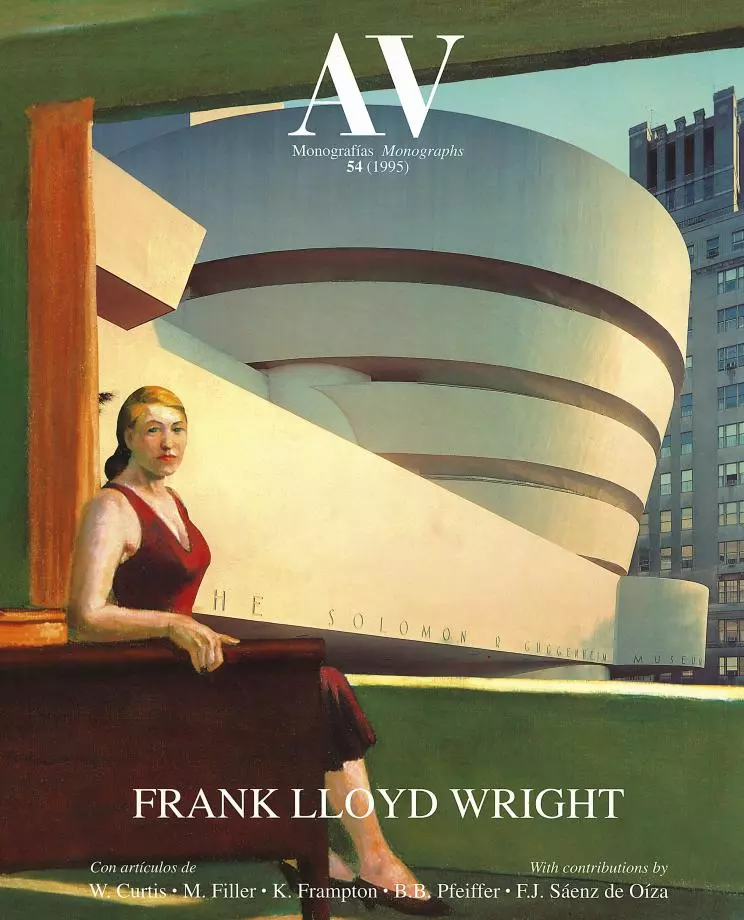Casa Barnsdall, Los Ángeles
Frank Lloyd Wright- Typologies House Housing
- Material Concrete
- Date 1916 - 1921
- City Los Angeles
- Country United States
- Photographer Ezra Stoller Michael Freeman
Aline barnsdall, an oil heiress consumed by a love for the dramatic arts, acquired a tract of land on ‘Olive Hill’on which to make true her desire to be a patroness of the arts.
Originally the project included a theater for live drama, another for motion pictures, residences for actors and directors, and shops and storehouses - all this along the edges of the property while an imposing mansion crowned the hilltop. Only the main house and two smaller ones simply called A and B were constructed.
The Barnsdall House constituted a totally new direction in Wright's residential architecture. Instead of repeating the ‘prairie style', his design took into account the climate of California, then still a desert region. The solution was to keep glass surfaces on the sunny side to a minimum and to concentrate them instead around the more shaded central courtyard patio. Thus the floor plan is not organized around a solid chimney core, but wraps around a Mediterranean-inspired open space. Along the main axis spreads the living room, dominated by a large fireplace rising from a pool; it is bracketed by a music room and a library; and the two wings forming the patio contain dining, kitchen and baths on one hand, and beds and a nursery on the other.
In 1915 a major exhibition on Mayan art was held in Los Angeles. After visiting it, Wright commissioned a set of photographs of Mayan temples. Although it does not seem to have been an explicit design intention of his, the massive volumes and slightly sloped facades of the Barnsdall House resemble the constructions of that Meso-American civilization.
For the wall structure Wright originally wanted a poured-concrete construction, but eventually used blocks of structural clay tile, a fired-clay product traditionally used in mortar-clad walls. On the ornamental side, the design is dominated by bands of geometrical motifs inspired in the client's favorite flower, the hollyhock, which the house was eventually named after. These bands are made from prefabricated blocks of cast concrete (or ‘art stone', in Wright's words), the tawny gold color a result of the crushed, decomposed granite it contains.
In 1927 the house was donated to the city of Los Angeles; between 1974 and 1976 it was restored under the direction of Wright's son; and after the earthquake of 1988 it was repaired, repainted and refurbished. It is among the 17 Wright works protected by the AIA…[+]
Opening
Detail of concrete blocks with decorative motifs inspired by the hollyhock.
Photos
Ezra Stoller, Michael Freeman.







