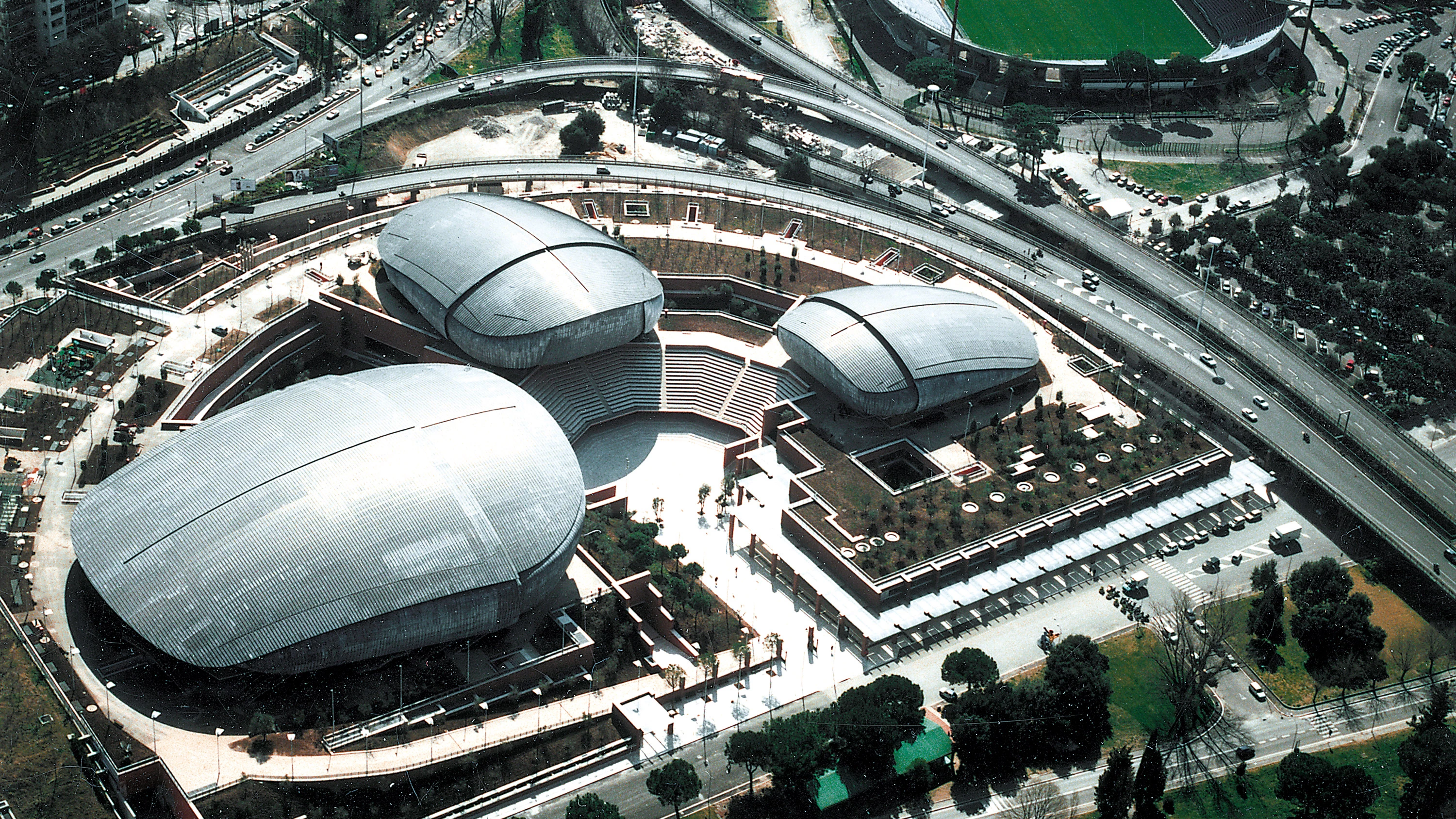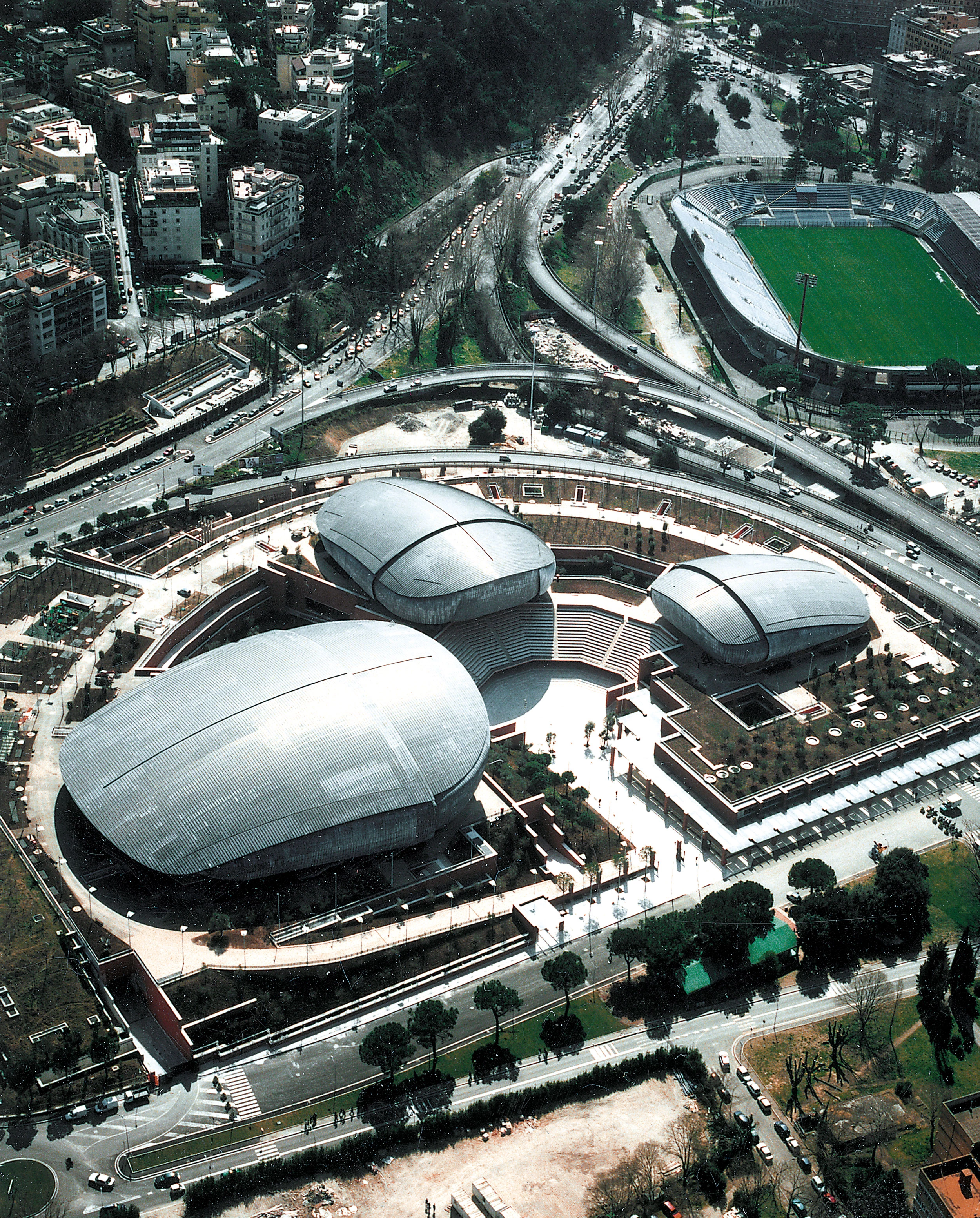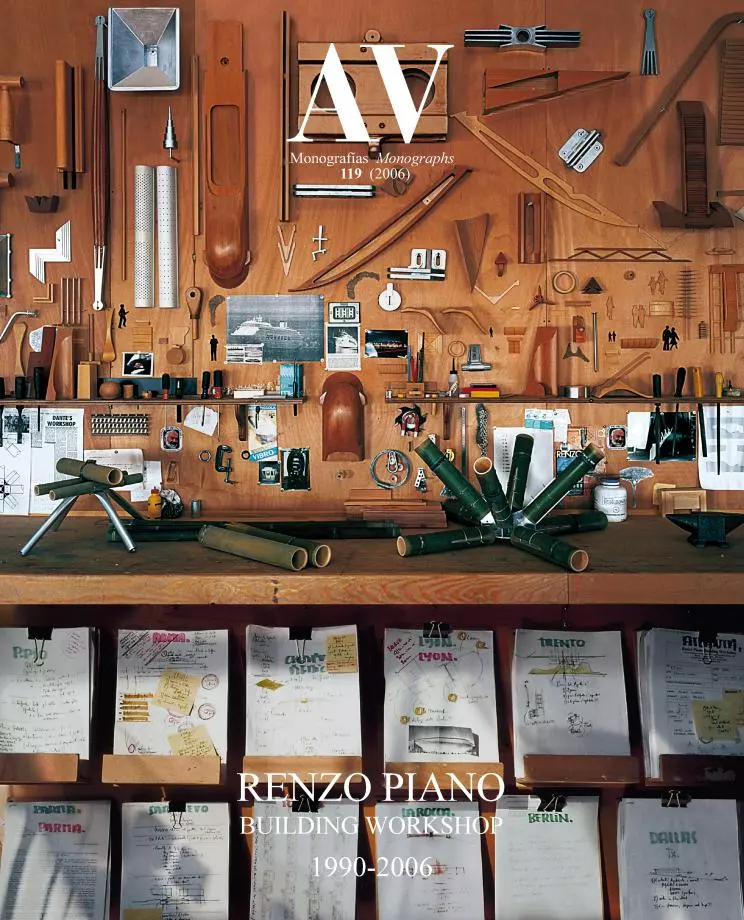Parco della Musica Auditorium, Rome
Renzo Piano Building Workshop- Typologies Auditoriums Culture / Leisure
- Material Metal Plumb
- Date 1994 - 2002
- City Rome
- Country Italy
- Photographer Aldo Ippoliti Moreno Maggi Richard Bryant Gianni Berengo Gardin
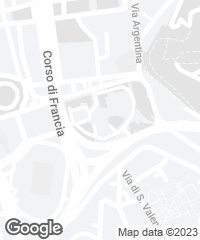
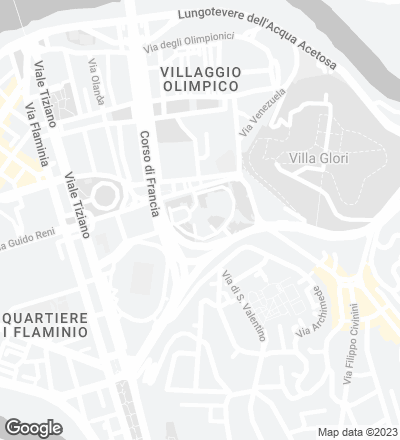
This project is a multipurpose complex devoted to music that further enriches the city’s vast cultural heritage. Made up of three ‘music boxes’ of different capacities (2,800, 1,200 and 700 seats) and features, which seem to hover over the surrounding vegetation, as well as of an outdoor amphitheater for 3,000 spectators, the scale of the project made its construction impossible in the dense historic center of Rome. The site chosen lies outside the central area in the plain separating the Tiber River banks from Parioli hill, between the Olympic Villa, built for the 1960 Games, and Palazzetto dello Sport and the Flaminio Stadium designed by Pierluigi Nervi. The discovery of the remains of an old Roman villa allowed to strengthen the relationship with the place, though it forced the building work to stop until the archaeological excavation was totally finished.
The peripheral location of the project had the advantage of being capable of managing large movements of people, thanks to the existing infrastructures nearby. Furthermore, building on this site meant doing so in a space that had become, already a long time ago, a sort of artificial fracture and, in this way, the auditorium was a healing element for the urban tissue.
Be them giant insects or inverted mandolins, the three shells lend themselves to metaphor. The roof consists of a lead cladding that rests on a mixed structure of laminated wood beams and steel ribs, and its amoeba-shape contrasts with the strict geometry of the brick walls that delimit the halls. Each one of them (conceived as true musical instruments) has specific qualities and feeds on the experience on acoustic issues gathered by the office in previous projects. In both architectural and structural terms the halls are separated from one another in order to improve their acoustic behavior. The two smaller ones follow an orthogonal geometry, while the larger one adopts a polygonal scheme, which evokes Scharoun’s Berlin Philharmonic Hall in the way in which the boxes almost hug the stage, centering the position of the orchestra pit. This large auditorium will be used for symphony concerts; to achieve optimum acoustic conditions huge ‘cushions’ hang from the ceiling, their role being to break up the sound. As for the medium and small halls, both have mechanical systems that allow moving seats, ceilings and stages, giving them a great versatility to adapt to the requirements of the musicians.

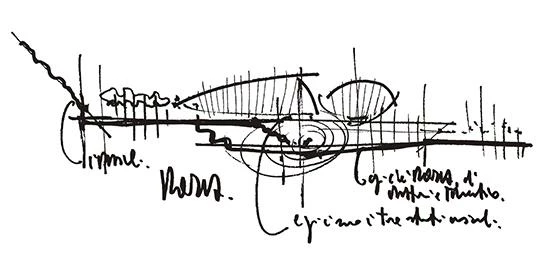
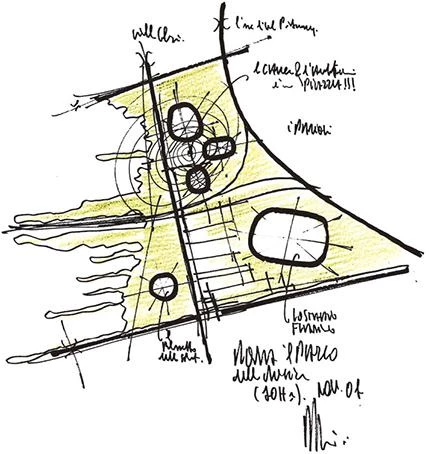

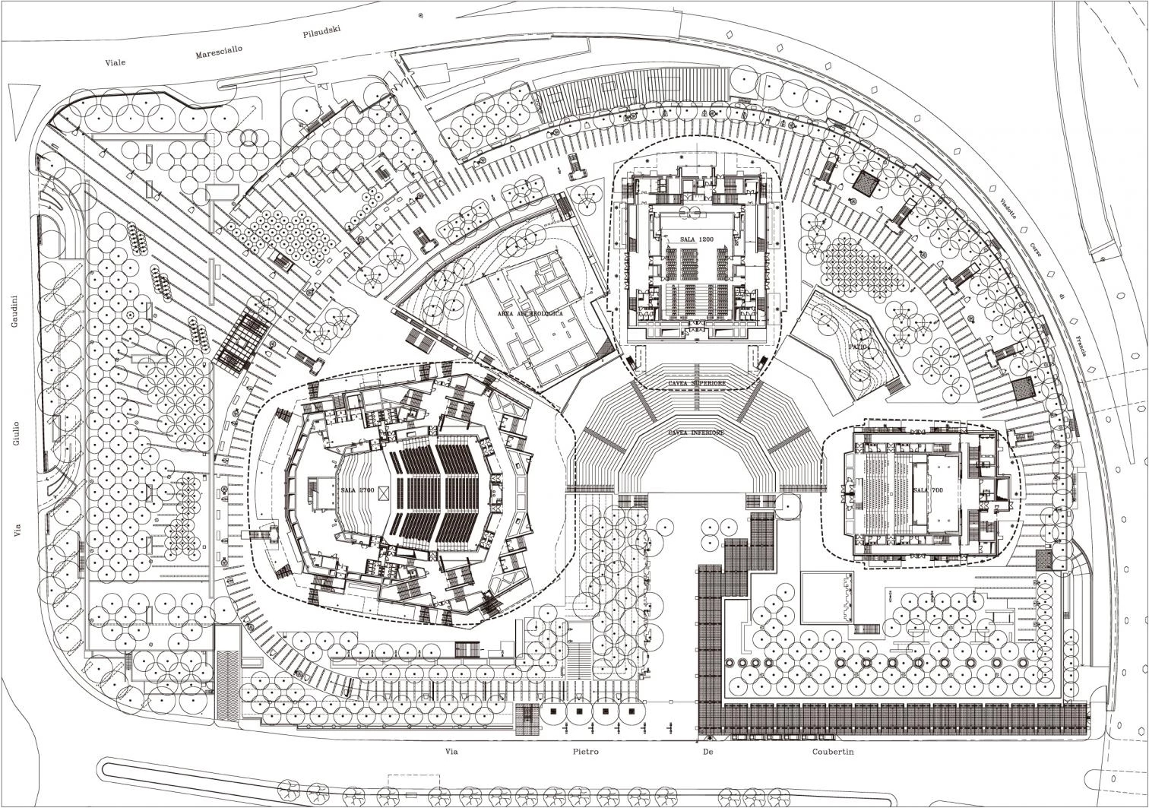
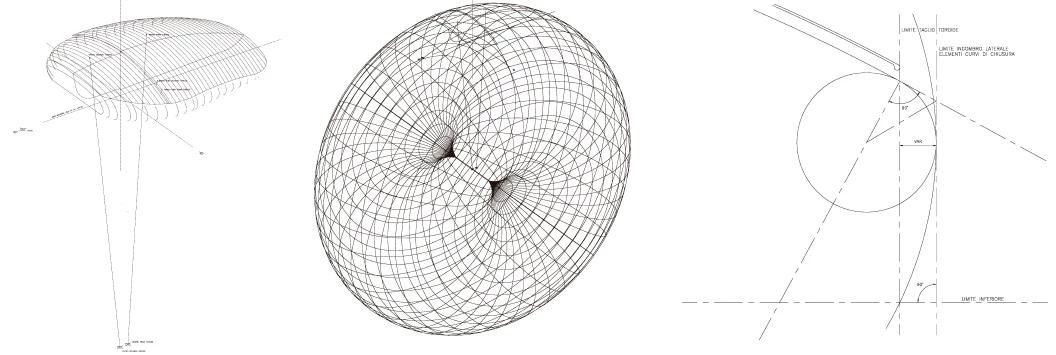
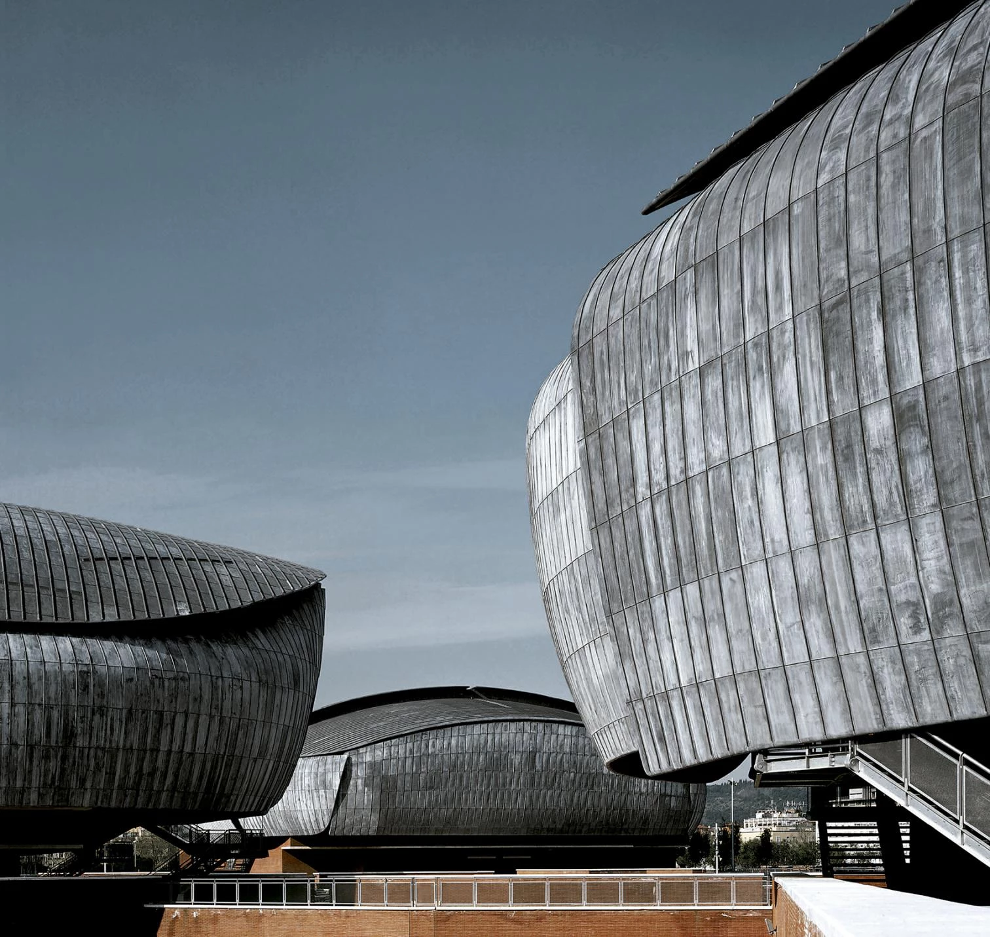
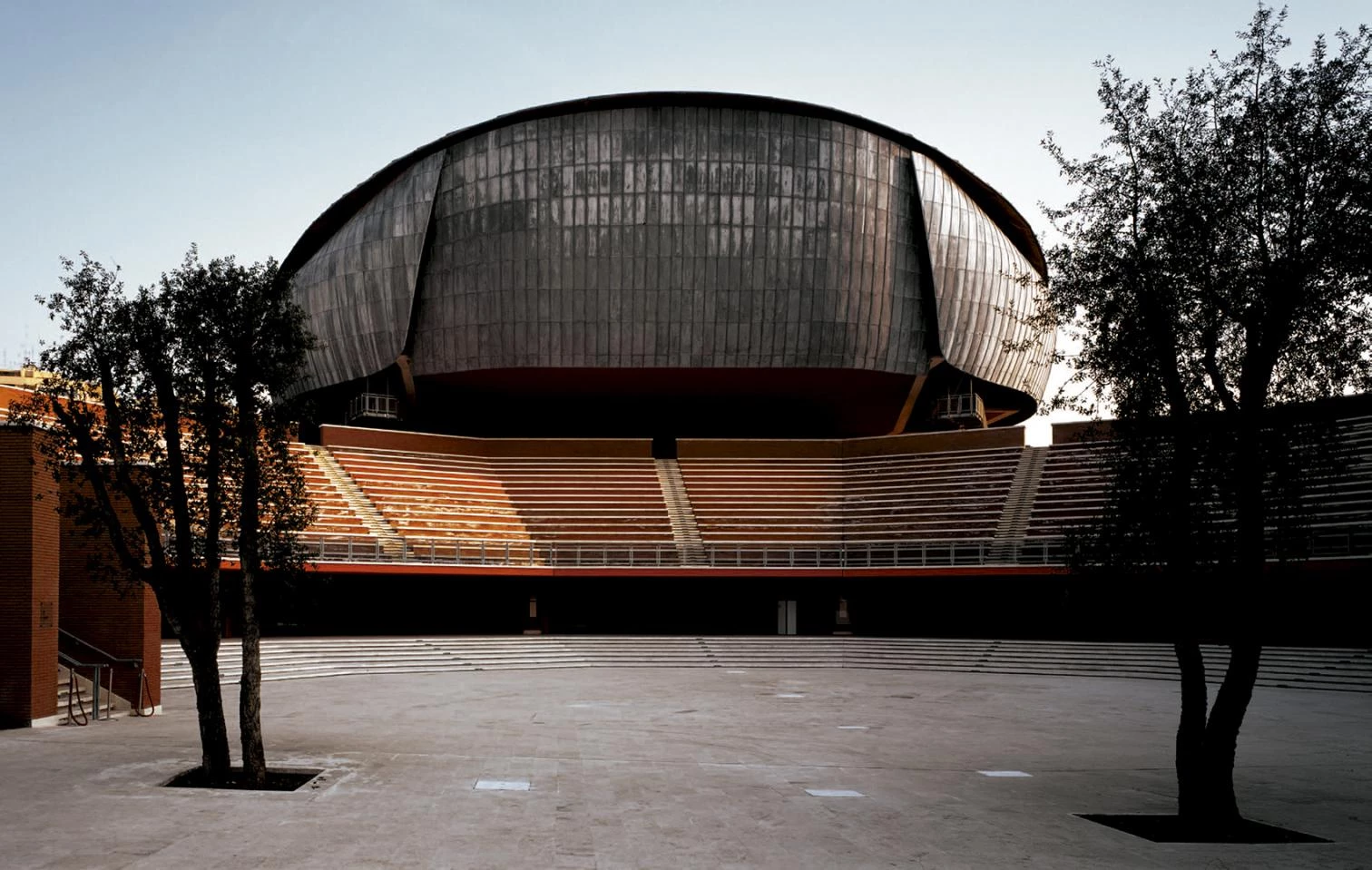
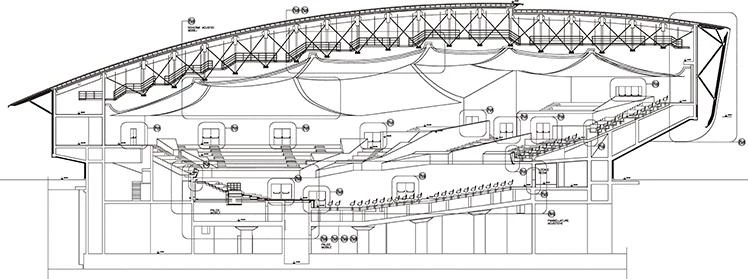
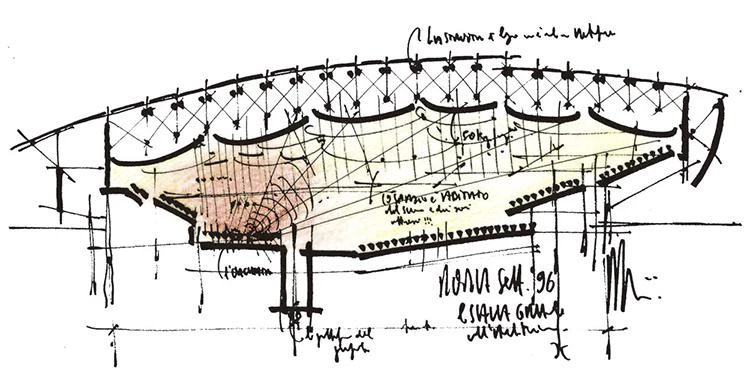
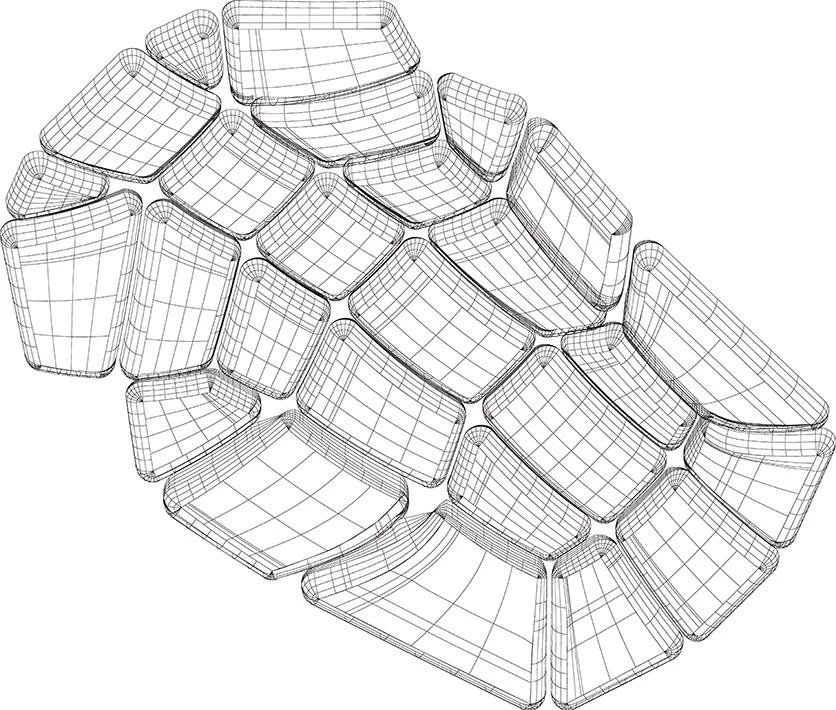
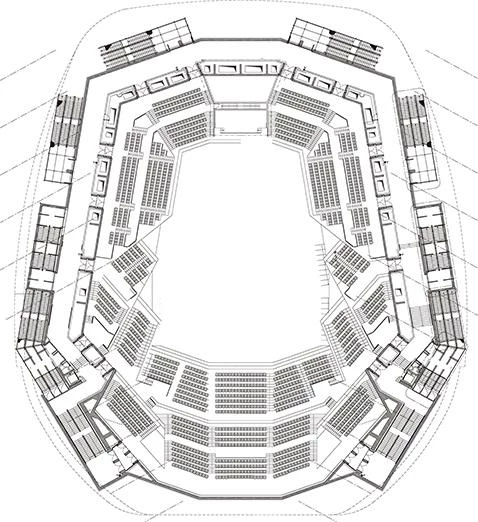
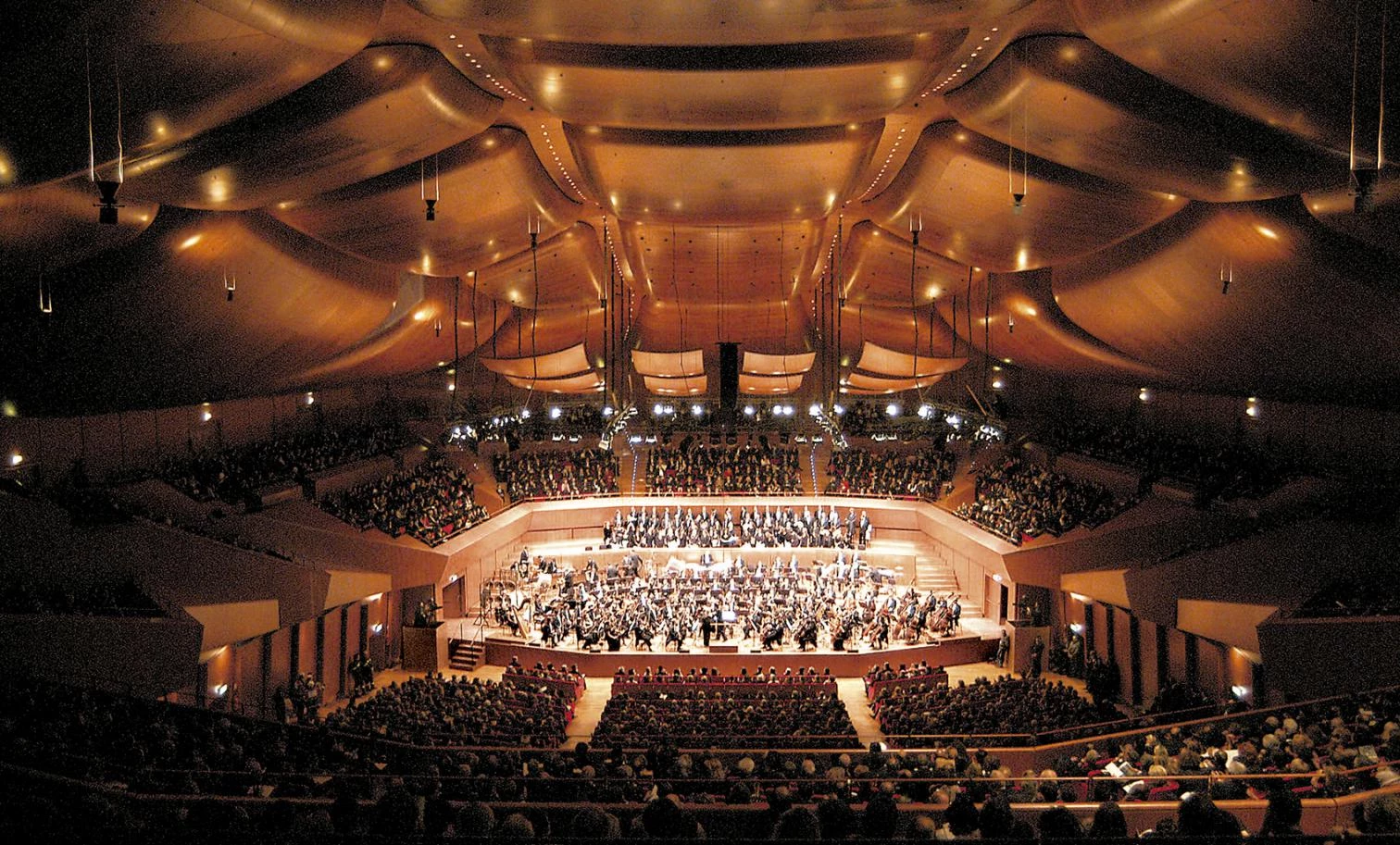
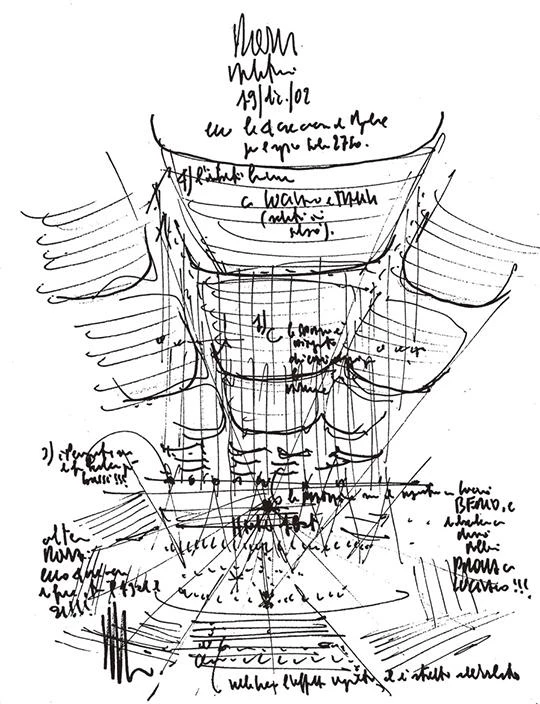

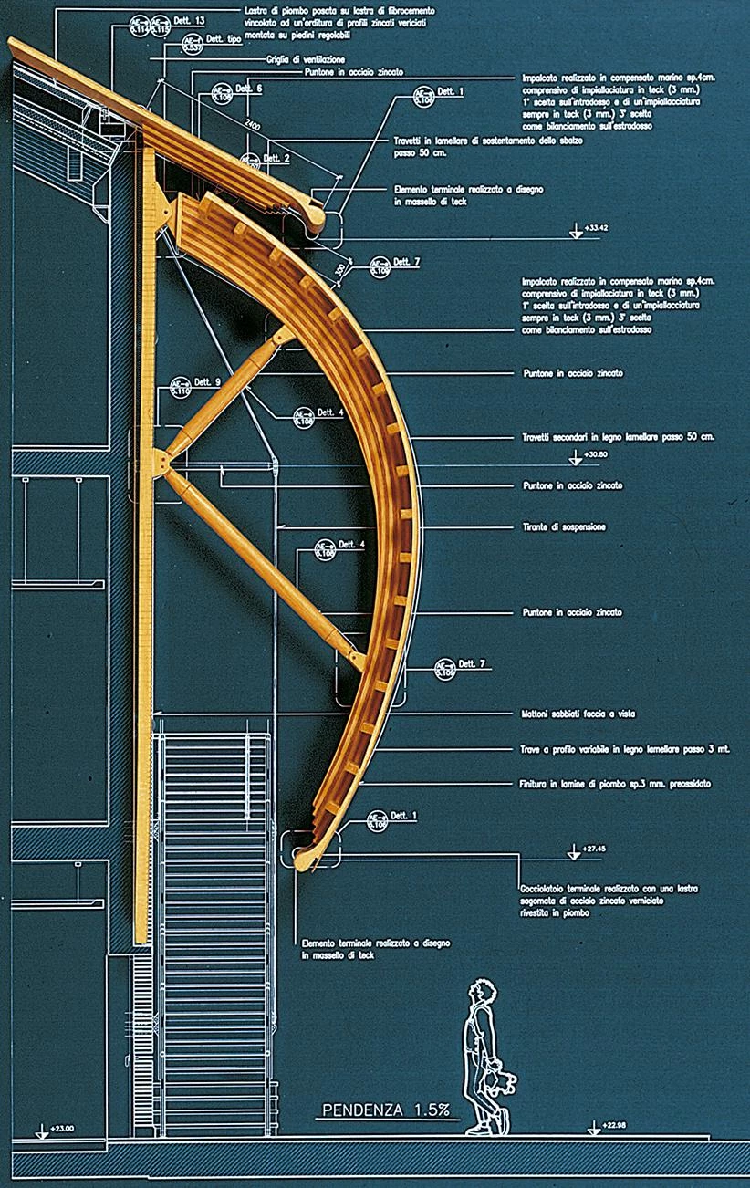
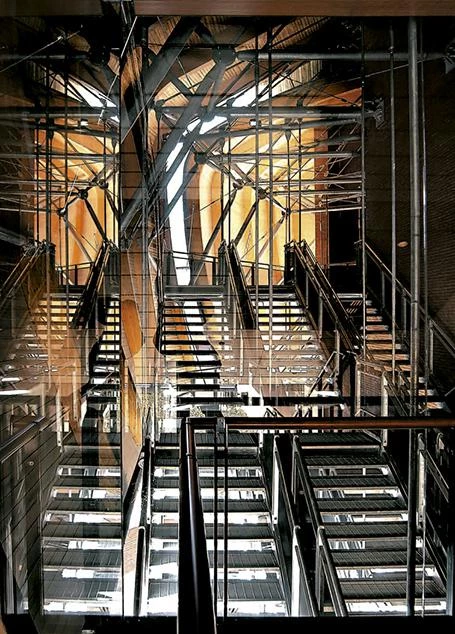
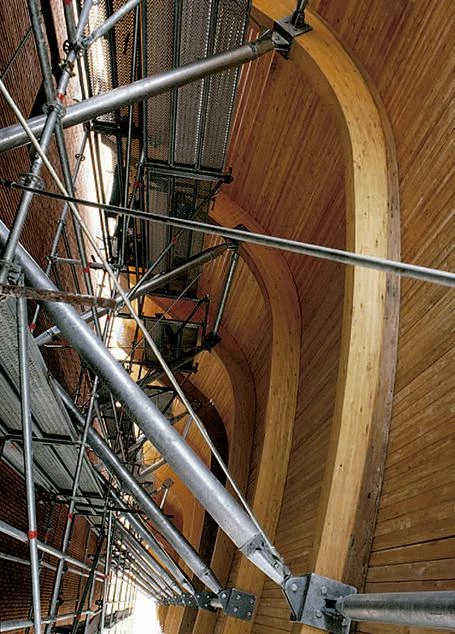
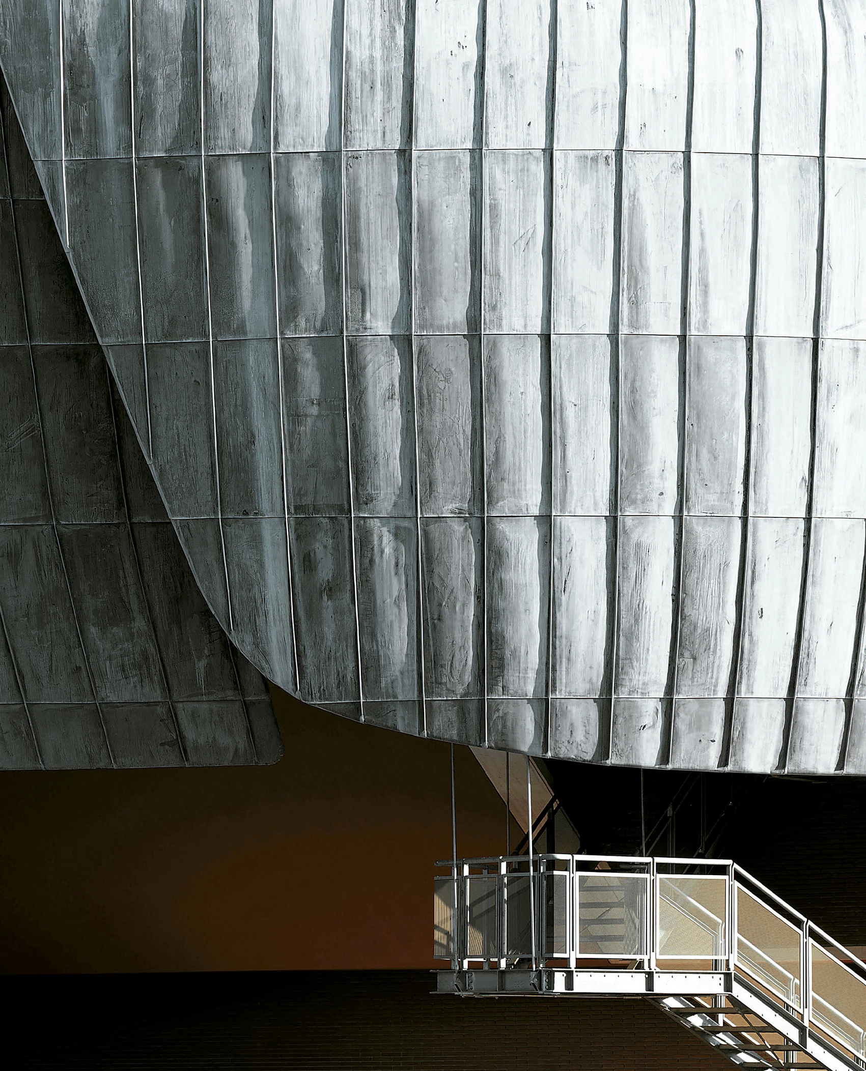
Cliente Client
Comune di Roma
Arquitectos Architects
Renzo Piano Building Workshop; S. Scarabicchi (socio responsable partner in charge)
Colaboradores Collaborators
K. Fraser (arquitecto responsable architect in charge), S. Ishida (socio senior partner), D. Hart (socio partner), M. Varratta (con with) C. Hussey, J. Fujita, M. Carroll (socio senior partner), M. Alvisi (y and) G .G. Bianchi, L. Lin, M. Palmore, E. Piazze, A. Recagno, R. Sala, C. Sapper, R. V. Truffelli, W. Boley, C. Brizzolara, F. Caccavale, A. Calafati, G. Cohen, I. Cuppone, A. De Luca, M. Howard, G. Giordano, E. Suarez-Lugo, S. Tagliacarne, A. Valente, H. Yamaguchi, L.Viti; P. Colonna, E. Guazzone, A. Spiezia; G.Langasco, S. D’Atri, D. Guerrisi, L. Massone, M. Ottonello, D. Simonetti (delineantes CAD Operator); D. Cavagna, S. Rossi (maquetas models)
Consultores Consultants
Ove Arup & Partners (estructura e instalaciones structure and services); Studio Vitone & Associati (estructura structure); Manens Intertecnica (instalaciones services); Müller Bbm (acústica acoustics); Davis Langdon & Everest, T. Gatehouse, Austin Italia (control de costes cost control); F. Zagari, E. Trabella (paisajismo landscape); Tecnocons / Tecnocamere (prevención de incendios fire prevention); P.L. Cerri (diseño gráfico graphic design); Techint / Drees & Sommer (dirección de obra site supervision)
Fotos Photos
Aldo Ippoliti, Richard Bryant-Arcaid/Archenova, Moreno Maggi, Gianni Berengo Gardin.

