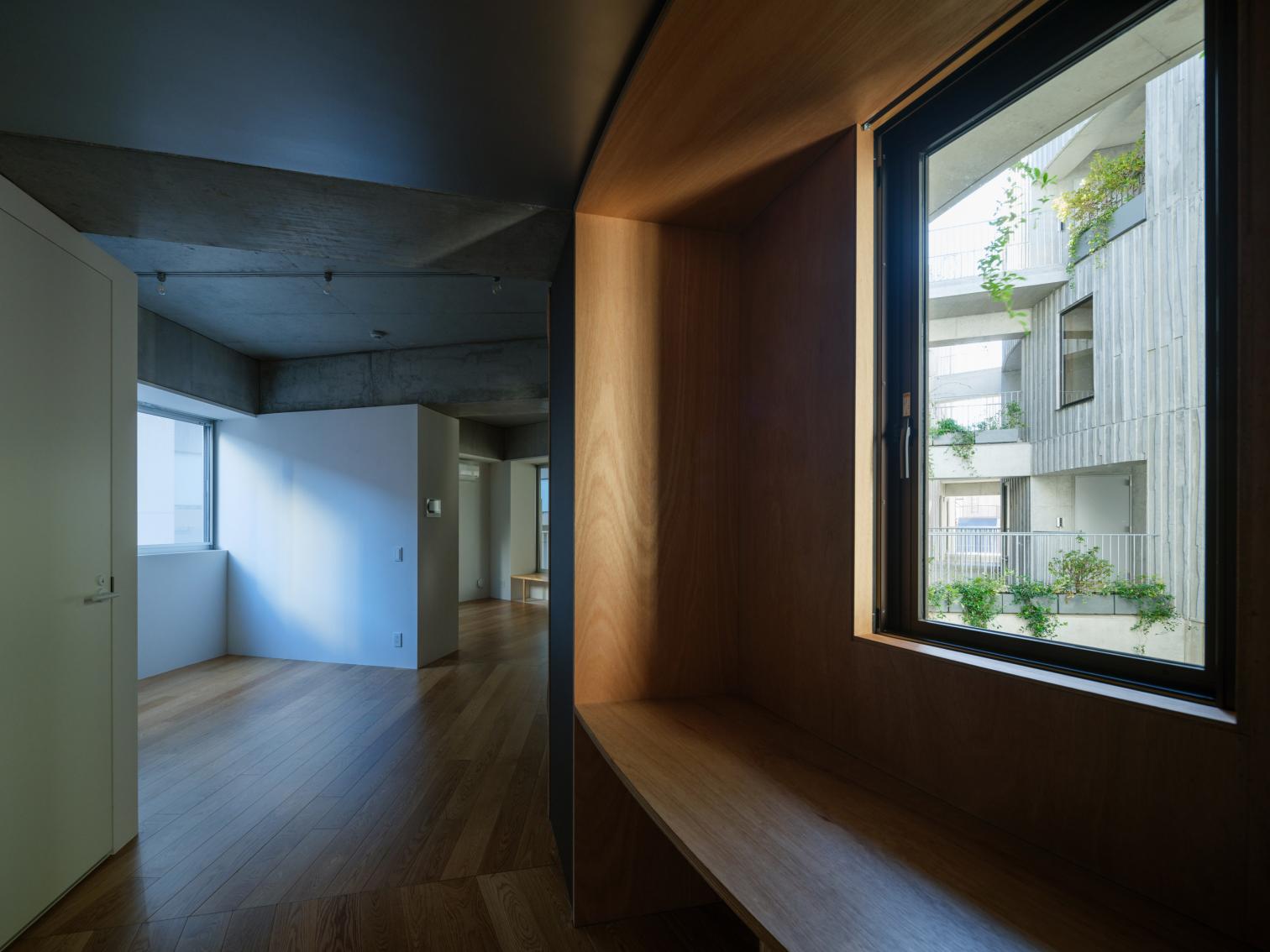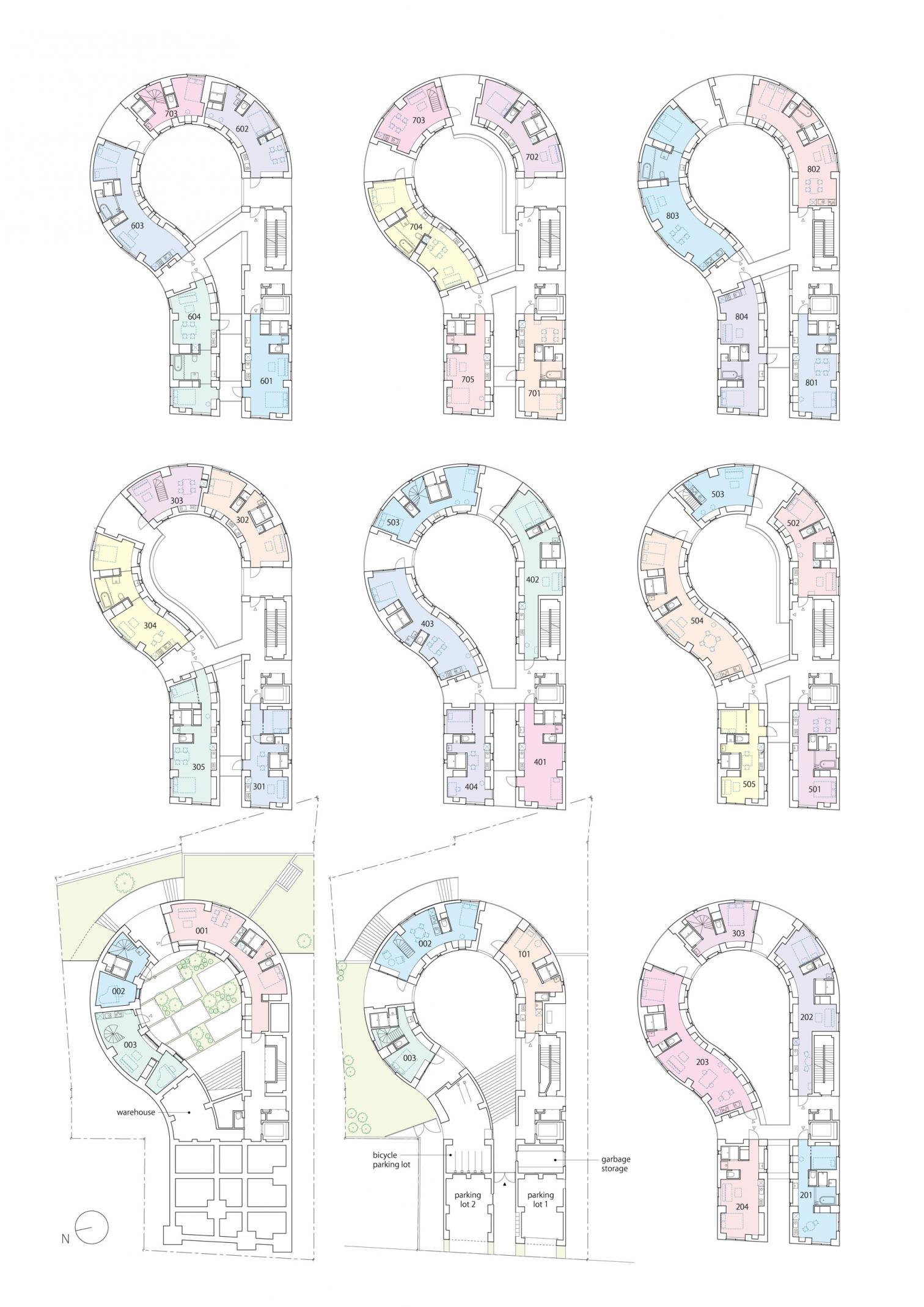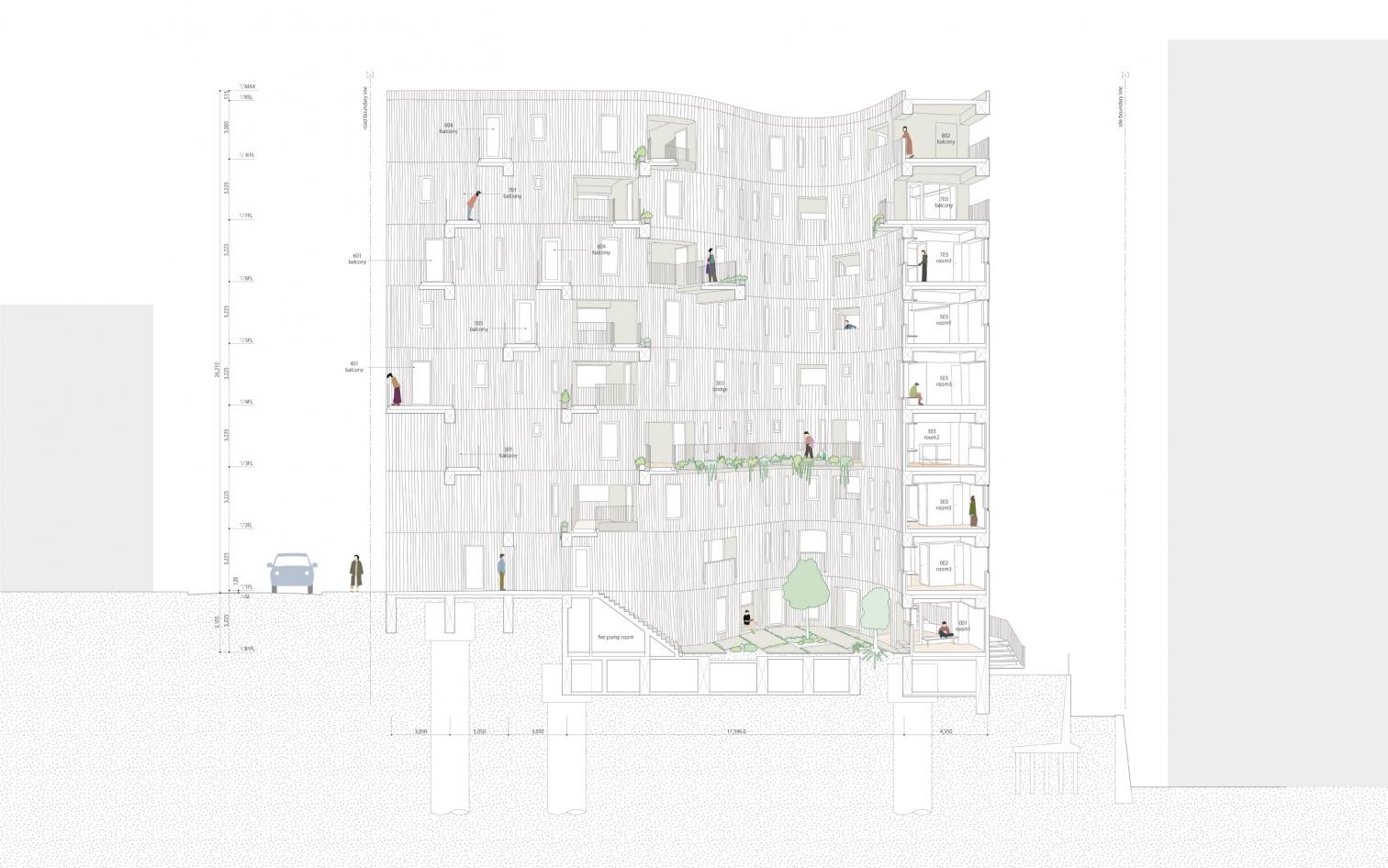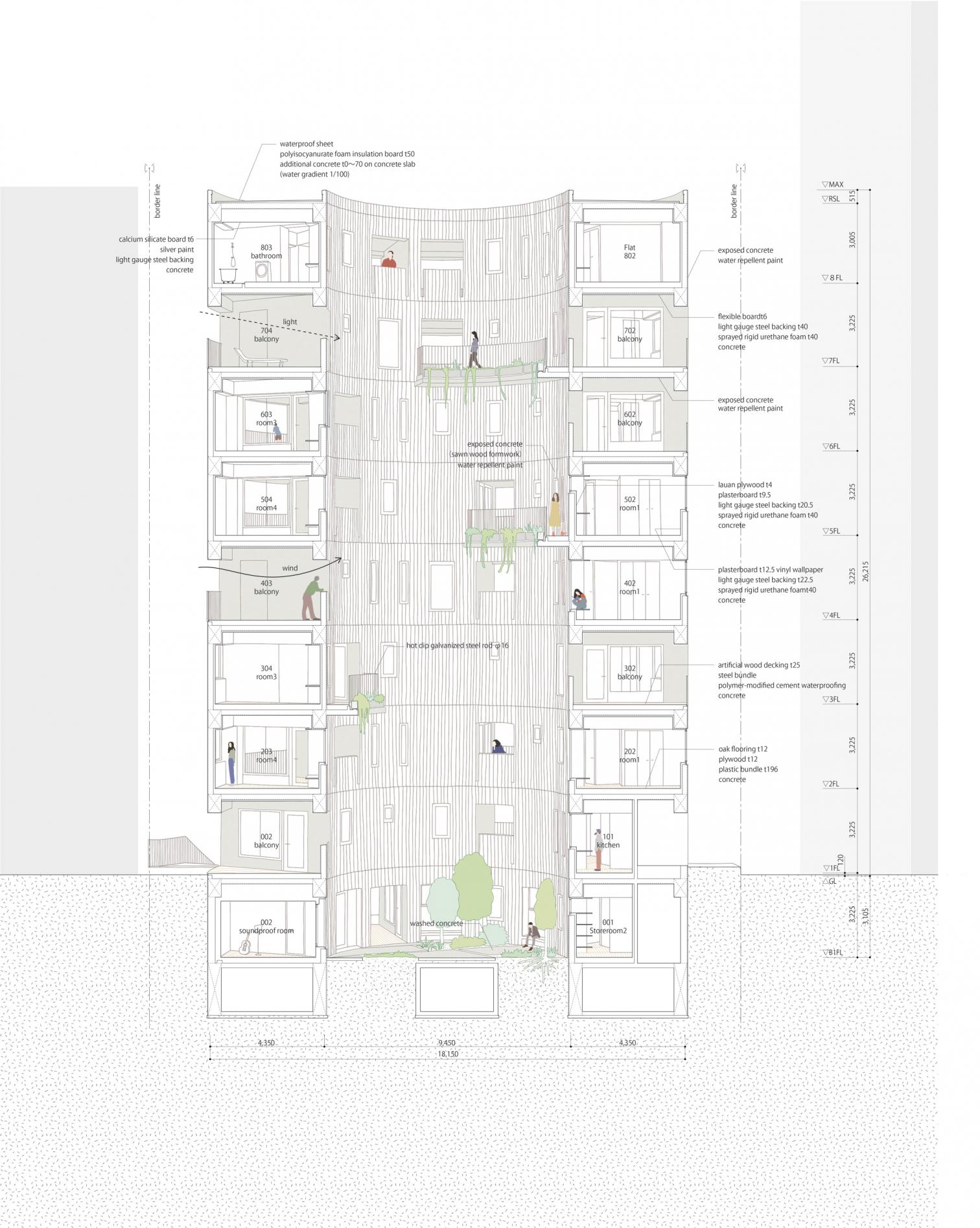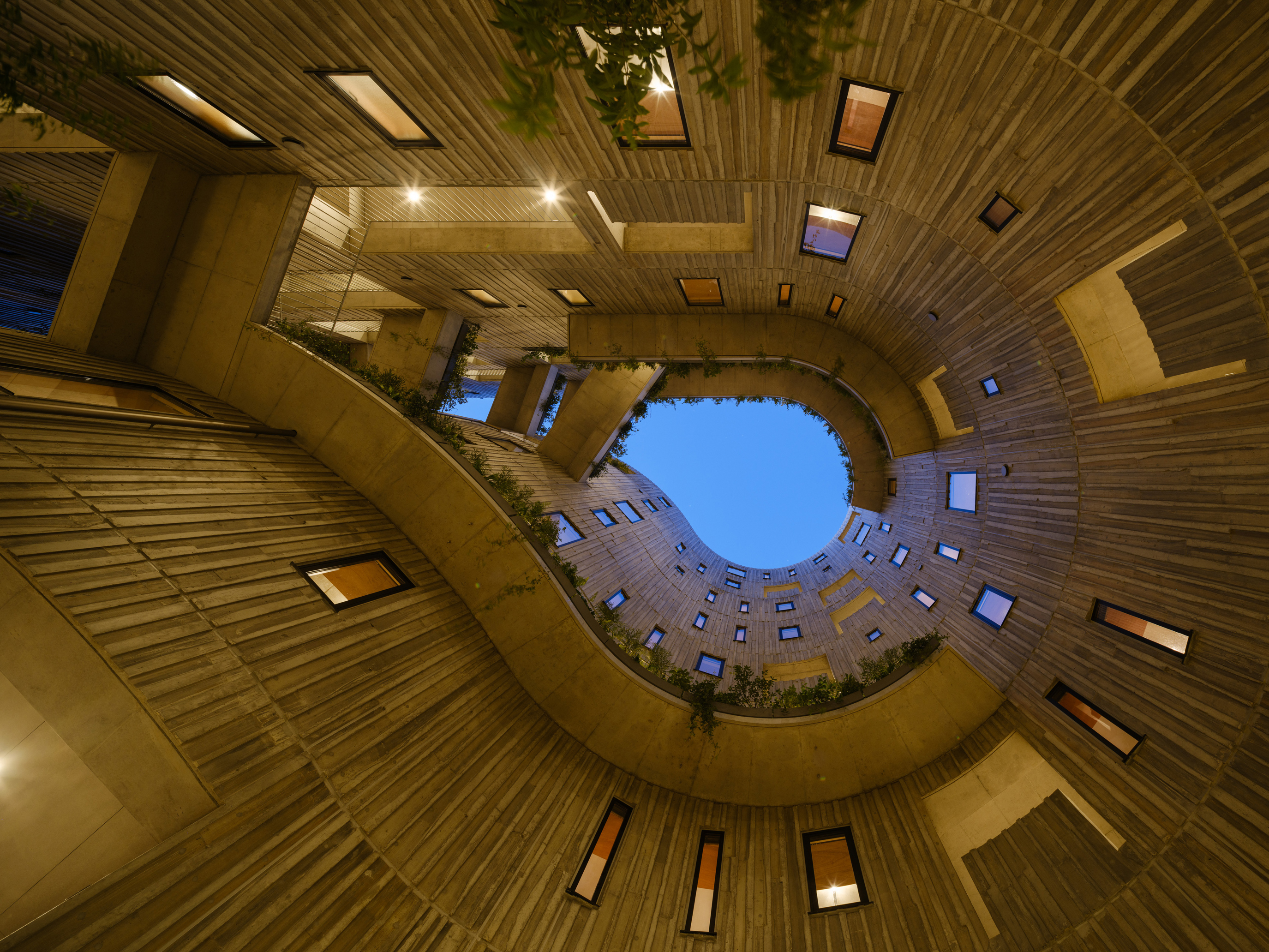Tenjincho Place apartments in Tokyo
Hiroyuki Ito- Typologies Housing
- Material Concrete
- Date 2023
- City Tokyo
- Country Japan
- Photographer Masao Nishikawa
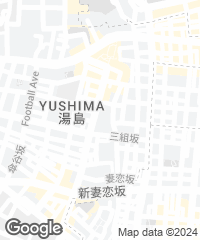

The Japanese firm Hiroyuki Ito Architects was commissioned to build this apartment building in the Tokyo ward ot Bunkyo. The zone of its location has undergone significant change in recent years, with hotels replaced by residential complexes. The project had to deal with an unusually shaped plot where natural light is limited by the height of surrounding blocks.
The centerpiece of Tenjincho Place is its central courtyard, which the architects designed in a way that optimized light conditions through three strategies. One was to reduce the corridors that follow the contours of the court, turning the ends of the corridors into two-floor maisonettes units while minimizing the formation of shadows. Another was to create side openings facing the courtyard, forming balconies that bring in light and air. Finally, the walls of the 30-meter-high courtyard was given a textured treatment. The formwork used for the courtyard was made with recycled trunks of Japanese cedarwood, and the resulting irregularities in the concrete enhance the perception of even the slightest light.











