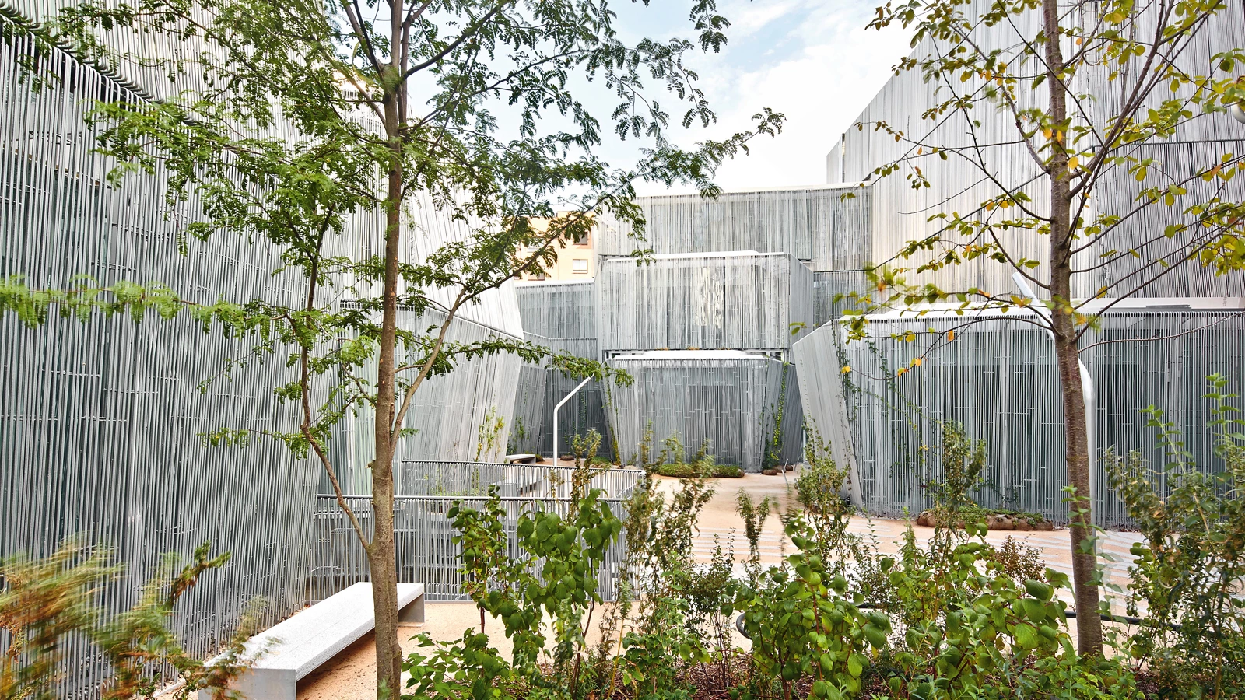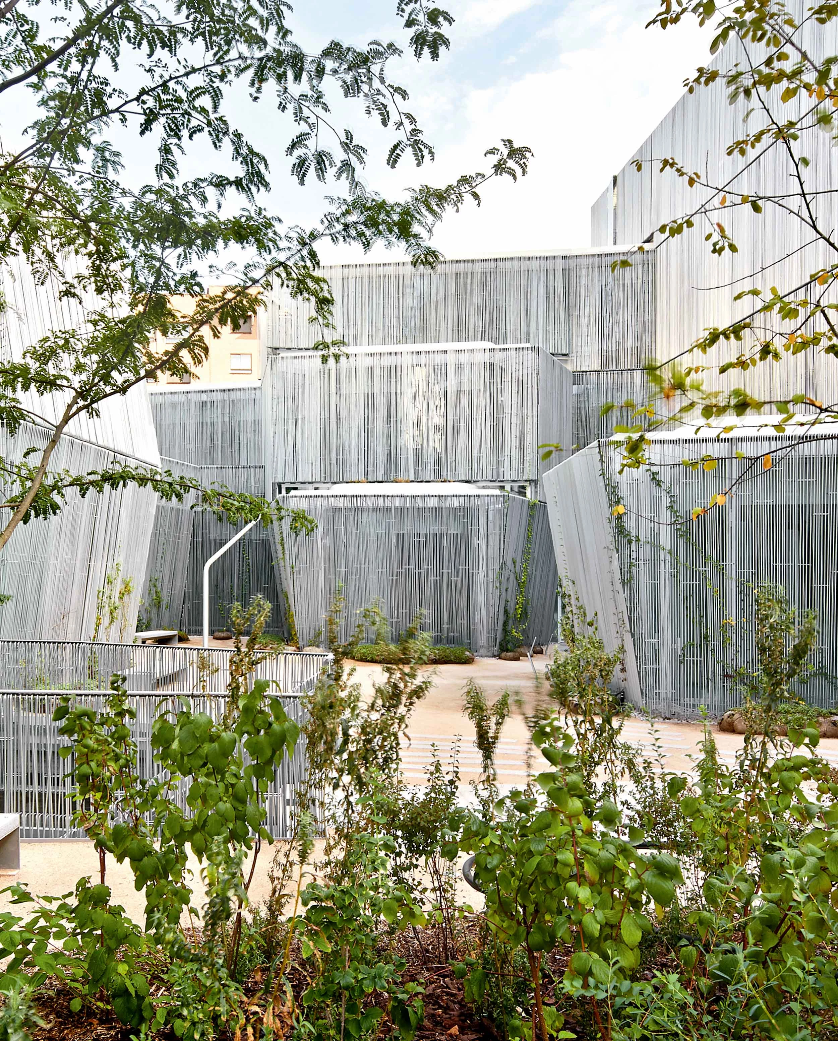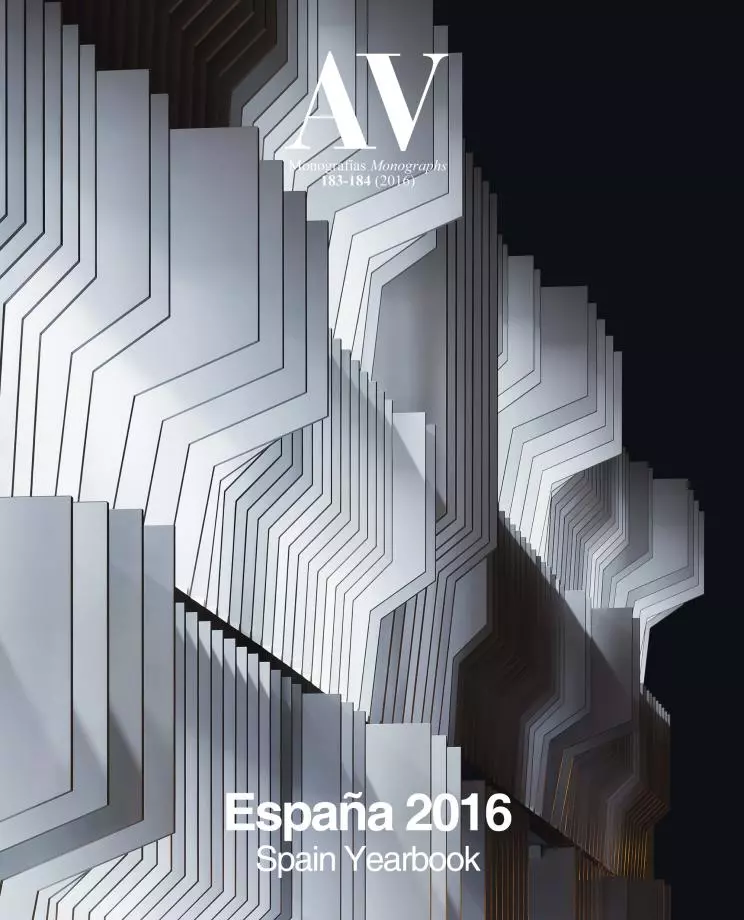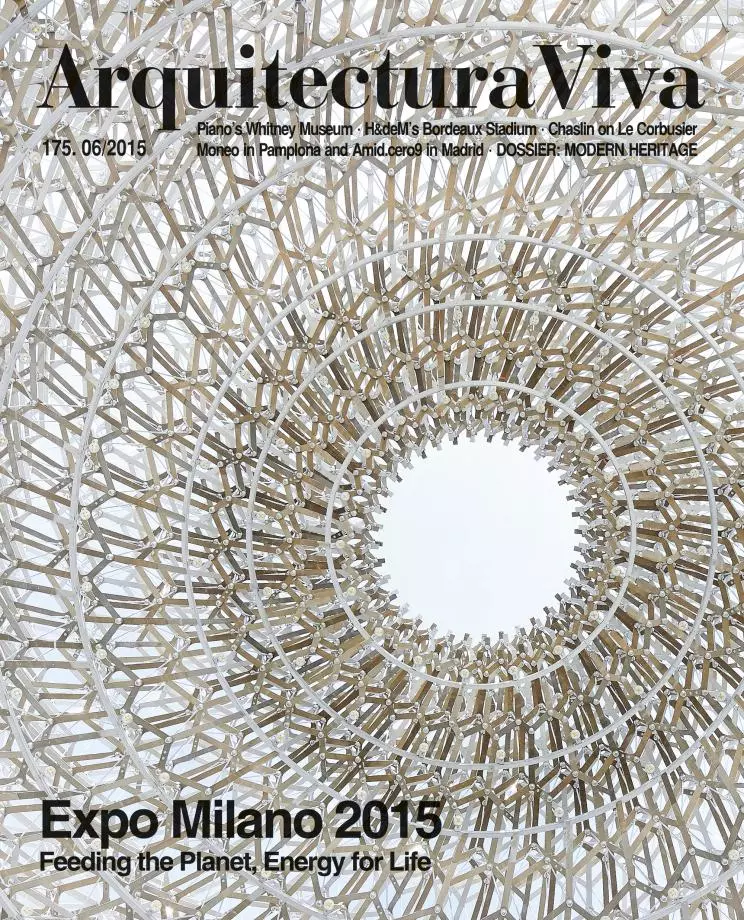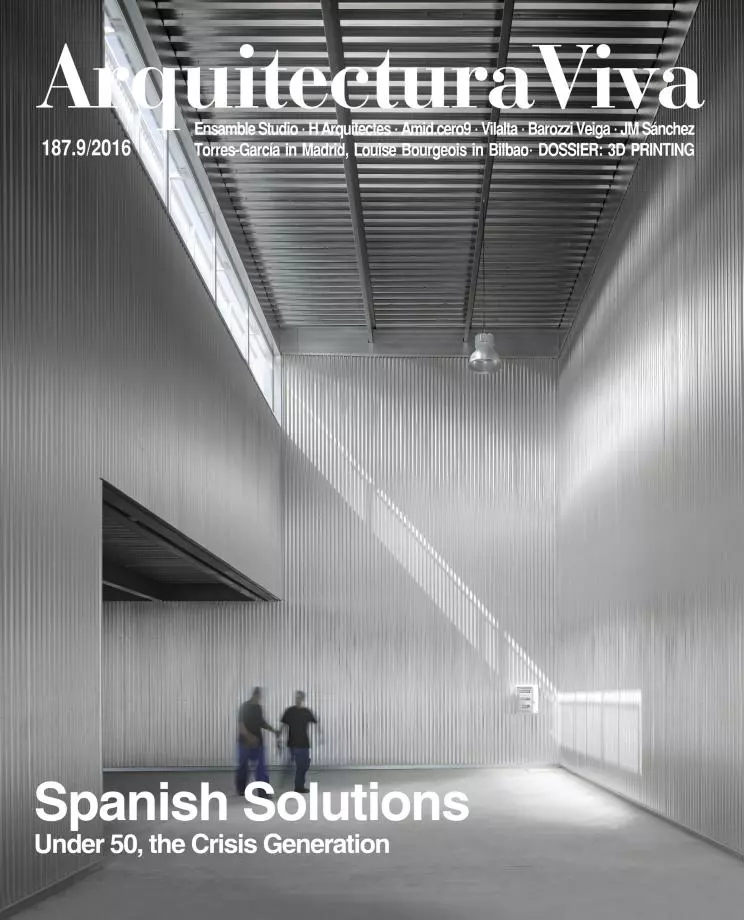Fundación Giner de los Ríos, Madrid
amid.cero9- Typologies Culture / Leisure
- Material Metal
- Date 2015
- City Madrid
- Country Spain
- Photographer José Hevia
- Brand BOMA Úrculo Ingenieros Cortizo Acciona
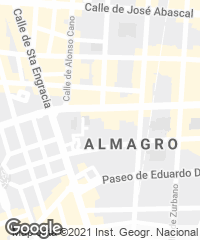
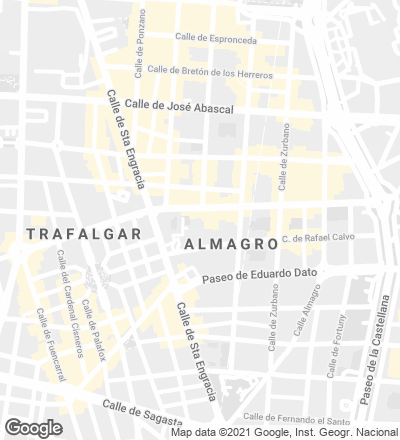
The Francisco Giner de los Ríos Foundation was established in 1916 with the mission of safeguarding the heritage of the Free Educational Institution (Institución Libre de Enseñanza or ILE), created by the educator Francisco Giner de los Ríos together with professors like Gumersindo de Azcárate and Nicolás Salmerón. The institution defended an education free from the dogmas established by religion, politics, and morals. A century after the death of Giner de los Ríos, the foundation has opened a new building in Madrid, on the same plot on Paseo del General Martínez Campos that originally housed the home of the educator and the headquarters of the ILE, which is now extended and takes up the adjacent plot that was donated.
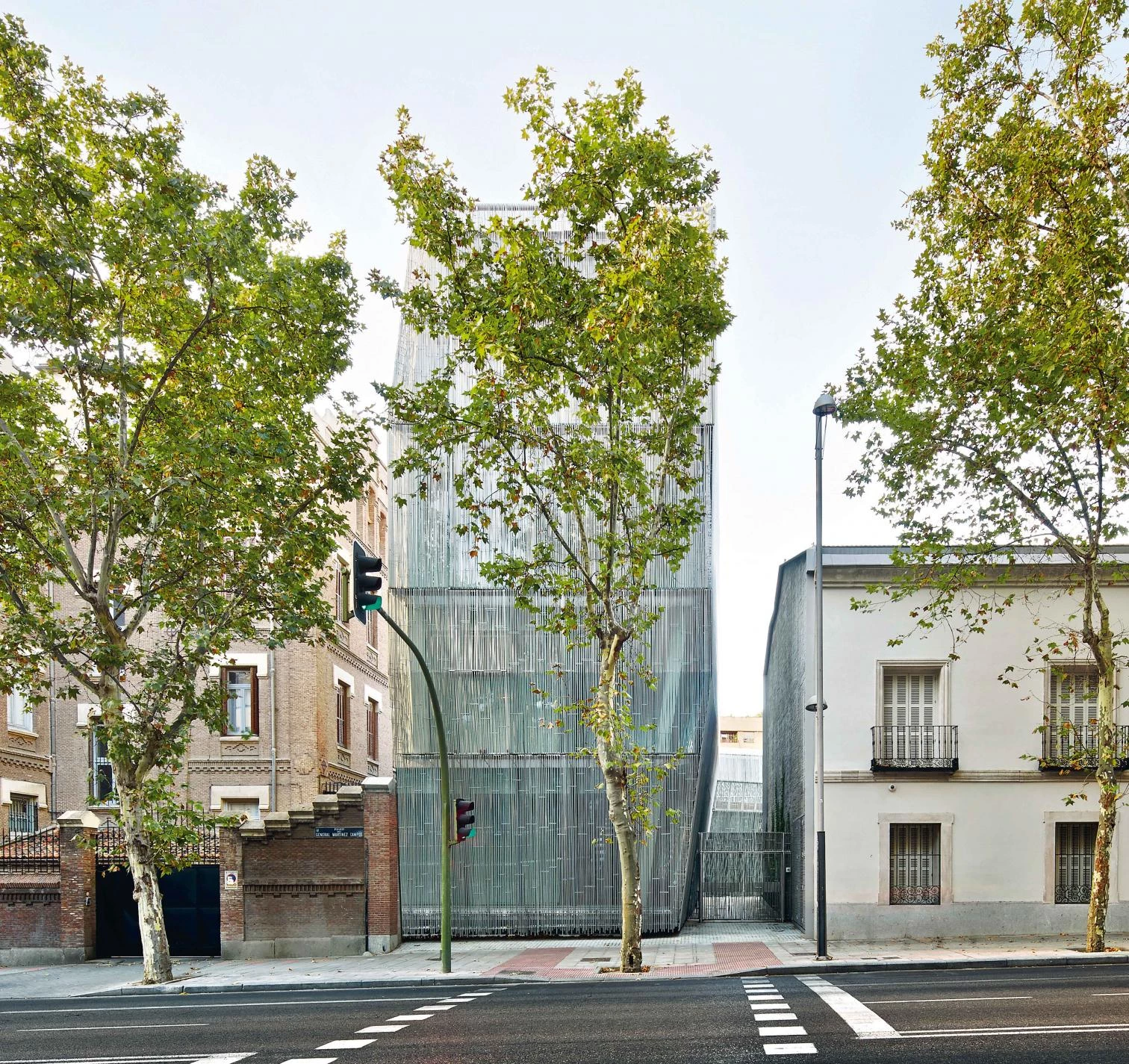
The project won the call for ideas convened in 2004, taking as guiding thread the recovery of the garden as the center of activity of the ILE. The interior garden of the plot had always played a central role and was at once the nerve center and an educational tool, because the institution’s principles emphasize the importance of staying in contact with the outdoors as much as possible. Hence, the new scheme places the structures along the perimeter of the plot to free up a central void, which is defined by the faceted and smooth volumes of the building. Conceived as a live space, the plant-filled courtyard is a gathering place and an active node where circulation flows converge, where granite pieces embedded in the earthen pavement mark the way, and where vegetation reflects the changes of season to further emphasize the pedagogical mission of the place.
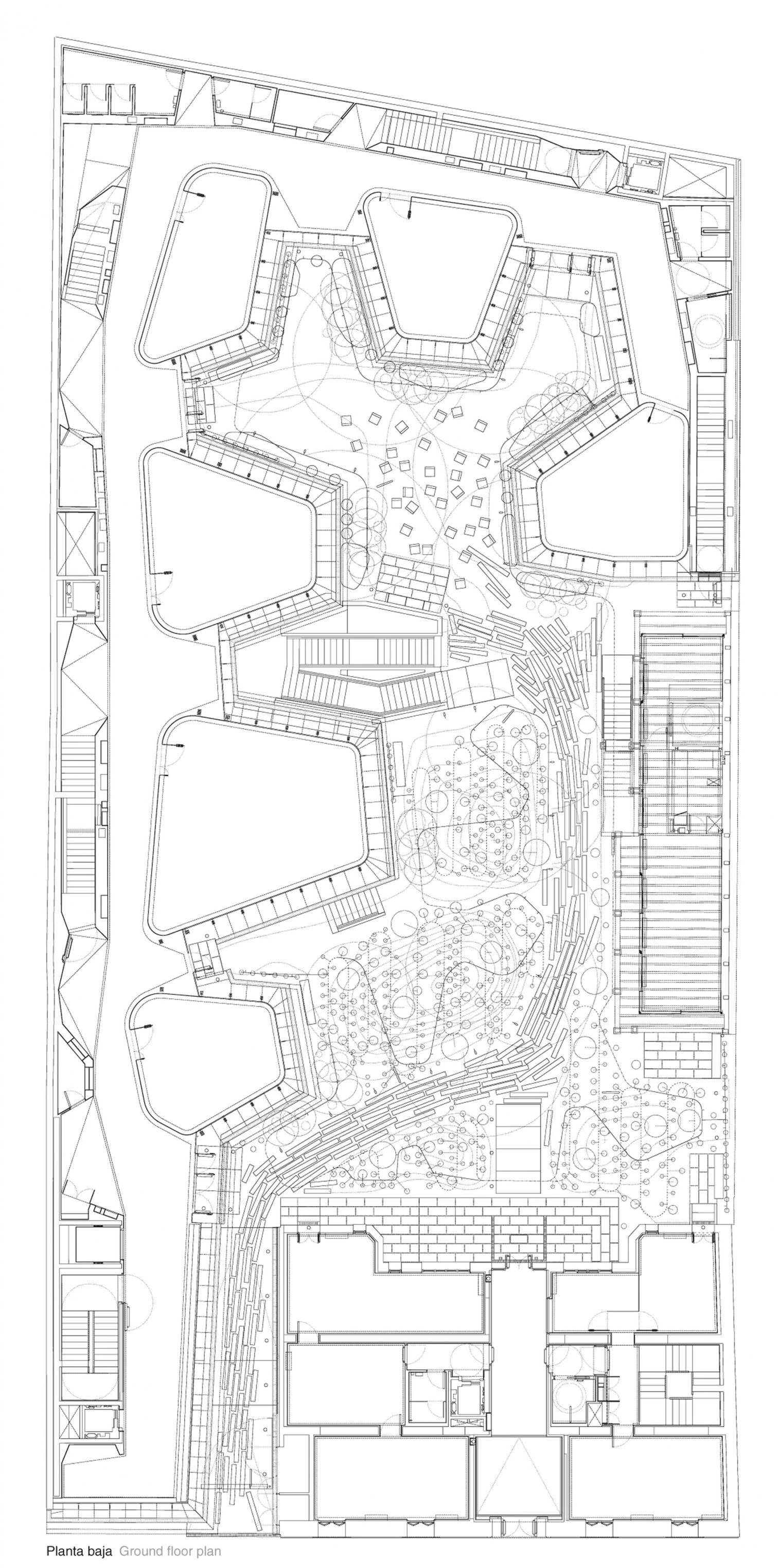
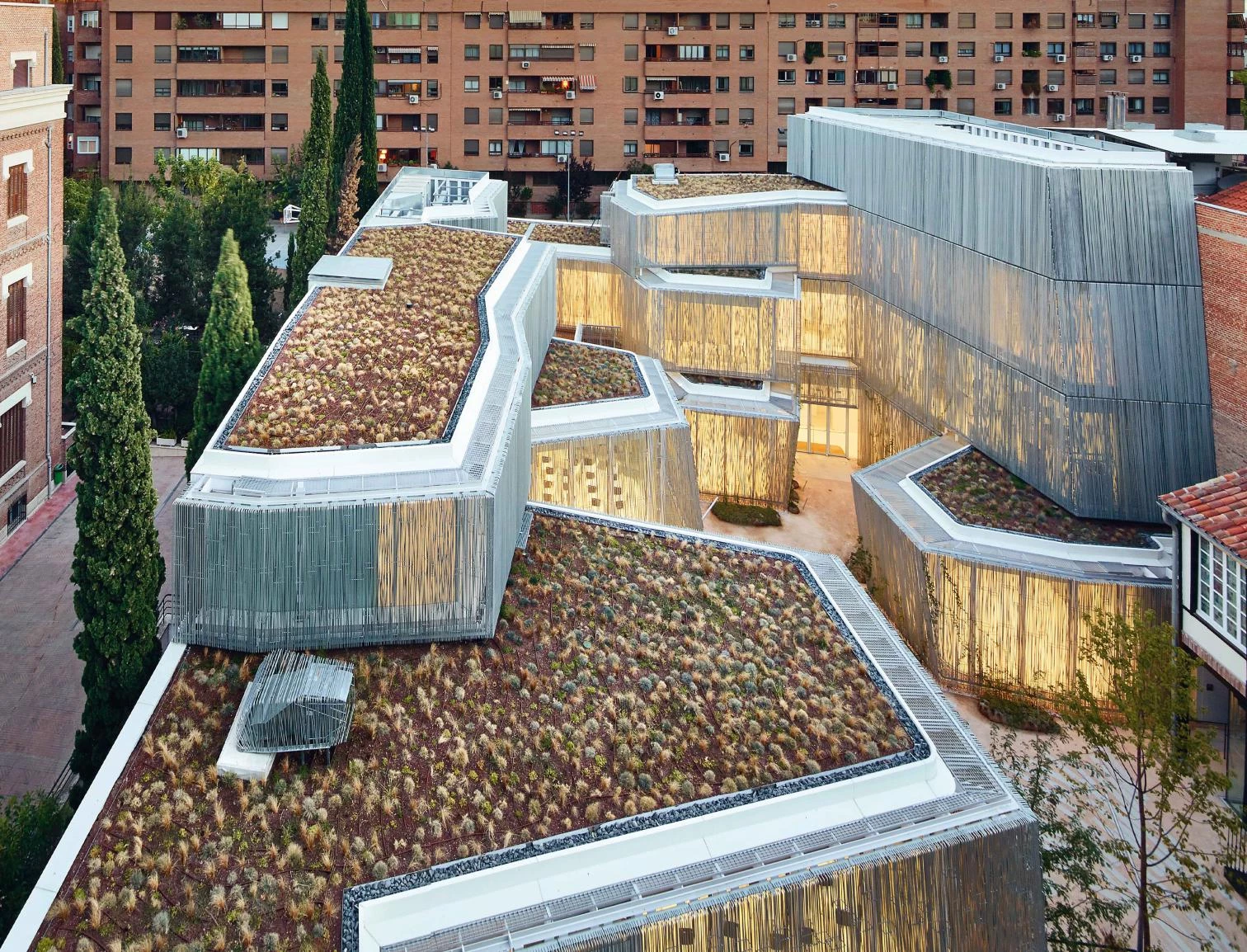
Inspired in the ideas of the ILE, the foundation’s new building is arranged around a central garden, and its broken volumes are covered with a latticework that evokes the installations of Christo and Jeanne-Claude.
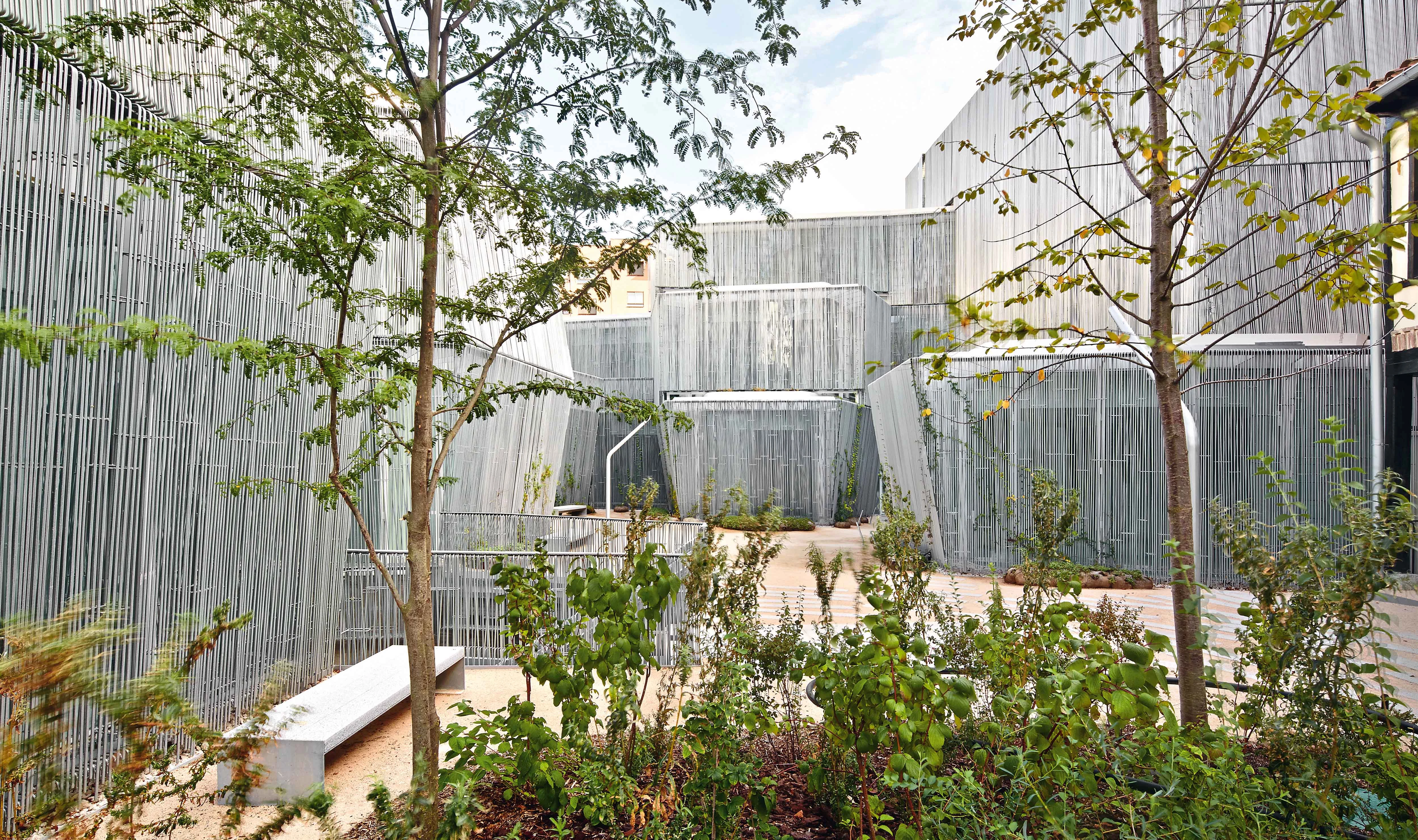
The building accommodates services and communications along the boundaries of the plot, closed by a corridor that gives access to the classrooms overlooking the interior. The faceted front of the building onto the courtyard addresses the form of the interior spaces, and shifts to generate a perception that is perhaps closer to that produced by a group of small pavilions scattered on the park. The building’s presence is blurred with the even and light treatment of the facades, wrapped in a latticework of thin superposed wands of galvanized steel, finished in a silver gray tone. The auditorium is also below ground to maintain the private scale of the garden. Towards Martínez Campos street, however, the building offers a different scale, rising as it does with a slender four-story tower that becomes a city landsmark and underscores its new public character.
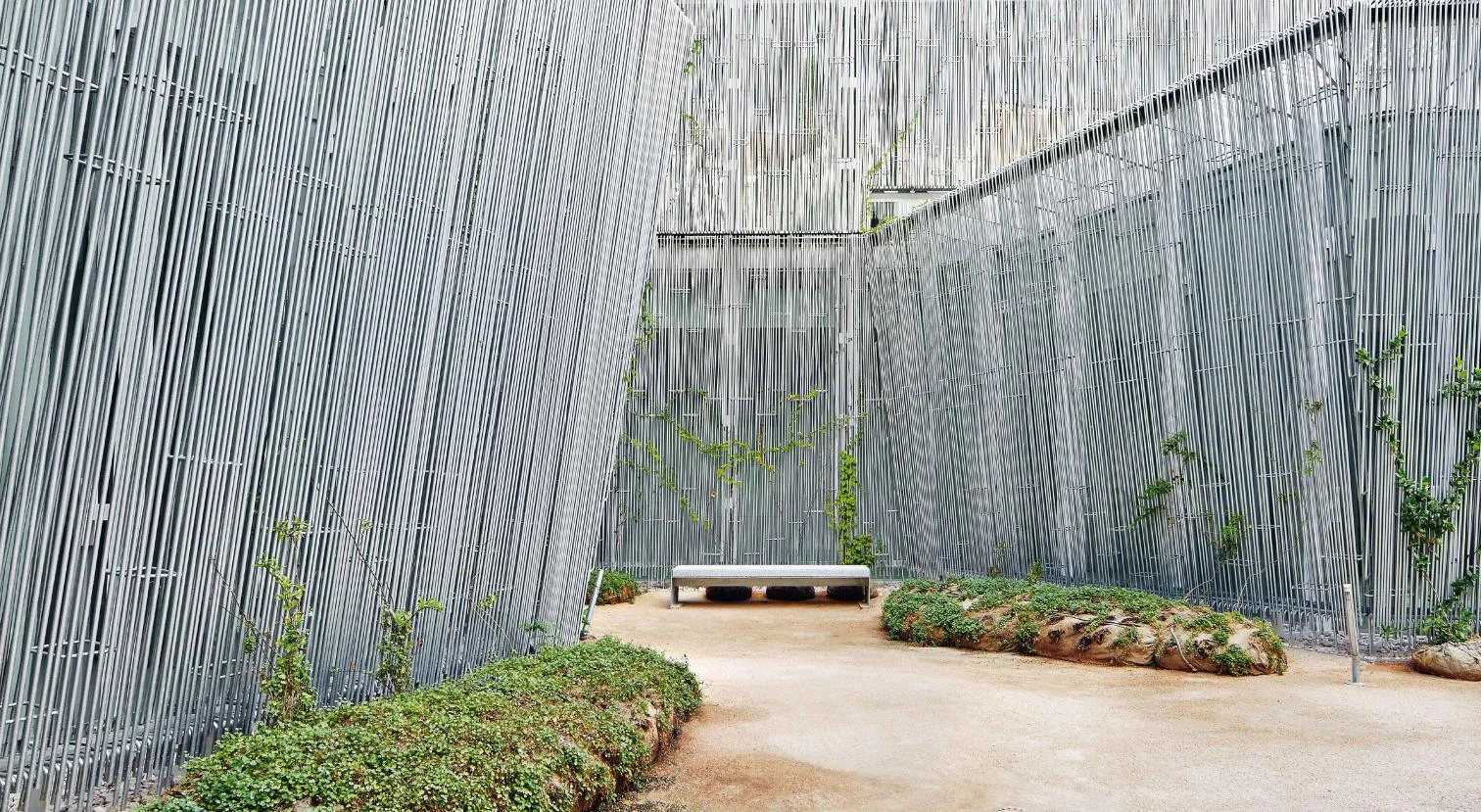
The building functions as a perimeter wall that can become wider or narrower to contain halls of different sizes, connected by a band of installations and circulations attached to the party walls.
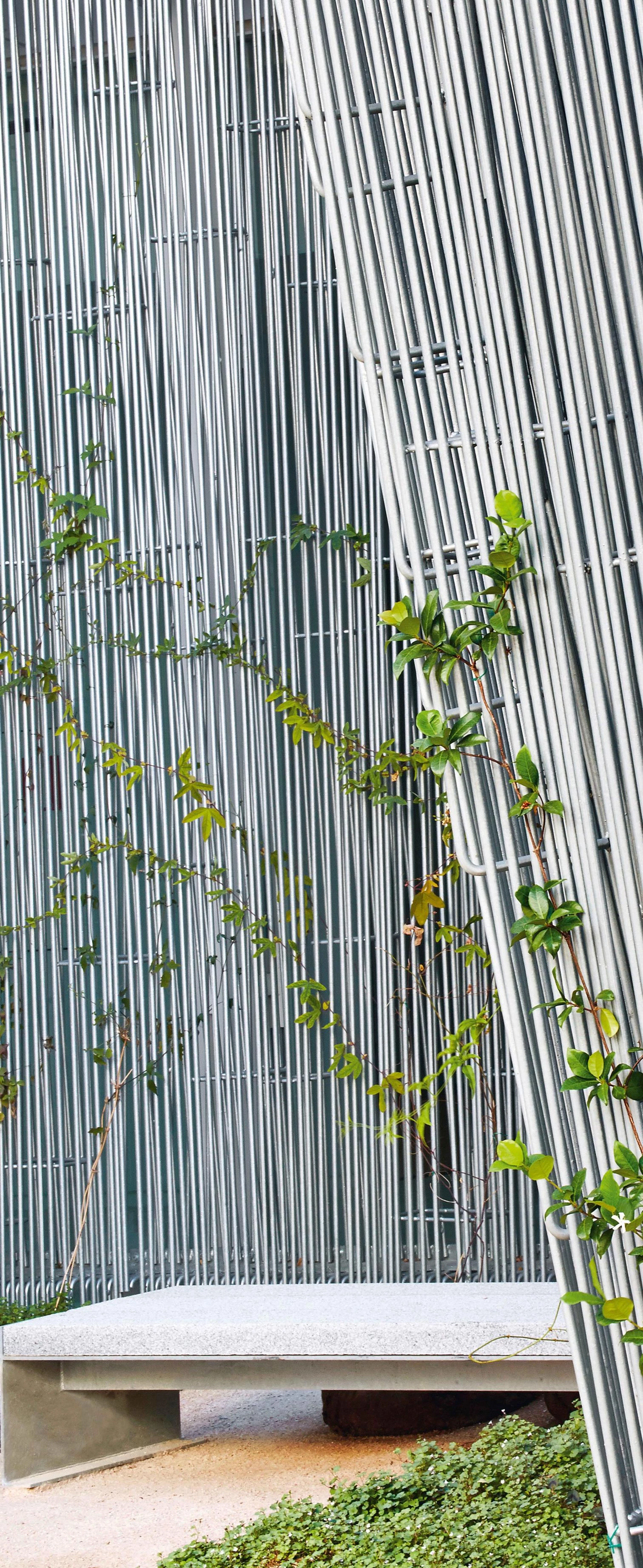
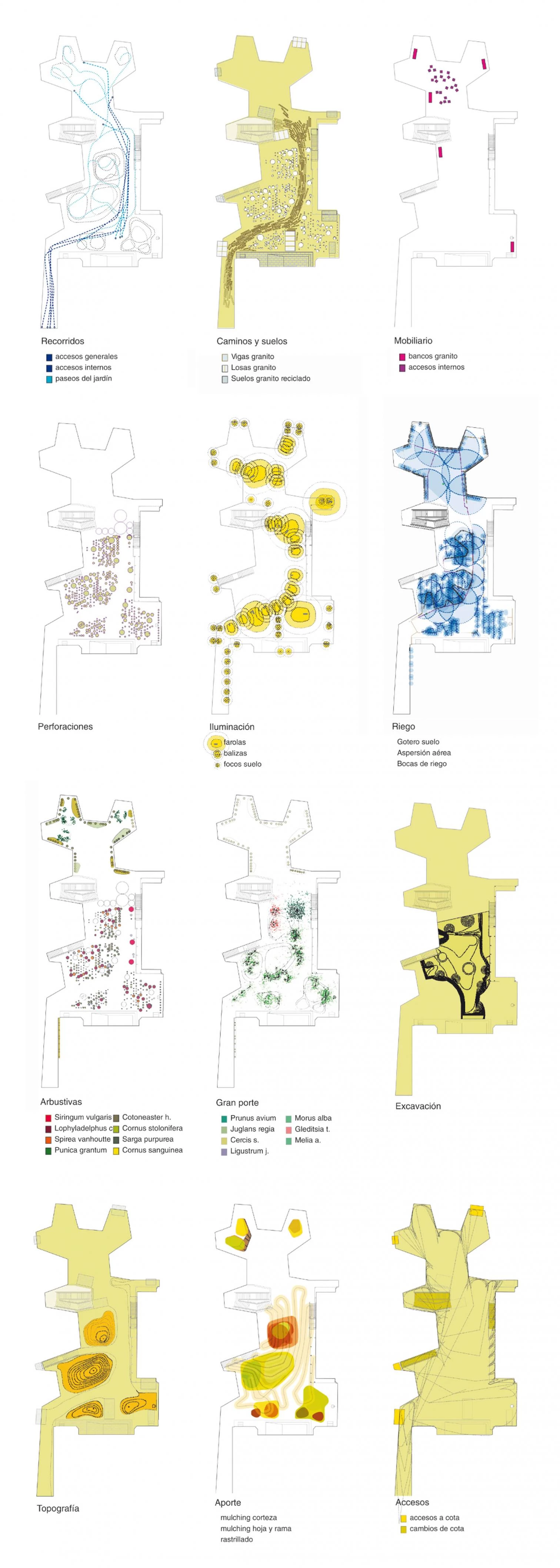
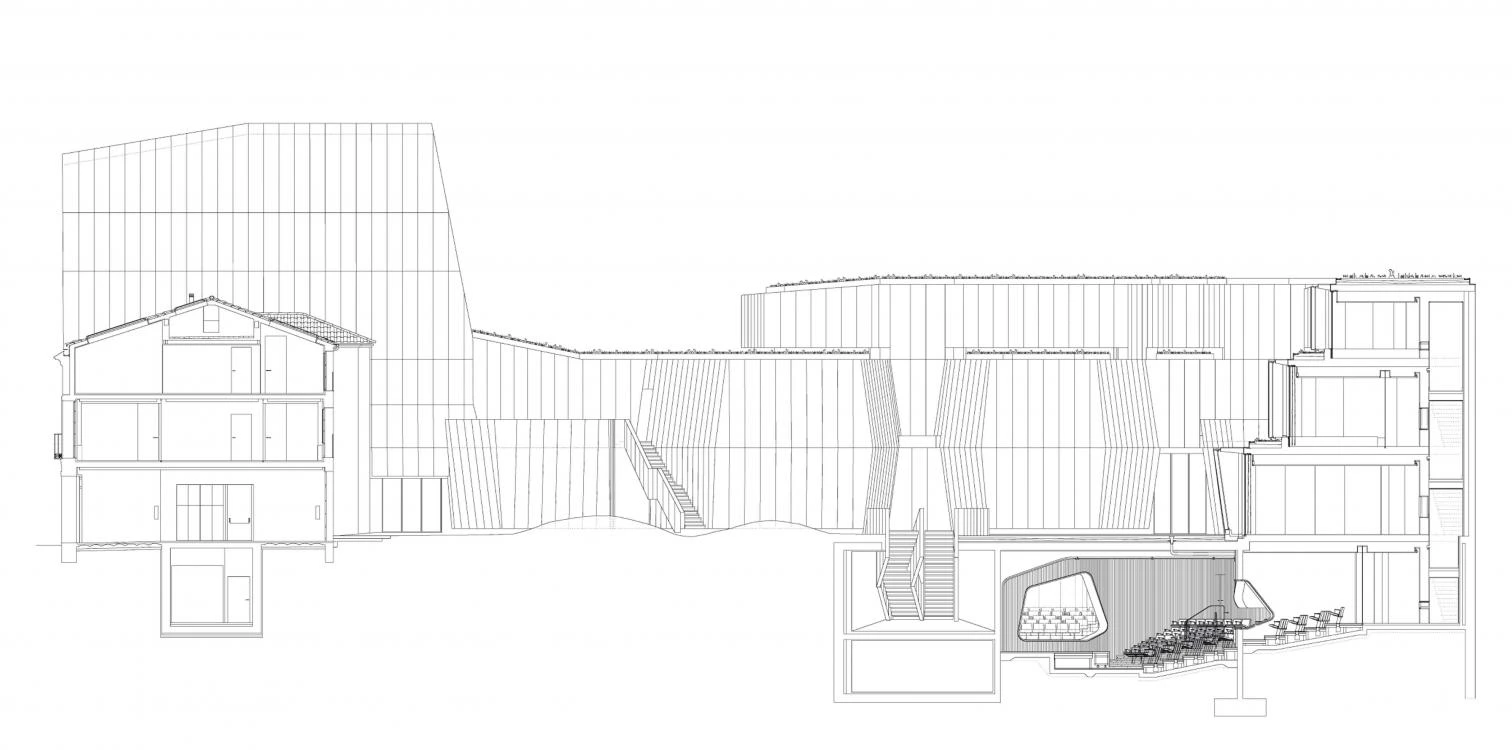
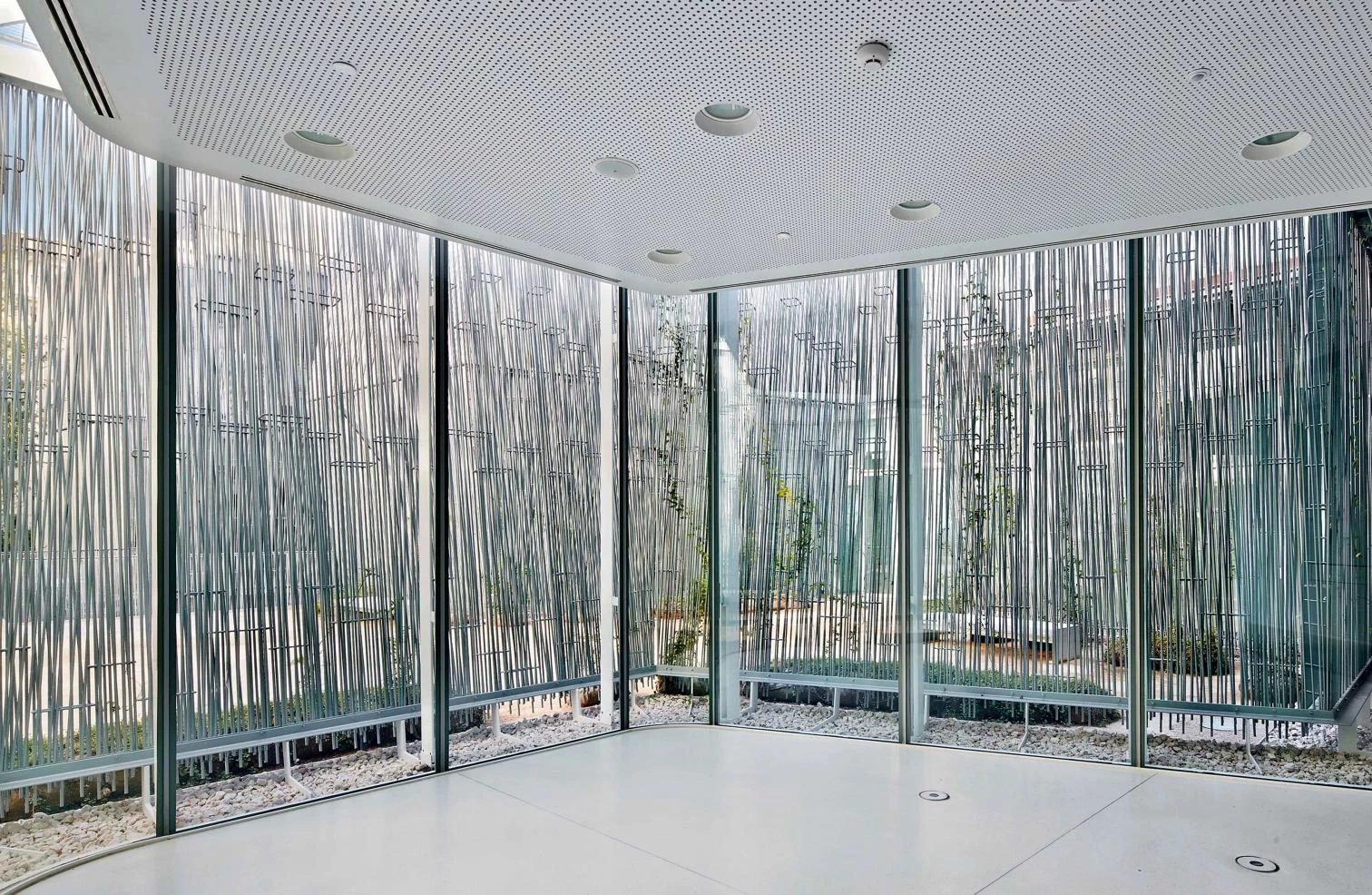
With a multifocal geometry and without a predominant direction, the halls are equipped with flexible systems that permit multiple configurations so that the space can also serve as a pedagogical tool.
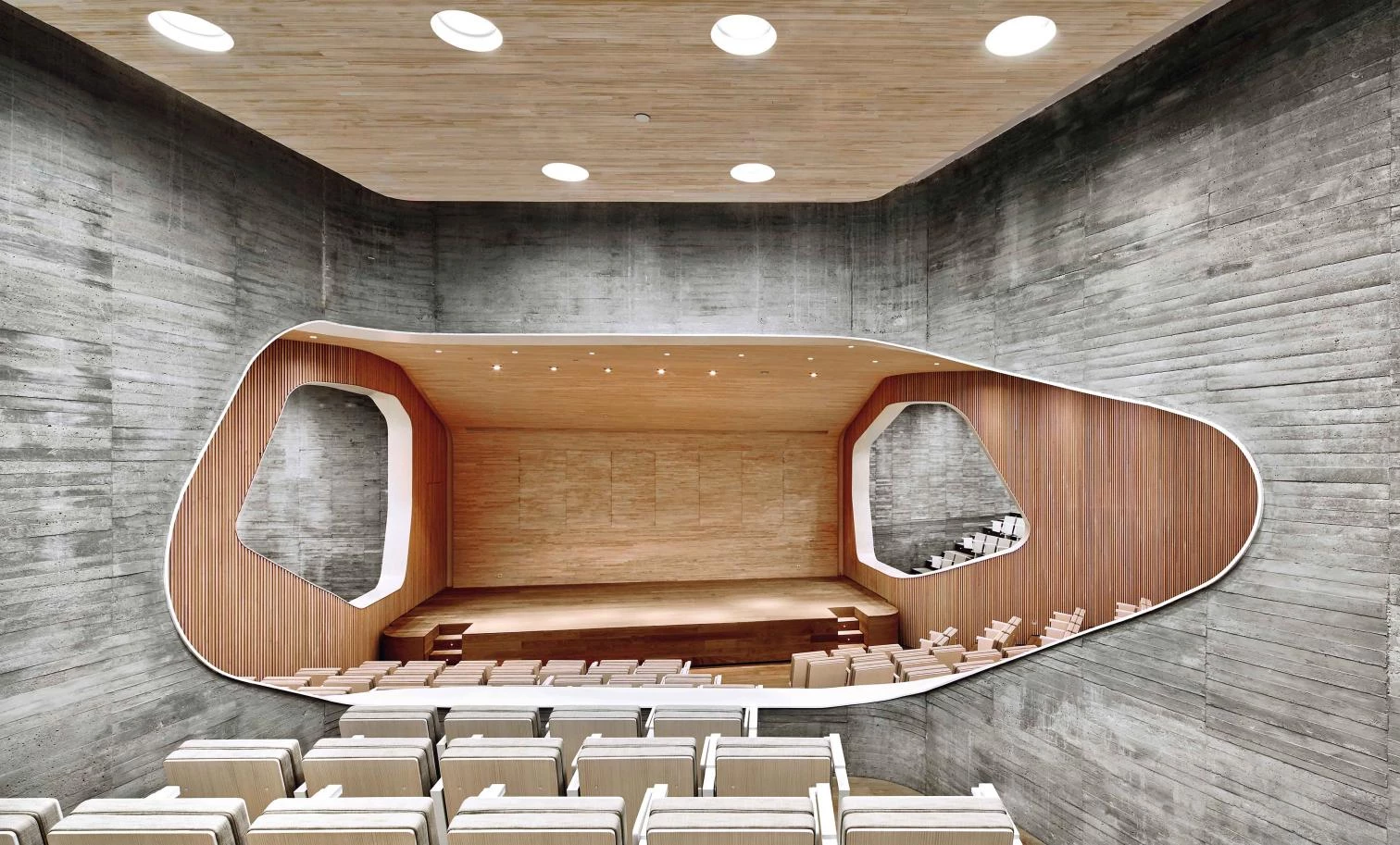
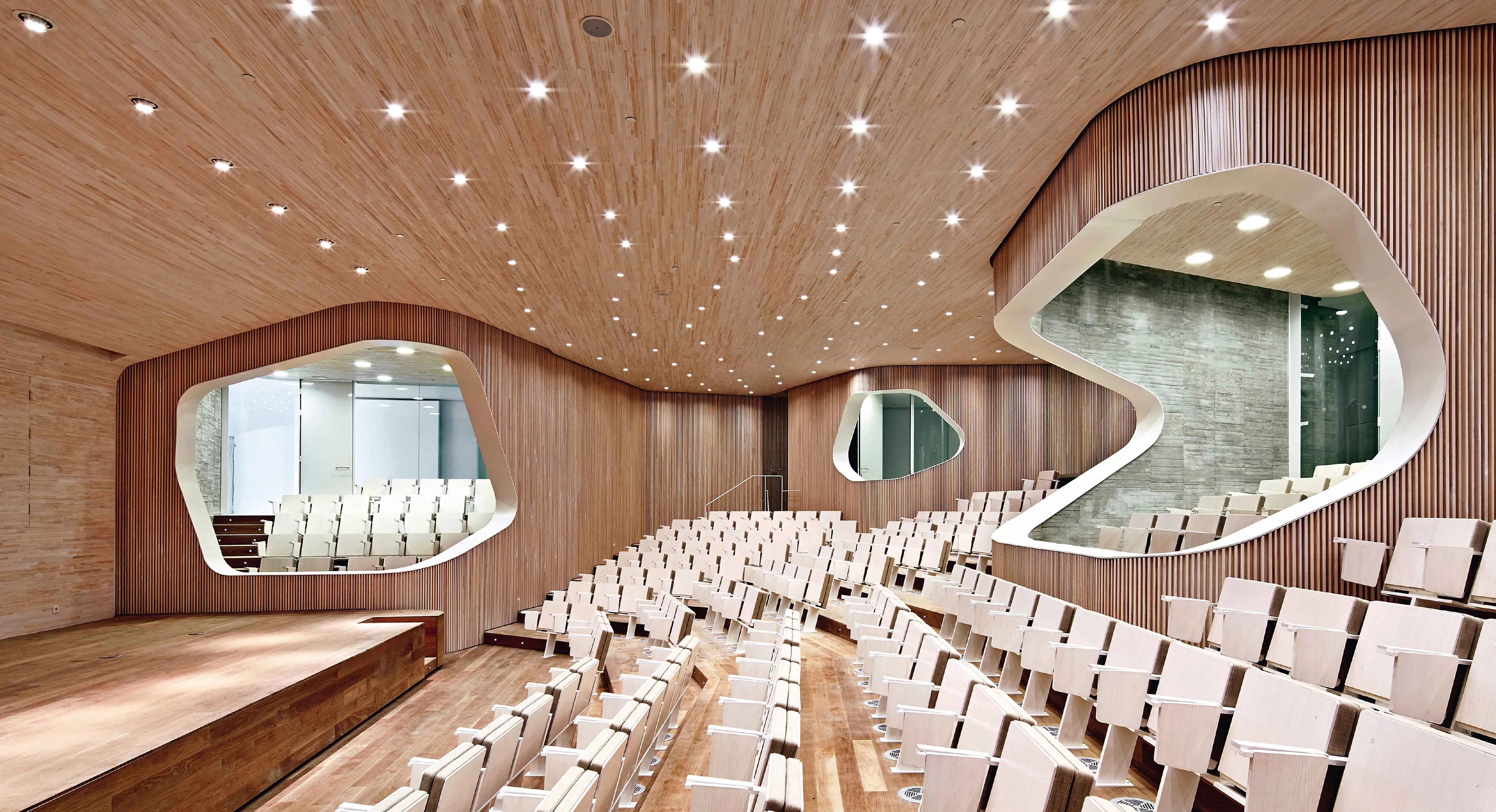
Cliente Client
Fundación Francisco Giner de los Ríos [Institución libre de Enseñanza]
Arquitectos Architects
Cristina Díaz Moreno & Efrén Gª Grinda (amid.cero9); Luis Calvo Hurtado (arquitecto técnico quantity surveyor)
Colaboradores Collaborators
Iñigo González-Haba Plana, Jaime Bartolomé, Ana Belén Franco, Jorge Martín Sainz de los Terreros (concurso competition); Jorge Saz Semolino, Mireia Luzárraga, Alejandro Muiño, Margarita Martínez Barbero, Manu Jiménez (proyecto básico design phase); Javier Casado, Chienchuan Chen, María Díaz Simal, Paula Ferruz, Paula Ibarrondo, Ángela Juarranz, Mª Luisa León, Laura Migueláñez, Asa Nakano, José Quintanar, Elena Rivas, Meritxell Rocafull, Bárbara Rodríguez Pando, Cristina Sanz, Jorge Saz Semolino, Vicente Soler, Eva Urquijo (proyecto ejecución y dirección de obra construction phase)
Consultores Consultants
BOMA (Brufau, Obiol, Moya & Ass SL) (estructura structure); Úrculo Ingenieros (instalaciones mechanical engineering); Teresa Galí / Arquitectura Agronomía, amid.cero9 (paisajismo landscape)
Contratista Contractor
Acciona Infraestructuras; Aluminios Cortizo (carpinterías aluminum frames)
Superficie construida Floor area
5.376 m² (total); 4.321 m² (ampliación extension)
Presupuesto Budget
6.499.722 euros (PEM)
Fotos Photos
José Hevia

