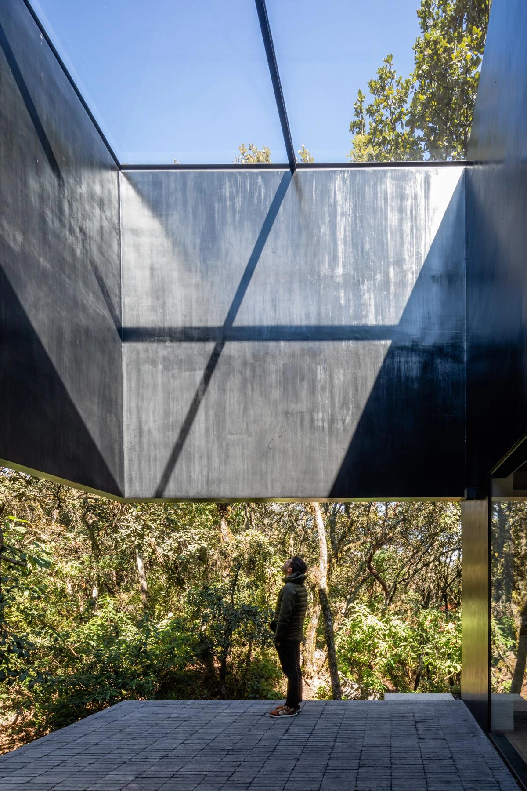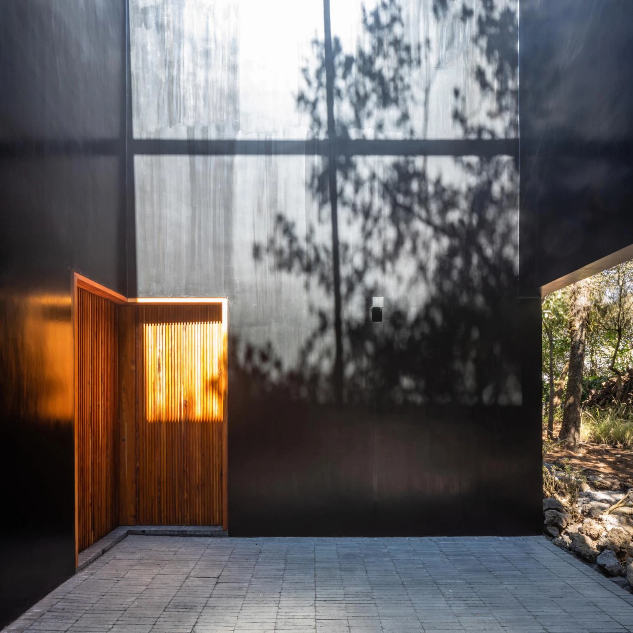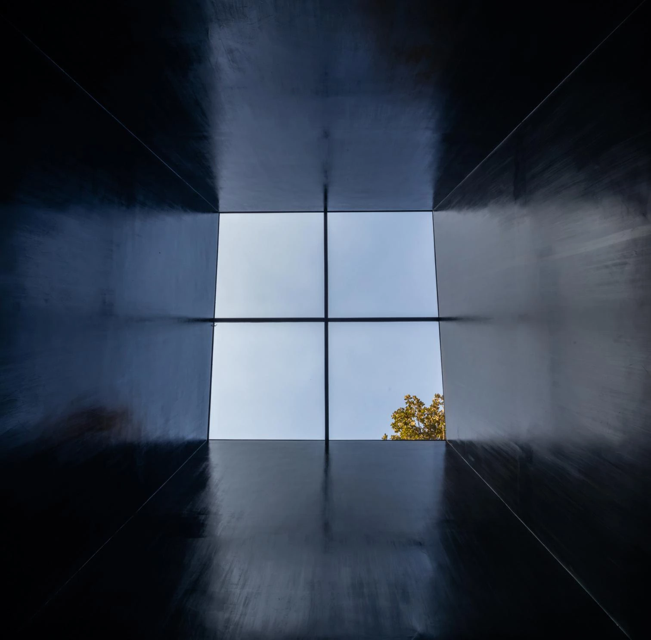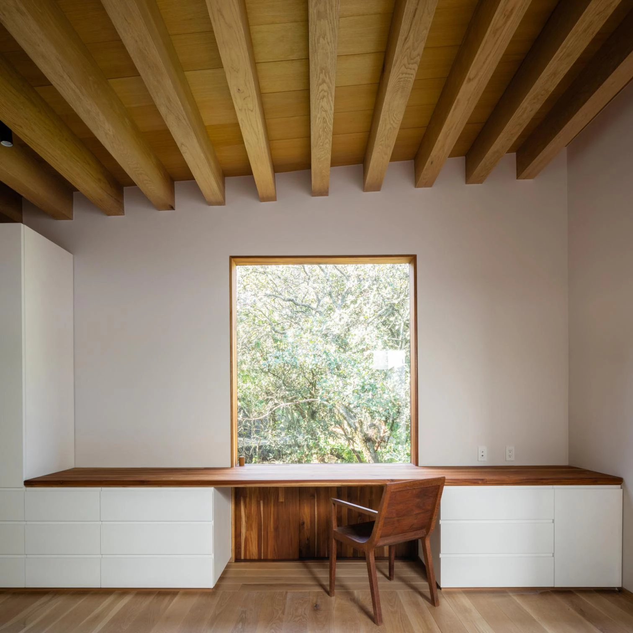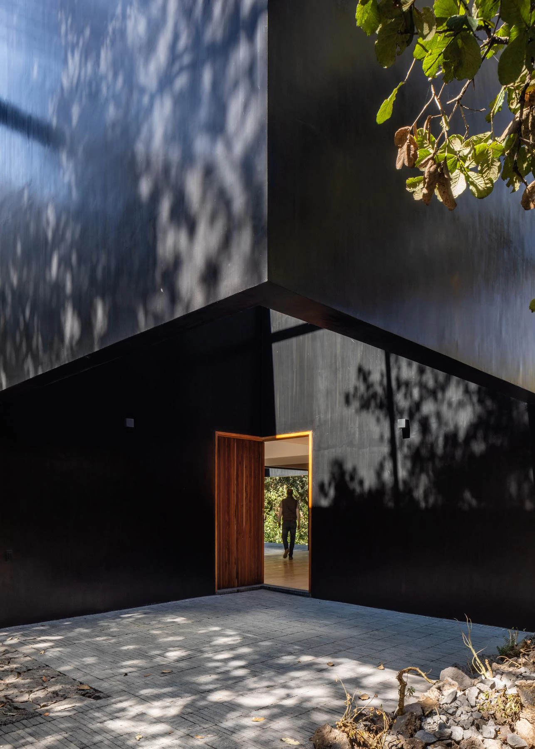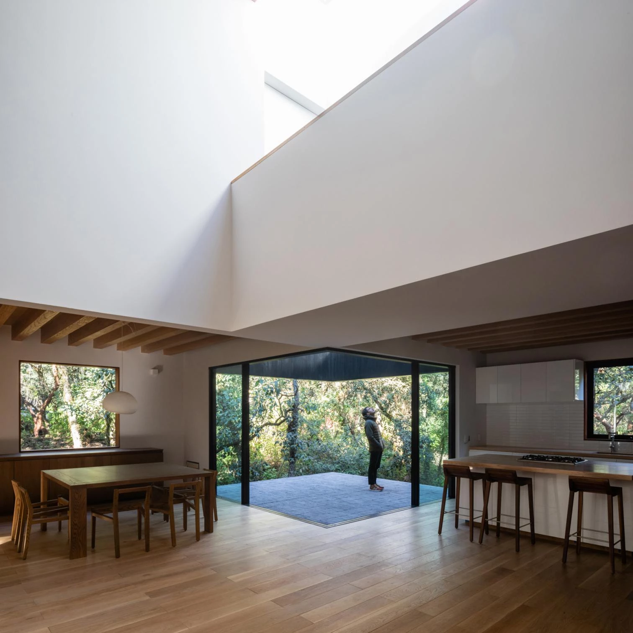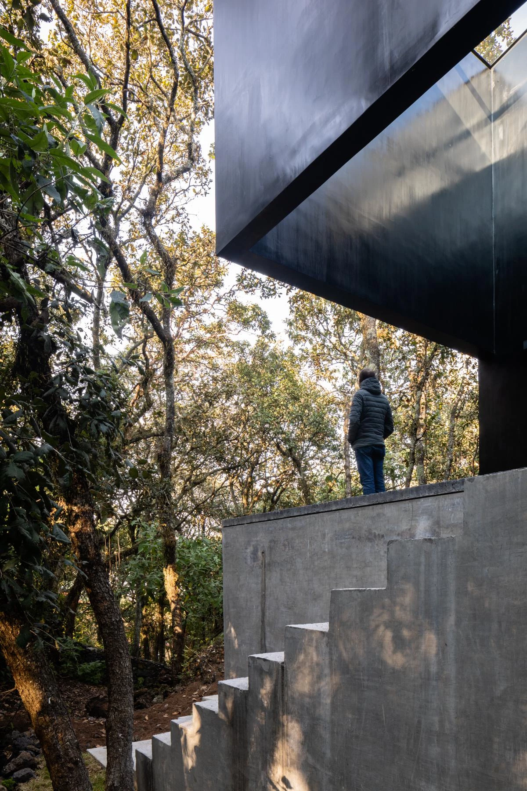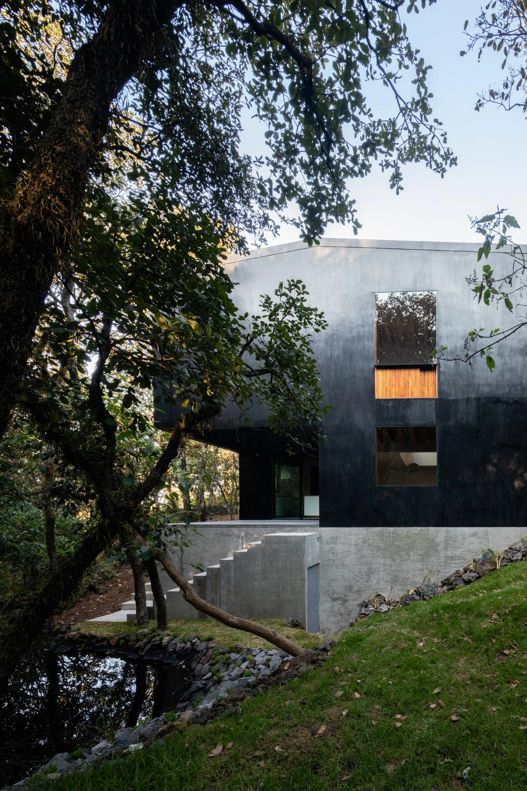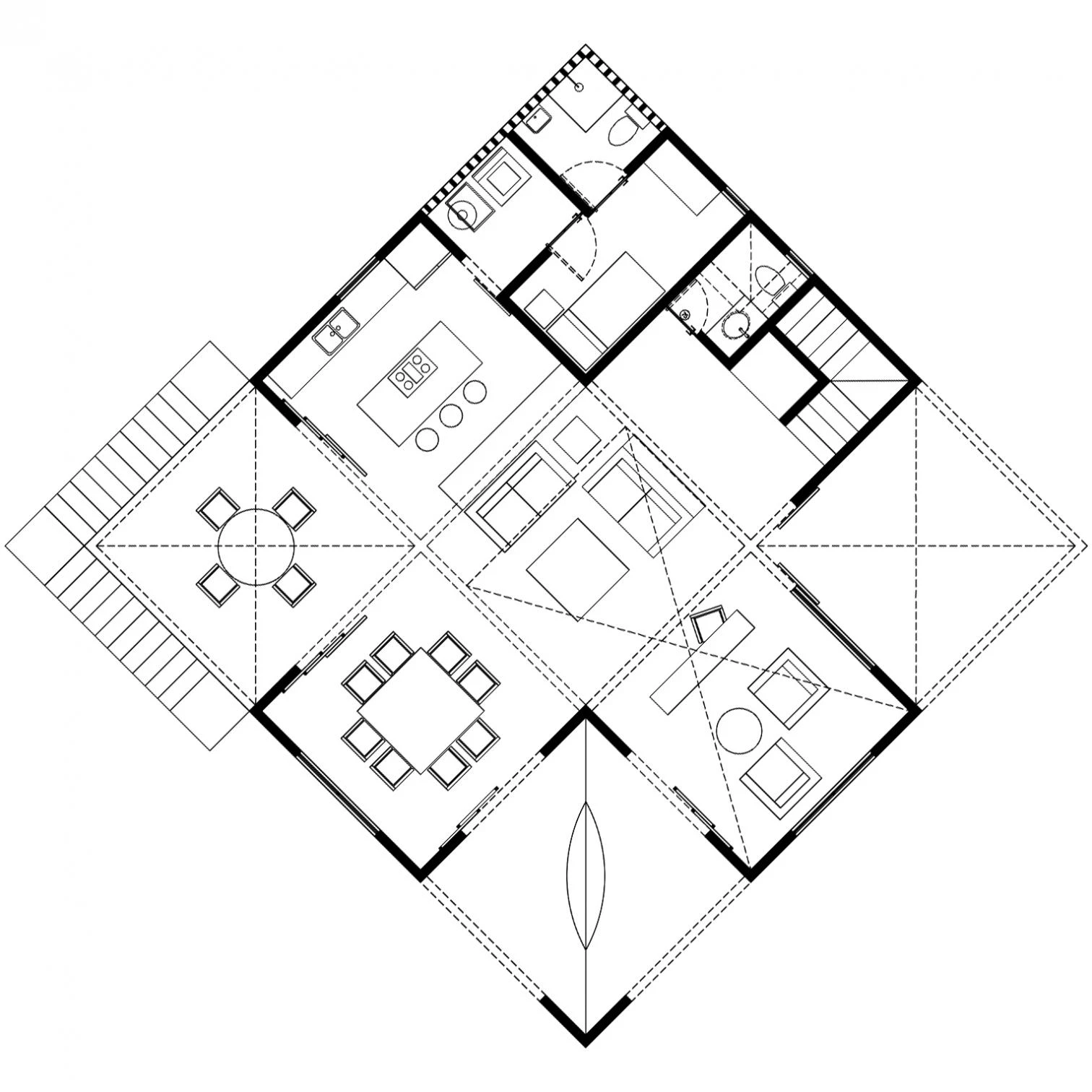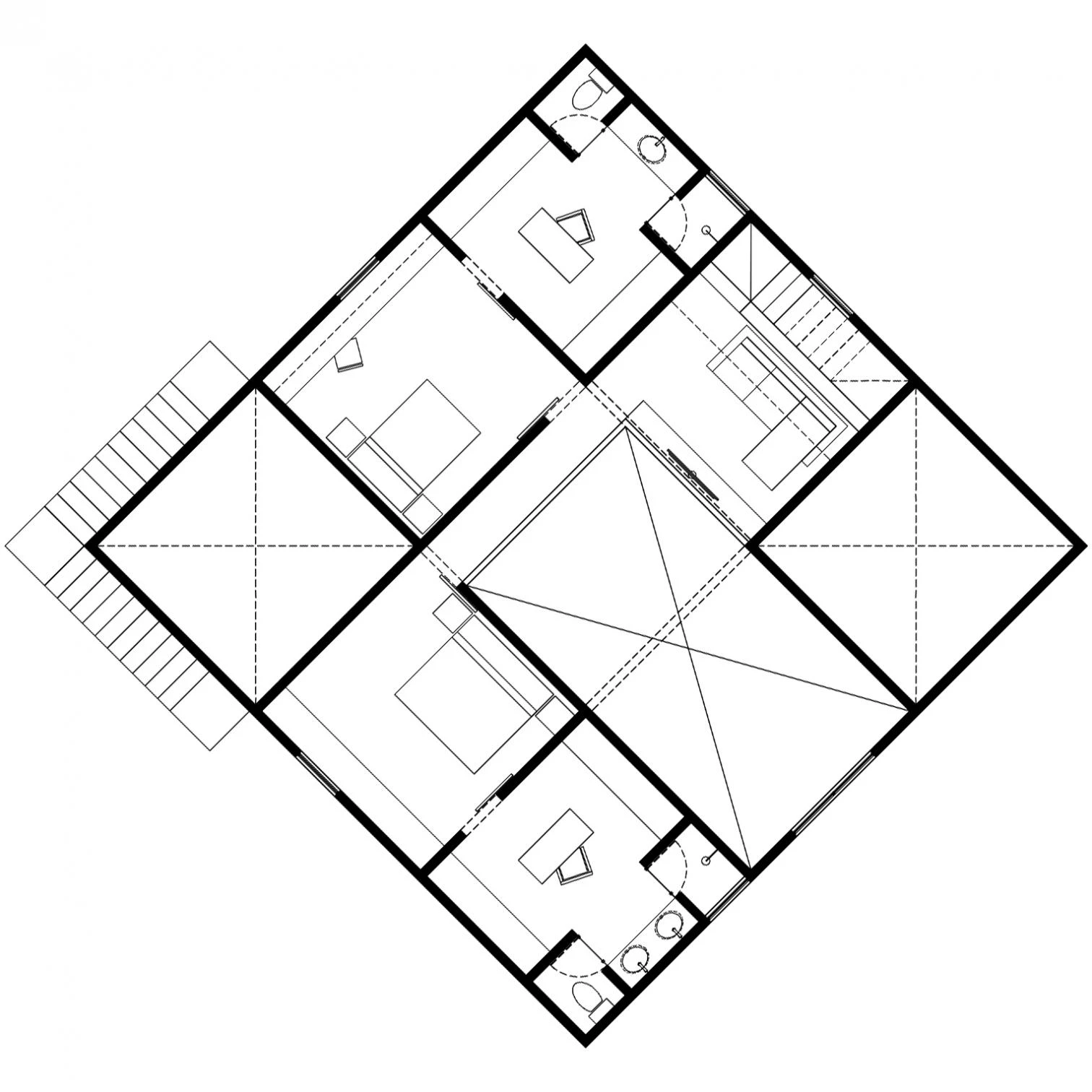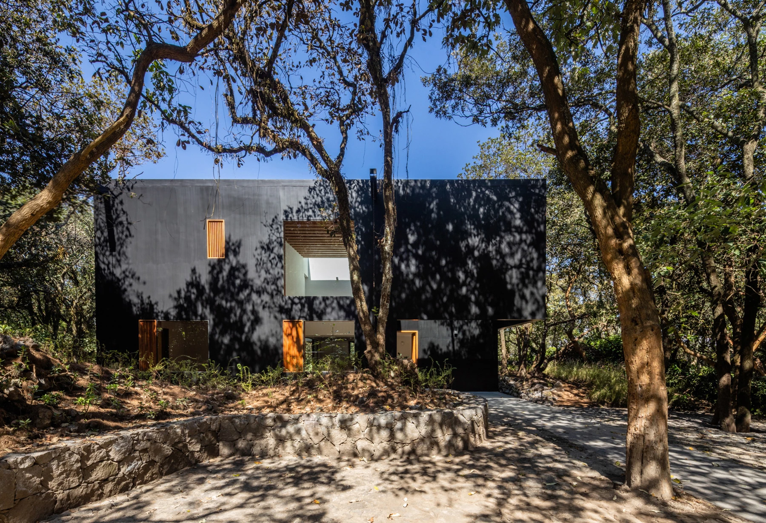Tlalpuente House, Ciudad de México
PPAA Pérez Palacios Arquitectos Asociados Alfonso de la Concha Rojas- Typologies House Housing
- Date 2018
- City Mexico City
- Country Mexico
- Photographer Rafael Gamo
A work of two Mexican practices – Pérez Palacios Arquitectos Asociados (PPAA) and the office of Alfonso de la Concha Rojas – built this house that engages in dialogue with the privileged forested environment of Tlalpuente. With optimal views and no need to protect the residents’ privacy – there being no neighbors – the building contains 350 square meters in three levels, including a basement with concrete walls. The home’s square plan is divided into nine boxes, in between which terraces, windows, and skylights give views and let natural light in.
