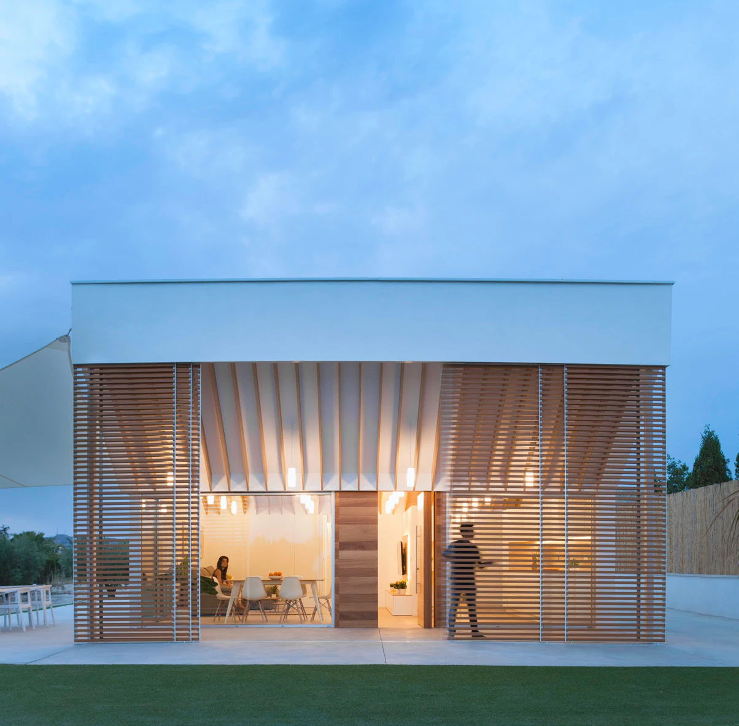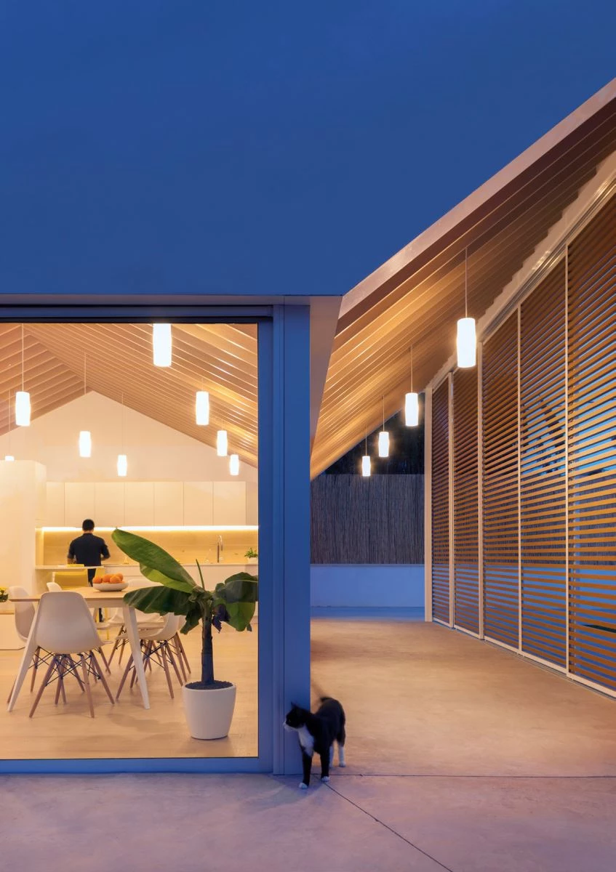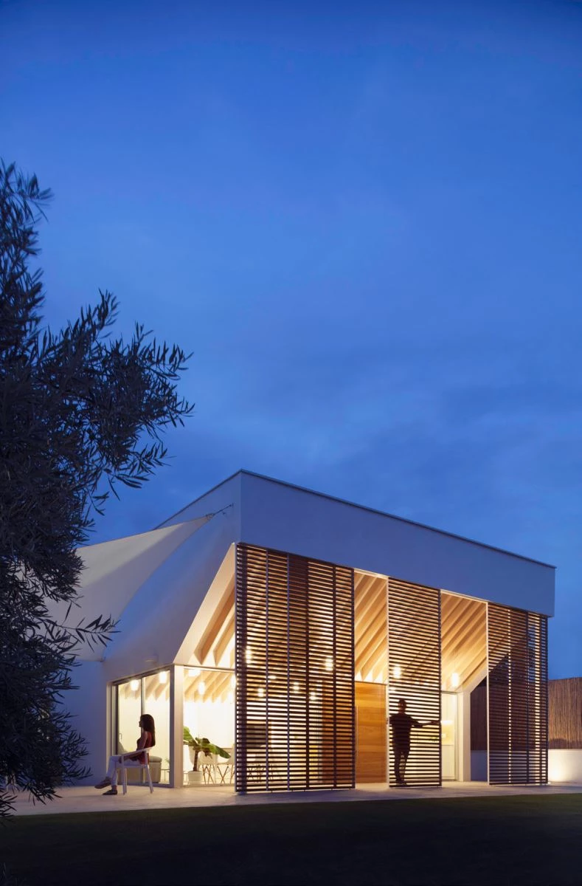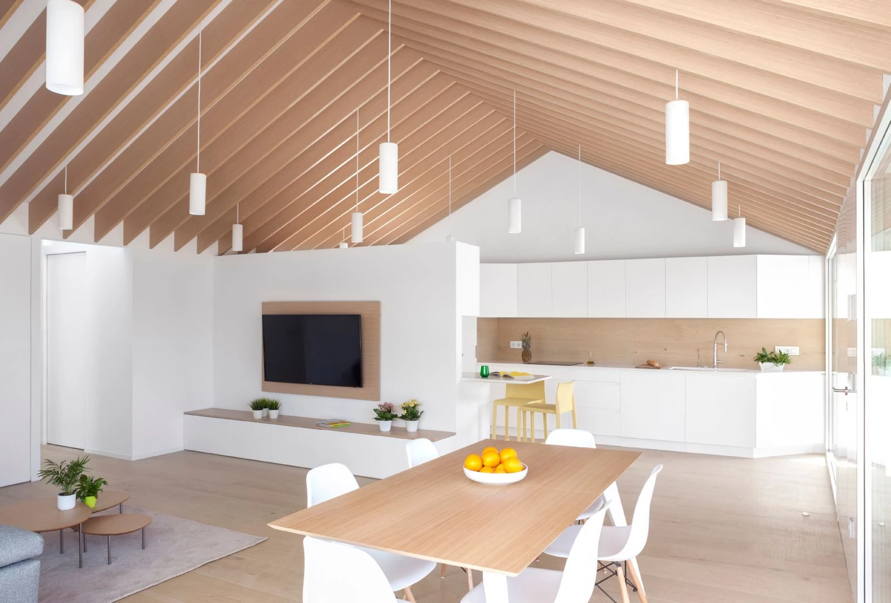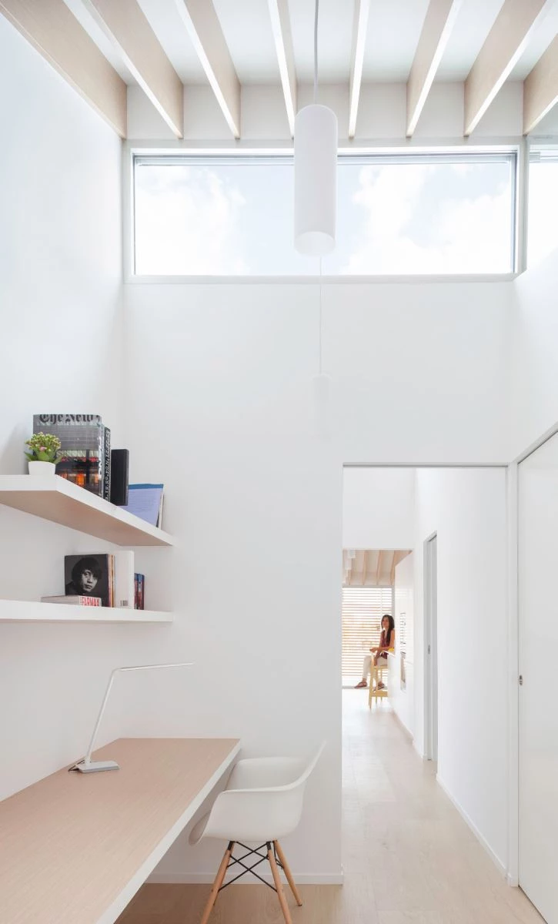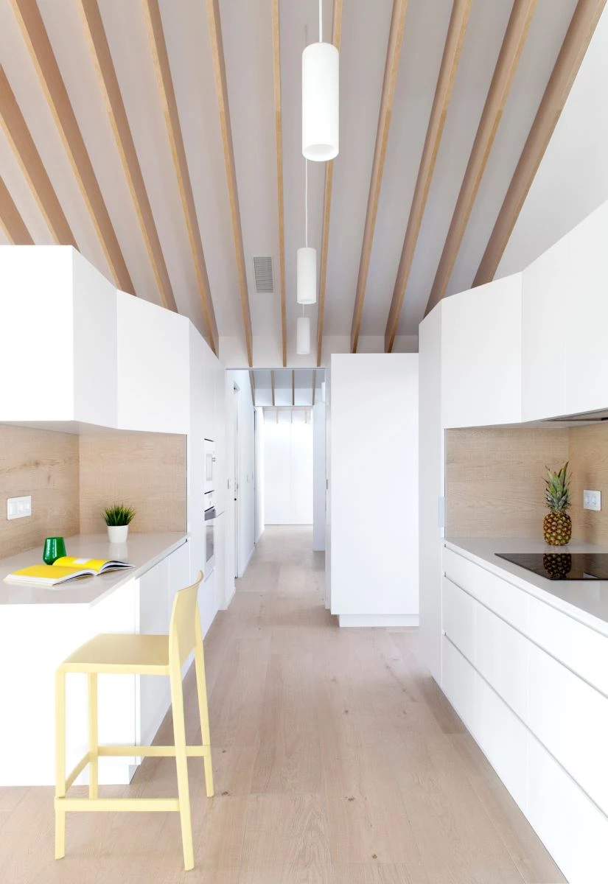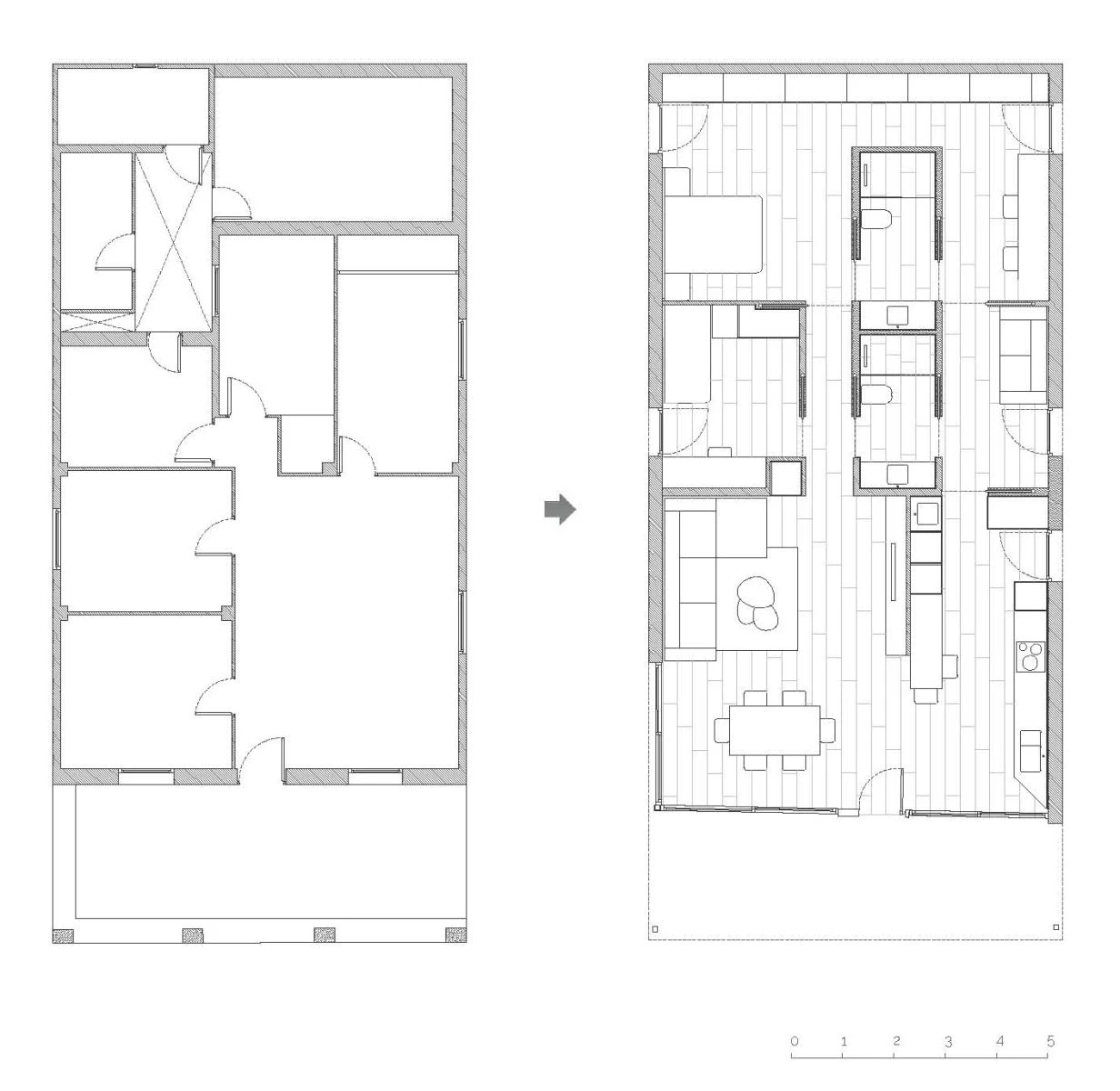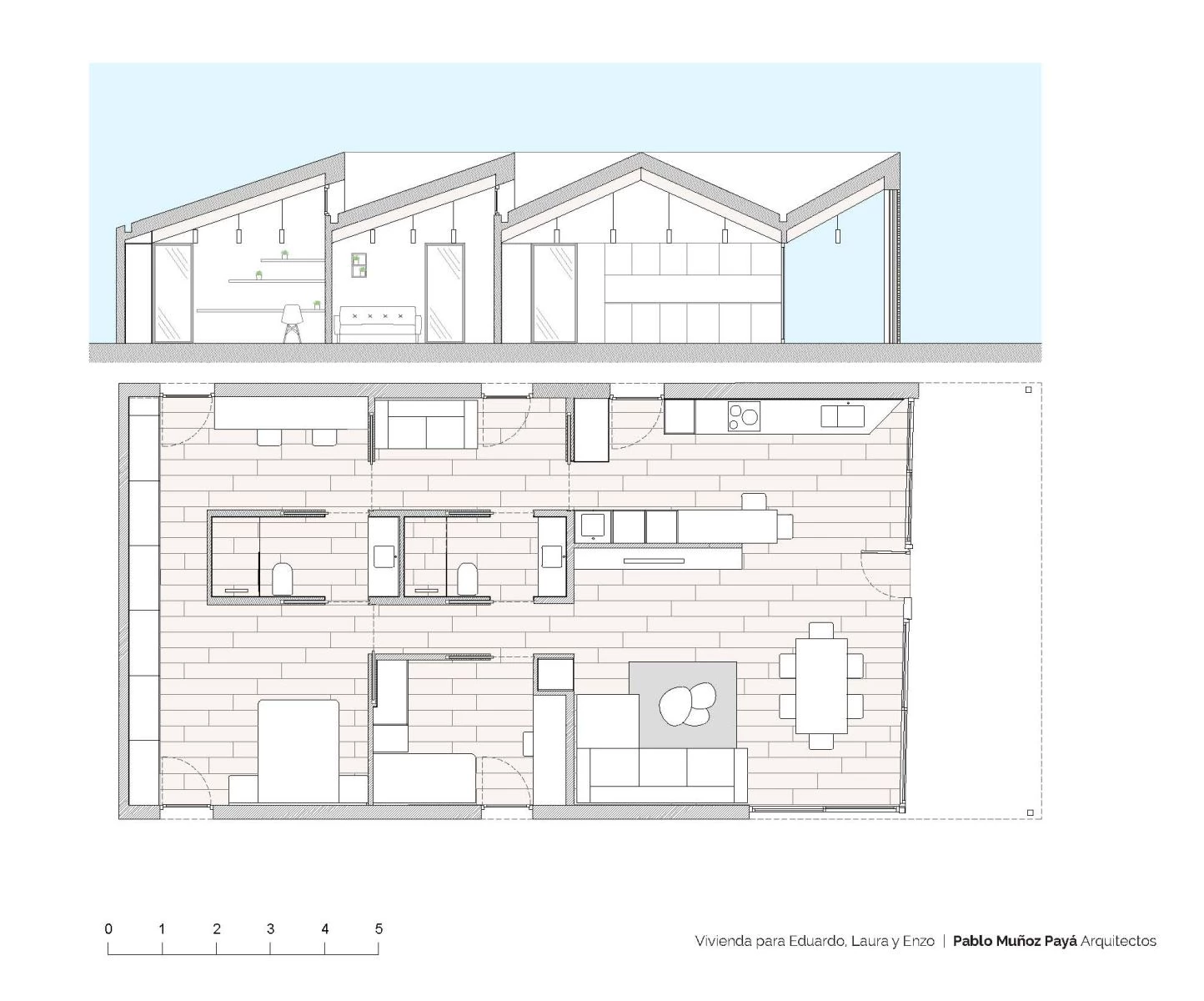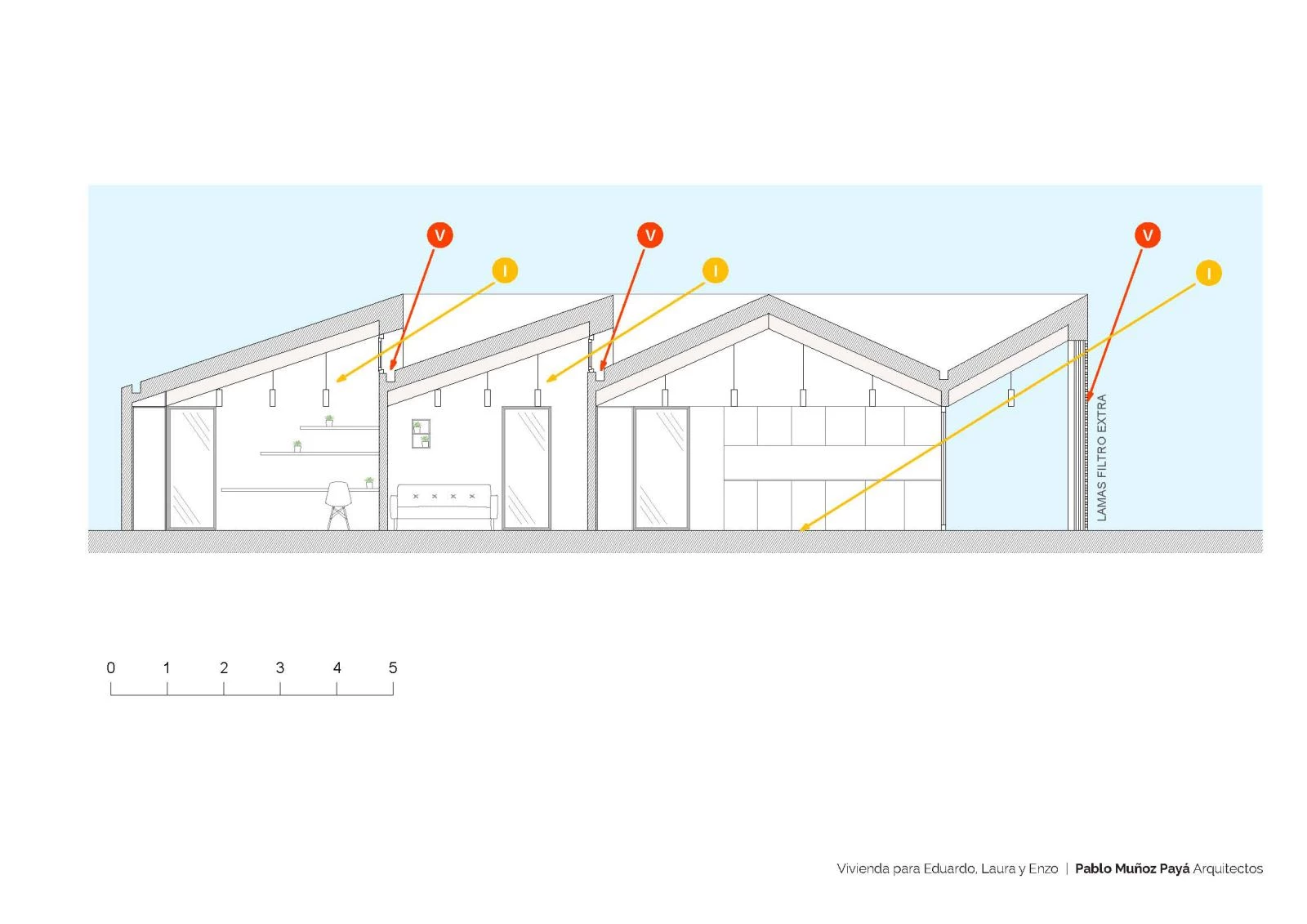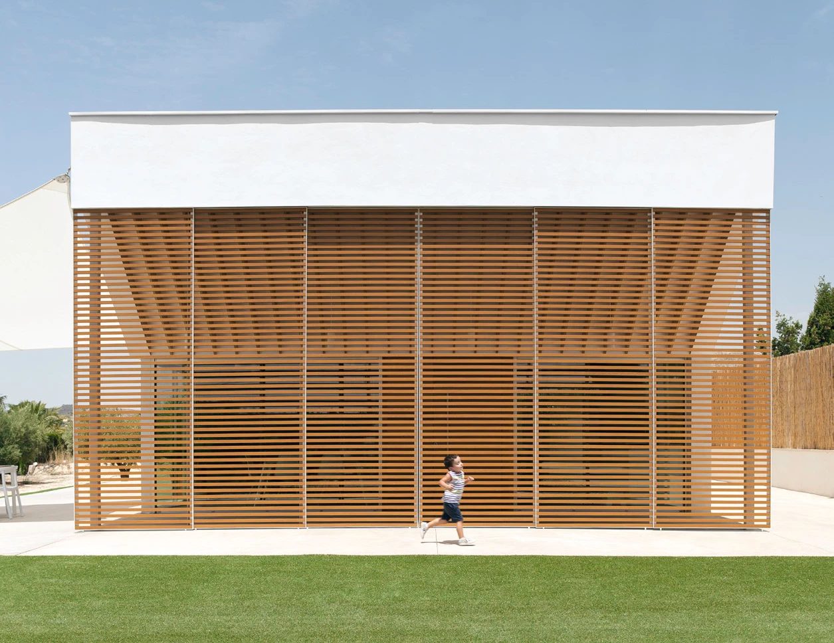Full renovation of a house in Petrer
Pablo Muñoz Payá Arquitectos- Typologies Refurbishment Housing
- Date 2017
- City Petrer (Alicante)
- Country Spain
- Photographer Milena Villalba Santiago Vicente Calvo
The local firm headed by Pablo Muñoz Payá renovated this single-family home in Petrer, a municipality located in the interior of Alicante province. The regulations did not allow enlarging the existing surface area of the one-level house – 138 square meters, 119 corresponding to living space and 19 to an exterior canopy – so the project kept within the rectangular perimeter while restructuring the residence in three longitudinal and three transversal bands. In making the bathrooms and kitchen furnishings central exempt rooms, the rest of the daytime area is formed, with the living room, dining room, and kitchen, opening on to the porch protected by mobile sun panels. The middle band contains baths and two bedrooms, and the last segment the master bedroom, a bathroom, and a study. The palette of colors and materials used inside is reduced to white and wood, unifying the house. There are two types of roofs: a gabled roof over the porch zone, and a sawtooth one over the bedrooms, optimizing the entry of light and the temperature of the rooms.
