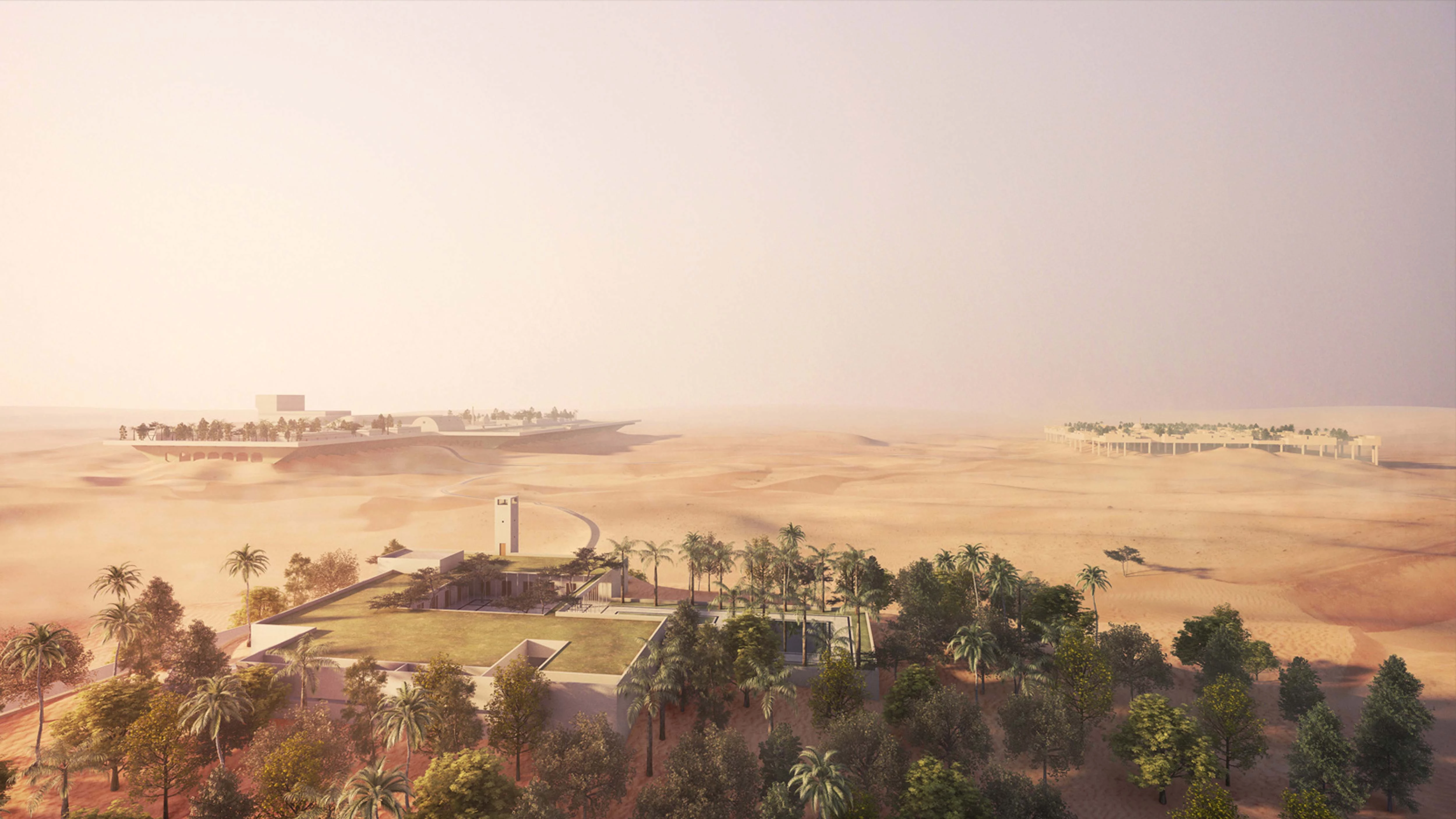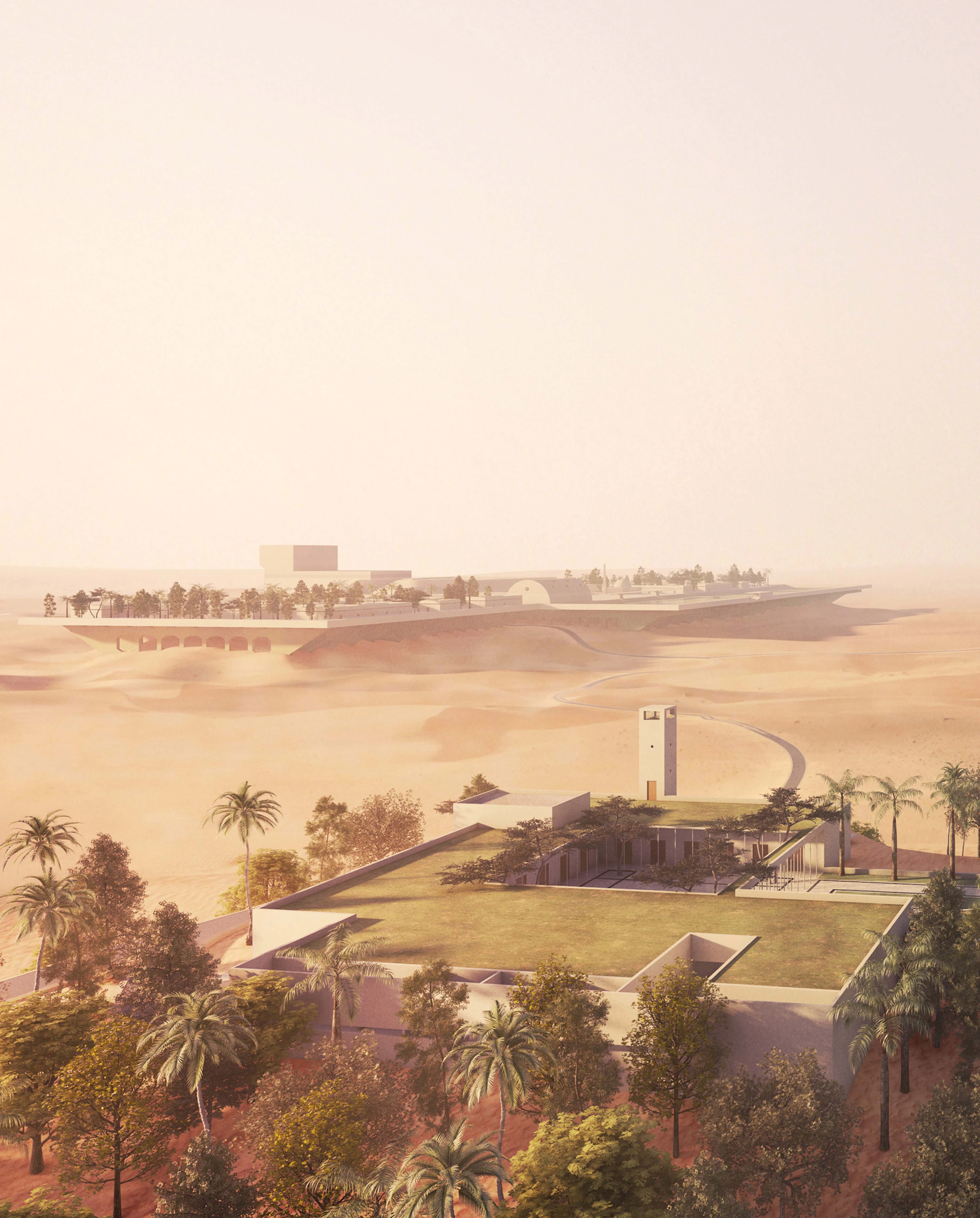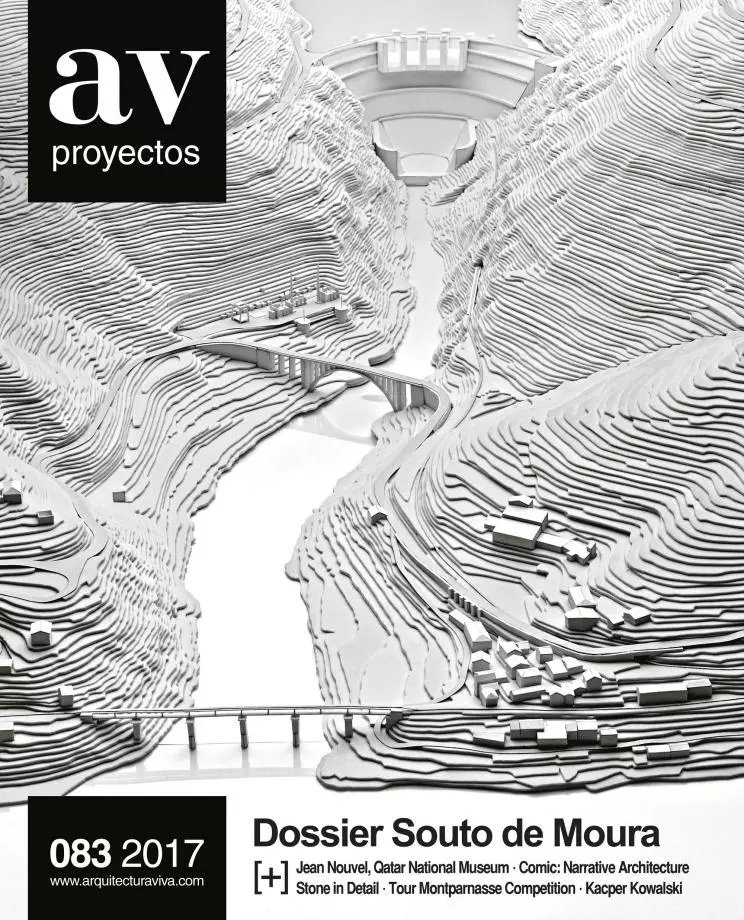School Campus in the Middle East
First Prize- Architect Eduardo Souto de Moura
- Type University Education Residence
- Material Concrete
The terrain is formed by three hills that rise 20 meters above the level of the desert: the Al Hosn residence – a patio-house that takes inspiration from the Alhambra –, the campus with the student residence, and the teachers’ villa with the spiritual area.
Al Hosn is a courtyard residence with a tower-belvedere that opens to the east and extends as a covered platform with gardens and water features. The teachers’ villa, located to the east, includes one-story and two-story patio-houses.
The reinforced concrete takes on a tone close to that of the local topography by using the sand of the place. To the west, evoking the image of a carrier berthed in the desert, appear the students’ homes and the sports fields... [+]
Obra Work
School Campus in the Middle East
Arquitecto Architect
Eduardo Souto de Moura
Fecha del proyecto Date of the project
2010
Cliente Client
Global Ideas LLC, Abu Dhabi
Equipo Team
Tiago Coelho, André Campos, Ricardo Prata, Manuel Vasconcelos, Pedro Guedes de Oliveira, Tiago Morais, Rita Lima, Ana Patrícia Sobral, Nuno Cordeiro, Joana Machado
Ingeniería Engineering
Afaconsult
Maquetas Models
Manuel Gaspar
Imágenes 3D 3D images
LTStudios







